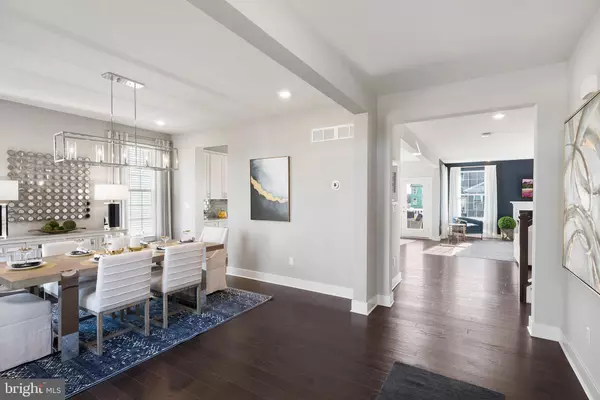$576,475
$587,700
1.9%For more information regarding the value of a property, please contact us for a free consultation.
139 HAMMERSMITH WAY Bear, DE 19701
4 Beds
5 Baths
3,865 SqFt
Key Details
Sold Price $576,475
Property Type Single Family Home
Sub Type Detached
Listing Status Sold
Purchase Type For Sale
Square Footage 3,865 sqft
Price per Sqft $149
Subdivision Summit Bridge
MLS Listing ID DENC501712
Sold Date 10/16/20
Style Colonial
Bedrooms 4
Full Baths 4
Half Baths 1
HOA Fees $26/ann
HOA Y/N Y
Abv Grd Liv Area 3,265
Originating Board BRIGHT
Year Built 2020
Tax Year 2020
Lot Size 8,712 Sqft
Acres 0.2
Lot Dimensions 0.00 x 0.00
Property Description
The Georgetown floorplan is a favorite at The Colony, It has it all! Everything is Included! The moment you walk in the front door you will feel at home over this 4,307 sq. ft. home. Its fantastic layout for entertaining features windows galore flooding the home with lots of light. Plus, you will love how open and airy it is. The Georgetown s 5 bedroom, 5.5 bath, two car garage, traditional style abode with its charming Full Front Porch and Stone Watertable, private homesite tucked in the back of the community, will win the hearts of your family. There is something for everyone in this sensational home Gourmet Kitchen w/pristine white cabinetry, sleek granite countertops w/ W & D, A 2nd floor family room loft, Secluded Owner s Suite w/ plenty of closet space and a Luxury Bath, Princess Bedroom w/ Bath, Mud Room w/ Cubbies, Finished Basement w/ Full Bath, Hardwood on the staircase and entire first floor, high end finishes and much more. First WiFi Certified homes in Delaware! Don t miss this one! Photos are for representation purposes only and not of the actual homes for sale. Options and features may differ from actual home.
Location
State DE
County New Castle
Area Newark/Glasgow (30905)
Zoning RESIDENTIAL
Rooms
Other Rooms Dining Room, Primary Bedroom, Bedroom 2, Bedroom 3, Bedroom 4, Kitchen, Study, Great Room, Bonus Room
Basement Partially Finished
Interior
Interior Features Breakfast Area, Carpet, Dining Area, Family Room Off Kitchen, Kitchen - Gourmet, Kitchen - Island, Primary Bath(s), Pantry, Recessed Lighting
Hot Water Natural Gas
Heating Forced Air
Cooling Central A/C
Fireplaces Type Gas/Propane
Equipment Cooktop, Built-In Microwave, Dishwasher, Disposal, Oven - Wall, Stainless Steel Appliances
Fireplace Y
Appliance Cooktop, Built-In Microwave, Dishwasher, Disposal, Oven - Wall, Stainless Steel Appliances
Heat Source Natural Gas
Exterior
Parking Features Inside Access, Garage Door Opener
Garage Spaces 2.0
Water Access N
Roof Type Architectural Shingle
Accessibility None
Attached Garage 2
Total Parking Spaces 2
Garage Y
Building
Story 2
Sewer Public Sewer
Water Public
Architectural Style Colonial
Level or Stories 2
Additional Building Above Grade, Below Grade
New Construction Y
Schools
School District Appoquinimink
Others
HOA Fee Include Common Area Maintenance
Senior Community No
Ownership Fee Simple
SqFt Source Assessor
Special Listing Condition Standard
Read Less
Want to know what your home might be worth? Contact us for a FREE valuation!

Our team is ready to help you sell your home for the highest possible price ASAP

Bought with Carolyn Quelly • Integrity Real Estate

GET MORE INFORMATION





