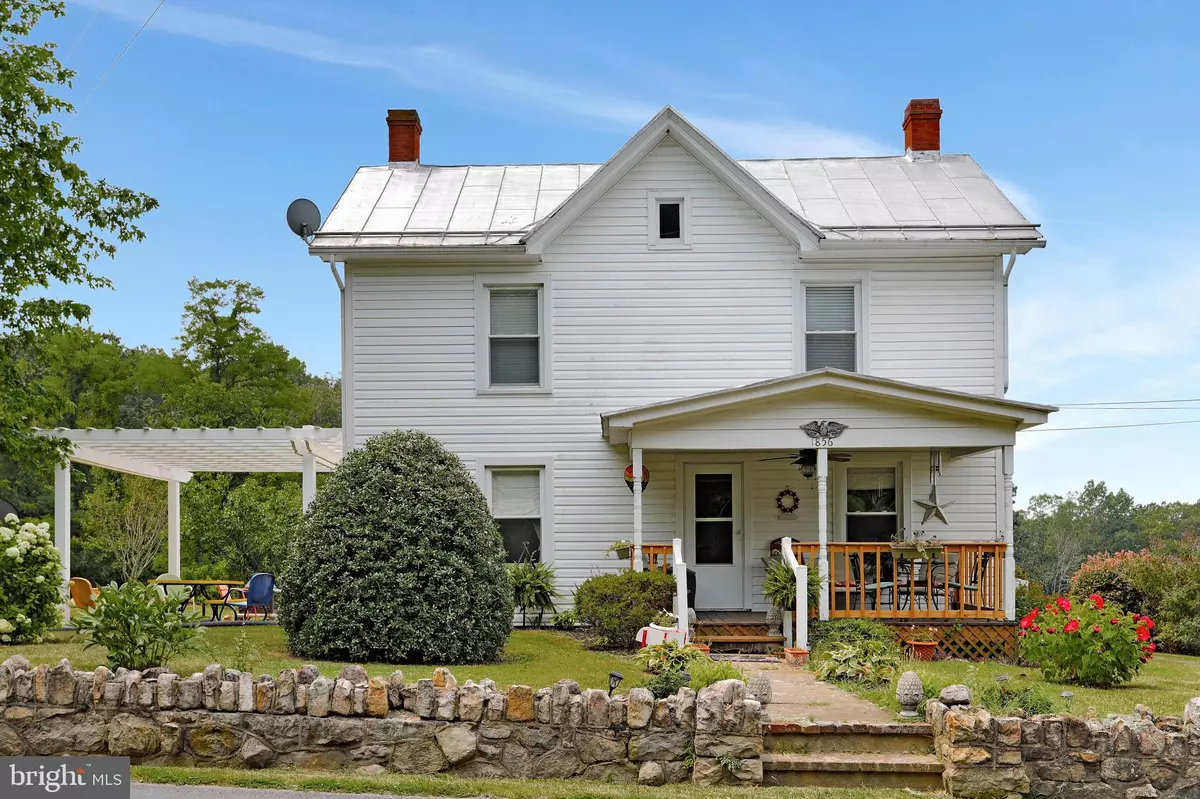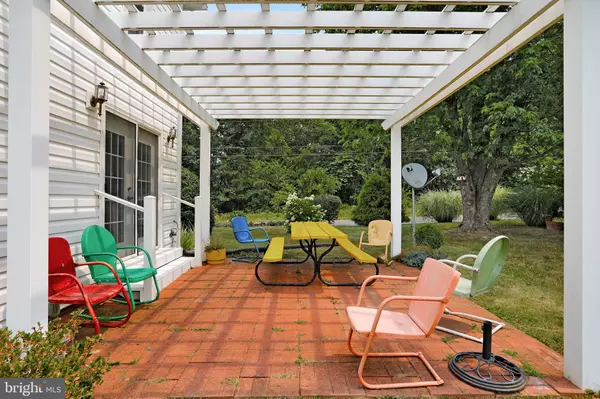$320,000
$320,000
For more information regarding the value of a property, please contact us for a free consultation.
1856 EDINBURG GAP RD Edinburg, VA 22824
3 Beds
2 Baths
1,527 SqFt
Key Details
Sold Price $320,000
Property Type Single Family Home
Sub Type Detached
Listing Status Sold
Purchase Type For Sale
Square Footage 1,527 sqft
Price per Sqft $209
MLS Listing ID VASH2000520
Sold Date 09/20/21
Style Farmhouse/National Folk
Bedrooms 3
Full Baths 1
Half Baths 1
HOA Y/N N
Abv Grd Liv Area 1,527
Originating Board BRIGHT
Year Built 1929
Annual Tax Amount $1,133
Tax Year 2020
Lot Size 10.110 Acres
Acres 10.11
Property Description
Remodeled two story farmhouse just ten minutes from the town of Woodstock. 3 bedrooms, 1.5 baths. Updated kitchen. Refinished hardwood floors. Replacement windows. Metal roof repainted. Relax on the adorable front porch or on the patio underneath the pergola. 1.5 countryside acres. Nice flat yard with several sheds and outbuildings. Ready for your hobby farm! Call now to schedule a tour!
Location
State VA
County Shenandoah
Zoning R-1
Rooms
Other Rooms Living Room, Dining Room, Bedroom 2, Bedroom 3, Kitchen, Den, Bedroom 1, Full Bath, Half Bath
Basement Dirt Floor, Interior Access, Sump Pump
Interior
Interior Features Attic, Kitchen - Country, Dining Area, Wood Floors, Floor Plan - Traditional, Carpet, Stall Shower, Pantry, Ceiling Fan(s)
Hot Water Propane
Heating Forced Air
Cooling Central A/C
Flooring Wood, Carpet, Vinyl, Ceramic Tile
Equipment Dishwasher, Oven/Range - Gas, Refrigerator, Dryer, Microwave, Washer, Freezer
Furnishings No
Fireplace N
Window Features Screens
Appliance Dishwasher, Oven/Range - Gas, Refrigerator, Dryer, Microwave, Washer, Freezer
Heat Source Propane - Leased
Laundry Has Laundry, Dryer In Unit, Washer In Unit, Main Floor
Exterior
Exterior Feature Porch(es), Patio(s)
Garage Spaces 3.0
Carport Spaces 1
Water Access N
View Mountain, Pasture, Scenic Vista
Roof Type Metal
Street Surface Paved
Accessibility None
Porch Porch(es), Patio(s)
Total Parking Spaces 3
Garage N
Building
Lot Description Partly Wooded, Trees/Wooded, Level, Backs to Trees, Rear Yard
Story 3
Sewer On Site Septic
Water Well
Architectural Style Farmhouse/National Folk
Level or Stories 3
Additional Building Above Grade, Below Grade
Structure Type Plaster Walls
New Construction N
Schools
Elementary Schools W.W. Robinson
Middle Schools Peter Muhlenberg
High Schools Central
School District Shenandoah County Public Schools
Others
Senior Community No
Tax ID 071 A 058
Ownership Fee Simple
SqFt Source Estimated
Special Listing Condition Standard
Read Less
Want to know what your home might be worth? Contact us for a FREE valuation!

Our team is ready to help you sell your home for the highest possible price ASAP

Bought with Diana M Crisman • Holler Realty
GET MORE INFORMATION





