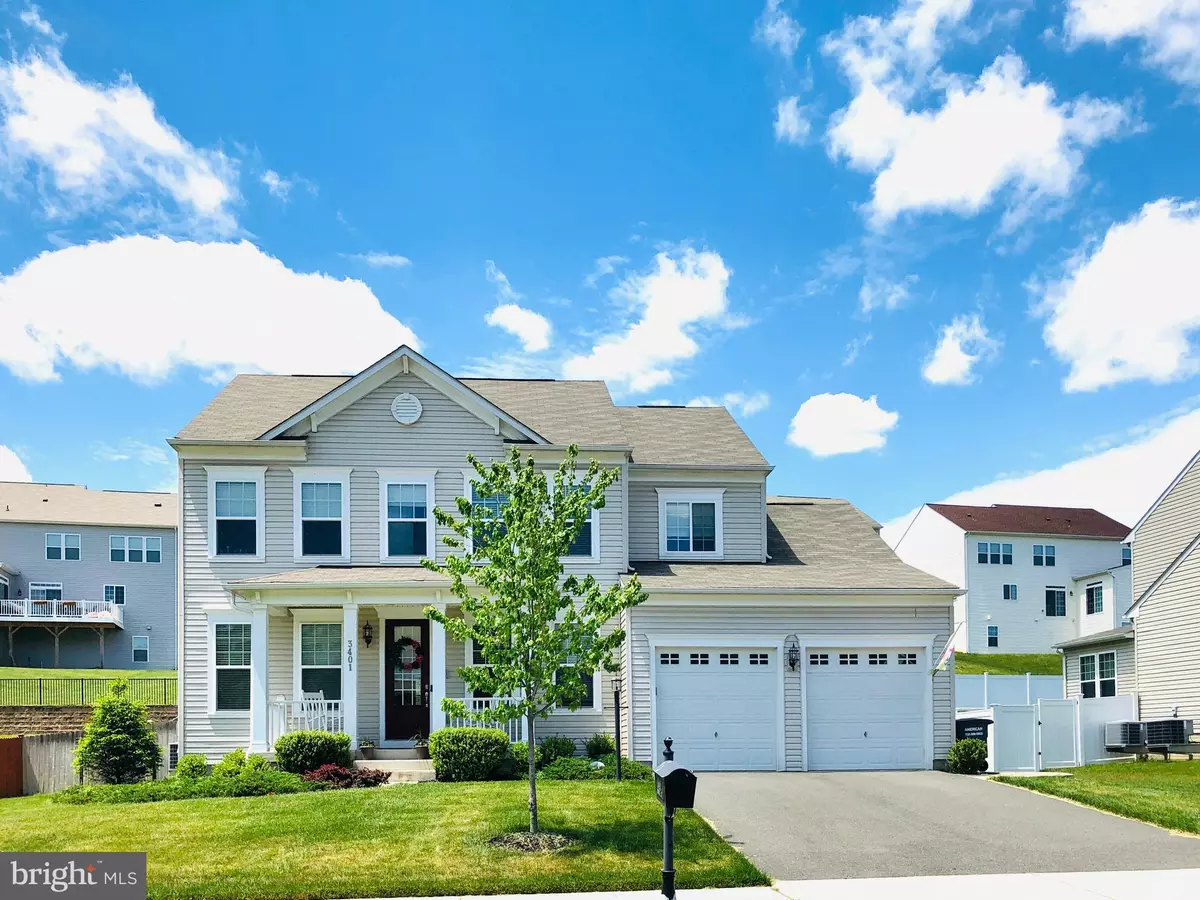$540,000
$540,000
For more information regarding the value of a property, please contact us for a free consultation.
3401 SOARING CIR Woodbridge, VA 22193
5 Beds
5 Baths
3,288 SqFt
Key Details
Sold Price $540,000
Property Type Single Family Home
Sub Type Detached
Listing Status Sold
Purchase Type For Sale
Square Footage 3,288 sqft
Price per Sqft $164
Subdivision Cardinal Grove/Eagles Pt
MLS Listing ID VAPW494864
Sold Date 07/06/20
Style Colonial
Bedrooms 5
Full Baths 4
Half Baths 1
HOA Fees $138/mo
HOA Y/N Y
Abv Grd Liv Area 2,627
Originating Board BRIGHT
Year Built 2014
Annual Tax Amount $6,521
Tax Year 2020
Lot Size 0.266 Acres
Acres 0.27
Property Description
This 5 Bedroom W/ 4 Full Bathrooms Home Is Full Of Upgrades! Enjoy The Open Floor Plan W/ Hardwood flooring, Plush Carpet, & Large Windows Throughout. The Beautiful Kitchen Is The Heart Of The Home Complete With Large Granite Island & Stainless Steel Appliances. A Nice Sized 2nd Floor Laundry Room and Private Bathroom in 4th Bedroom. Gorgeous Concrete Stamped Patio and Well Kept Backyard For Entertaining Right Off The Kitchen Area. The Master Bedroom surprises W/ Large Tub, Double Sinks & Walk-In Closet. A Walk in Closet is in 3 of the 5 bedrooms! A Fully Finished Basement with 5th Bedroom , Full Bathroom and Gym Area. A Nice Sized Linen Closet and a Sprinkler System (in ground) is in the Front and Back Yard. Enjoy The Fully Fenced Backyard Perfect For Kids & Pets. Brand New Carpet on the 3rd floor, and the Interior is being Painted. The Only Thing this Home is Missing is You!
Location
State VA
County Prince William
Zoning R4
Rooms
Basement Full, Windows
Interior
Interior Features Wood Floors, Window Treatments, Walk-in Closet(s), Upgraded Countertops, Recessed Lighting, Pantry, Formal/Separate Dining Room, Family Room Off Kitchen, Carpet, Intercom
Heating Programmable Thermostat
Cooling Central A/C, Programmable Thermostat
Flooring Carpet, Hardwood
Fireplaces Number 1
Equipment Built-In Microwave, Built-In Range, Cooktop, Dishwasher, Disposal, Oven - Double, Refrigerator, Stainless Steel Appliances
Fireplace Y
Appliance Built-In Microwave, Built-In Range, Cooktop, Dishwasher, Disposal, Oven - Double, Refrigerator, Stainless Steel Appliances
Heat Source Electric
Exterior
Parking Features Additional Storage Area, Garage - Front Entry, Garage Door Opener
Garage Spaces 2.0
Fence Fully
Amenities Available Club House, Fitness Center, Meeting Room, Party Room, Pool - Outdoor, Tennis Courts, Tot Lots/Playground
Water Access N
Accessibility None
Attached Garage 2
Total Parking Spaces 2
Garage Y
Building
Story 3
Sewer Public Sewer
Water Public
Architectural Style Colonial
Level or Stories 3
Additional Building Above Grade, Below Grade
New Construction N
Schools
Elementary Schools Henderson
Middle Schools Rippon
High Schools Potomac
School District Prince William County Public Schools
Others
HOA Fee Include Pool(s),Snow Removal,Trash,Common Area Maintenance,Management
Senior Community No
Tax ID 8290-37-2212
Ownership Fee Simple
SqFt Source Assessor
Security Features Electric Alarm,Intercom,Security System
Special Listing Condition Standard
Read Less
Want to know what your home might be worth? Contact us for a FREE valuation!

Our team is ready to help you sell your home for the highest possible price ASAP

Bought with Victor L Rhodes Jr. • Elite Realty

GET MORE INFORMATION





