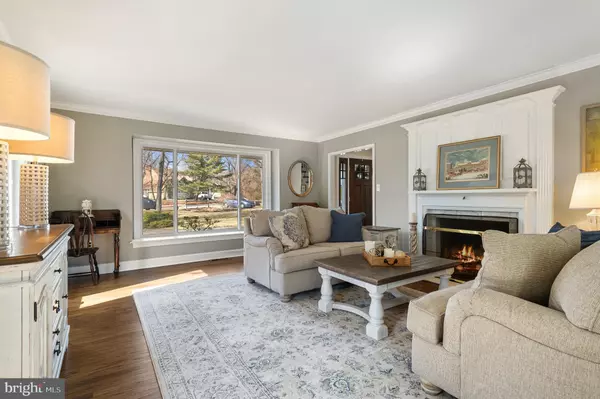$935,000
$845,000
10.7%For more information regarding the value of a property, please contact us for a free consultation.
26 ABEY DR Pennington, NJ 08534
4 Beds
3 Baths
3,008 SqFt
Key Details
Sold Price $935,000
Property Type Single Family Home
Sub Type Detached
Listing Status Sold
Purchase Type For Sale
Square Footage 3,008 sqft
Price per Sqft $310
Subdivision Not On List
MLS Listing ID NJME2013320
Sold Date 06/21/22
Style Colonial
Bedrooms 4
Full Baths 2
Half Baths 1
HOA Y/N N
Abv Grd Liv Area 3,008
Originating Board BRIGHT
Year Built 1974
Annual Tax Amount $20,880
Tax Year 2021
Lot Size 0.640 Acres
Acres 0.64
Lot Dimensions 0.00 x 0.00
Property Description
Final & Best Offers to be received by 3/15 @ 12 noon please. Look no further! This attractive in town gem has been completely transformed and captures the essence of style and comfort. Since 2016, the updates have been extensive: new exterior front entry, siding, windows, roof, and deck. Interior upgrades on display include all new bathrooms, gas fireplace, refinished hardwood flooring, finished basement, kitchen remodel and more! The all new, custom expanded kitchen is downright fantastic with granite topped island seating , pendant lighting, vaulted ceiling, 6 burnerJennAir range with hood, tiled backsplash, wainscoting detail, custom storage solutions and breakfast nook seating with sliders to rear yard and new deck. Adjacent to the kitchen, a formal dining room adds extra seating for those special occasions and the expansive nearby living room with wood burning fireplace & cozy sitting/office area allows for relaxed, informal living. As one makes their way to the second floor landing, you overlook the airy family room below warmed by a second fireplace and twin sliders to the covered porch. The upper level includes a well-proportioned primary bedroom with en-suite bath and an additional hall bath which accommodates three other bedrooms. Added features include hardwood flooring, 2 car attached garage, finished basement, first floor laundry and powder room, newer HVAC & electric panel plus the highly rated Hopewell Valley Regional School District. There are endless advantages to living in this lovely setting with boutique shops, library, eateries, parks , LHT Trail for biking/hiking & close proximity to Princeton, New York and Philadelphia!
Location
State NJ
County Mercer
Area Pennington Boro (21108)
Zoning R100
Rooms
Other Rooms Living Room, Dining Room, Primary Bedroom, Sitting Room, Bedroom 2, Bedroom 3, Bedroom 4, Kitchen, Family Room, Recreation Room, Storage Room
Basement Partially Finished, Full, Garage Access
Interior
Interior Features Built-Ins, Ceiling Fan(s), Chair Railings, Exposed Beams, Kitchen - Eat-In, Kitchen - Island, Kitchen - Gourmet, Pantry, Primary Bath(s), Tub Shower, Upgraded Countertops, Wainscotting, Wood Floors
Hot Water Natural Gas
Heating Forced Air
Cooling Central A/C
Flooring Hardwood, Luxury Vinyl Tile
Fireplaces Number 2
Fireplaces Type Gas/Propane, Wood
Equipment Built-In Microwave, Built-In Range, Dishwasher, Icemaker, Oven/Range - Gas, Range Hood, Refrigerator, Six Burner Stove, Stainless Steel Appliances
Fireplace Y
Appliance Built-In Microwave, Built-In Range, Dishwasher, Icemaker, Oven/Range - Gas, Range Hood, Refrigerator, Six Burner Stove, Stainless Steel Appliances
Heat Source Natural Gas
Laundry Main Floor
Exterior
Exterior Feature Deck(s), Porch(es)
Parking Features Garage Door Opener, Inside Access
Garage Spaces 6.0
Utilities Available Cable TV Available, Electric Available, Natural Gas Available, Phone Available, Water Available, Sewer Available
Water Access N
Roof Type Asphalt
Accessibility None
Porch Deck(s), Porch(es)
Attached Garage 2
Total Parking Spaces 6
Garage Y
Building
Lot Description Level, Open
Story 2
Foundation Block
Sewer Public Sewer
Water Public
Architectural Style Colonial
Level or Stories 2
Additional Building Above Grade, Below Grade
New Construction N
Schools
Elementary Schools Toll Gate Grammar School
Middle Schools Timberlane M.S.
High Schools Hvchs
School District Hopewell Valley Regional Schools
Others
Senior Community No
Tax ID 08-00602-00004
Ownership Fee Simple
SqFt Source Assessor
Special Listing Condition Standard
Read Less
Want to know what your home might be worth? Contact us for a FREE valuation!

Our team is ready to help you sell your home for the highest possible price ASAP

Bought with Eva Petruzziello • BHHS Fox & Roach - Princeton
GET MORE INFORMATION





