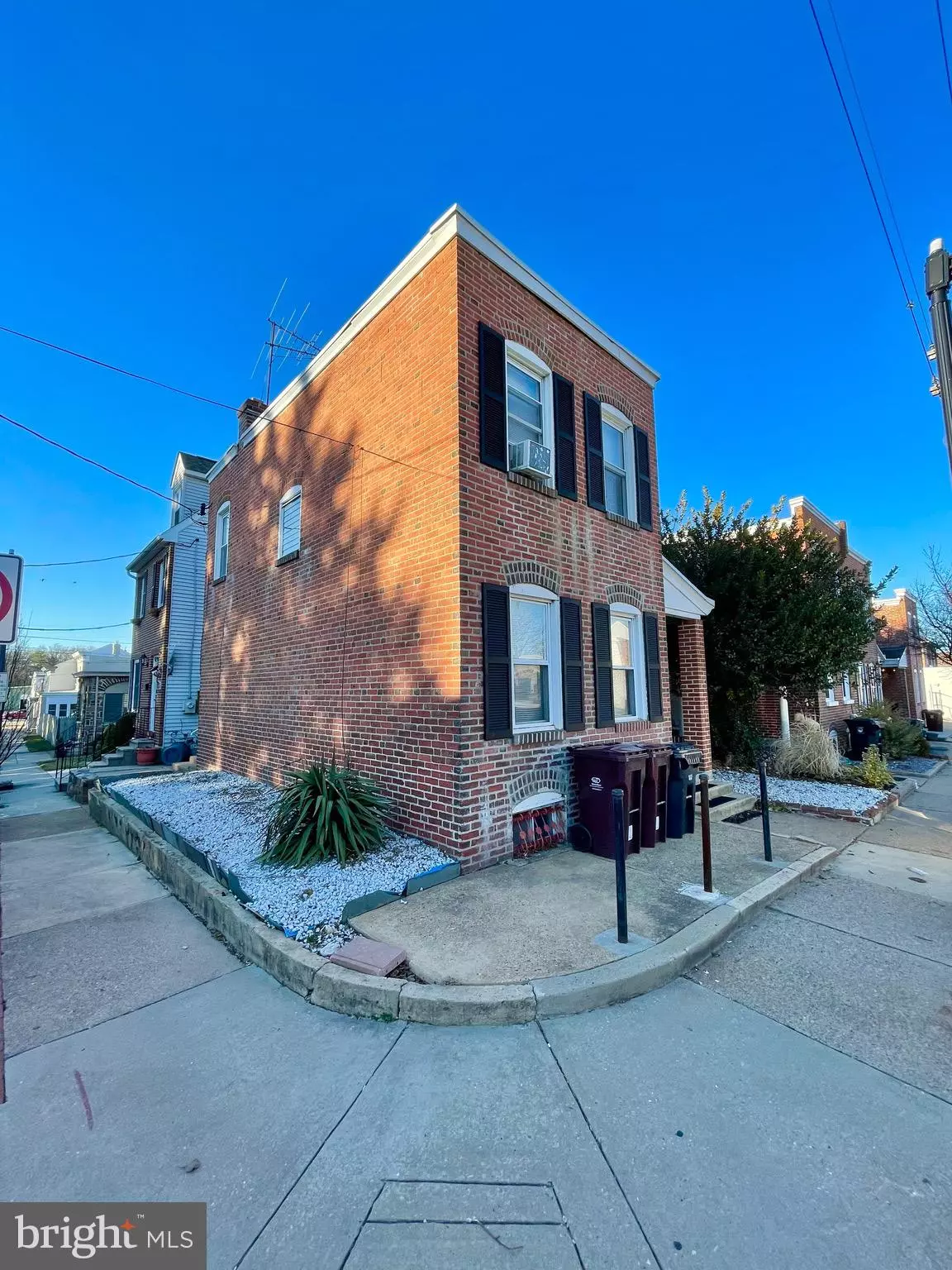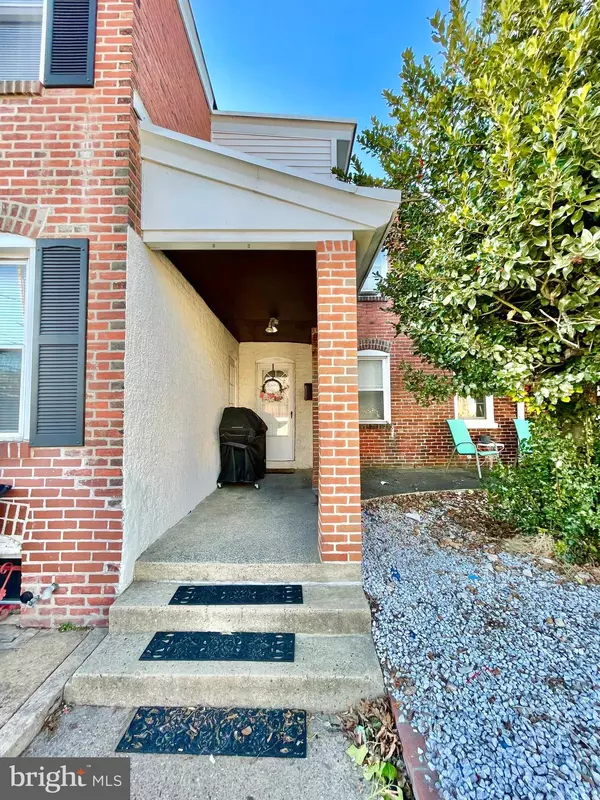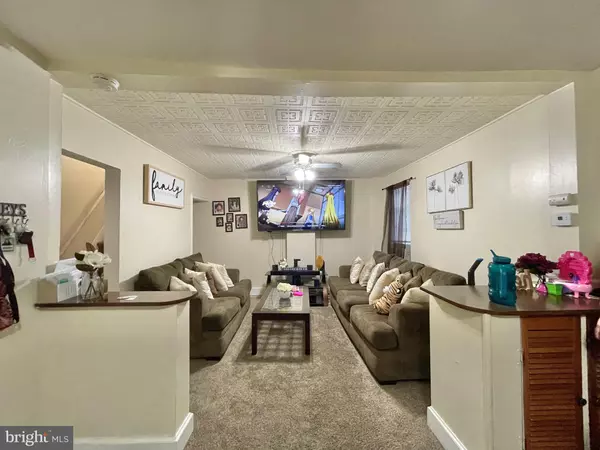$181,000
$174,900
3.5%For more information regarding the value of a property, please contact us for a free consultation.
1001 N LINCOLN ST Wilmington, DE 19805
3 Beds
2 Baths
1,200 SqFt
Key Details
Sold Price $181,000
Property Type Townhouse
Sub Type End of Row/Townhouse
Listing Status Sold
Purchase Type For Sale
Square Footage 1,200 sqft
Price per Sqft $150
Subdivision Little Italy
MLS Listing ID DENC2018436
Sold Date 04/15/22
Style Traditional
Bedrooms 3
Full Baths 1
Half Baths 1
HOA Y/N N
Abv Grd Liv Area 1,200
Originating Board BRIGHT
Year Built 1910
Annual Tax Amount $1,423
Tax Year 2021
Lot Size 871 Sqft
Acres 0.02
Lot Dimensions 25.00 x 38.60
Property Description
Super conveniently located 3BR / 1.5 BA townhome in popular Little Italy. On the main floor this home enjoys a front sitting room, spacious kitchen, open plan dining and living areas and a powder room. On the upper floor are three comfortable bedrooms and a full bath. A major appeal of this home is its very central location within easy walking distance to many popular hotspots and amenities like the many nearby restaurants; fine wine store; pharmacy; two blocks from main artery of Pennsylvania Avenue; Trolley Square restaurants, entertainment and attractions; the Downtown Wilmington business and entertainment center and beautiful Rockford Park and Brandywine Park. Convenient access to public transportation. Tenants are in place on a month to month basis (60 day notice is required). Great home for owner occupant or investor. Present income $15,000 / year. A new boiler was recently installed. Basement laundry area with new clothes dryer.
Location
State DE
County New Castle
Area Wilmington (30906)
Zoning 26R-3
Direction East
Rooms
Other Rooms Living Room, Dining Room, Primary Bedroom, Sitting Room, Bedroom 2, Bedroom 3, Kitchen
Basement Partial
Interior
Hot Water Natural Gas
Heating Radiator, Other
Cooling Window Unit(s)
Equipment Washer, Dryer, Refrigerator
Fireplace N
Window Features Double Pane,Insulated,Vinyl Clad
Appliance Washer, Dryer, Refrigerator
Heat Source Natural Gas
Laundry Basement
Exterior
Exterior Feature Porch(es)
Water Access N
Roof Type Flat
Accessibility None
Porch Porch(es)
Garage N
Building
Story 2
Foundation Stone, Brick/Mortar
Sewer Public Sewer
Water Public
Architectural Style Traditional
Level or Stories 2
Additional Building Above Grade, Below Grade
New Construction N
Schools
High Schools Alexis I. Dupont
School District Red Clay Consolidated
Others
Senior Community No
Tax ID 26-020.30-010
Ownership Fee Simple
SqFt Source Assessor
Acceptable Financing Conventional, Cash, FHA, VA
Listing Terms Conventional, Cash, FHA, VA
Financing Conventional,Cash,FHA,VA
Special Listing Condition Standard
Read Less
Want to know what your home might be worth? Contact us for a FREE valuation!

Our team is ready to help you sell your home for the highest possible price ASAP

Bought with Andrea L Harrington • Compass

GET MORE INFORMATION





