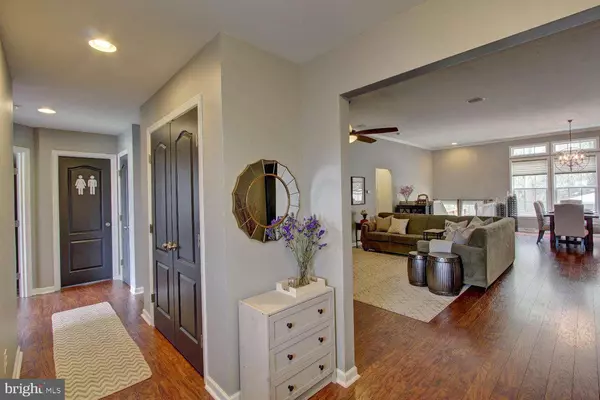$400,000
$379,900
5.3%For more information regarding the value of a property, please contact us for a free consultation.
128 S HIGH MEADOW DR Felton, DE 19943
3 Beds
2 Baths
1,888 SqFt
Key Details
Sold Price $400,000
Property Type Single Family Home
Sub Type Detached
Listing Status Sold
Purchase Type For Sale
Square Footage 1,888 sqft
Price per Sqft $211
Subdivision Satterfield
MLS Listing ID DEKT2008310
Sold Date 04/01/22
Style Contemporary,Ranch/Rambler
Bedrooms 3
Full Baths 2
HOA Fees $21/mo
HOA Y/N Y
Abv Grd Liv Area 1,888
Originating Board BRIGHT
Year Built 2012
Annual Tax Amount $936
Tax Year 2021
Lot Size 10,454 Sqft
Acres 0.24
Lot Dimensions 77.16 x 137.18
Property Description
Welcome to 128 S High Meadow! Don't miss out on this beautiful open floor plan ranch home with full, unfinished basement and premium wooded lot. As you enter, you will immediately fall in love with the natural light and lofty 10ft ceilings. Pergo HD laminate hardwood flooring extends throughout the entire floor plan which provides an easy to maintain, scratch and water-resistant surface. As you continue through the spacious open living area, equipped with an in-wall surround sound system, you enter the large kitchen with beautiful two-tiered granite island, 42-inch cabinets, and stainless-steel appliances. This perfect floor plan utilizes an open space dining area which transitions to a split-level staircase leading to the massive deck and private basement. The master bedroom comes equipped with a 10ft tray ceiling and full-length windows overlooking the wood line. It boasts an oversized bathroom with dual sinks and garden tub. The split floorplan separates the master bedroom from the remaining two nicely sized bedrooms. The private yard backs up to a protected wood line that provides unrivaled shade on those hot summer days. Enjoy the view from the oversized deck complete with natural gas connection. A large two-car garage with epoxy floor provides plenty of room for storage. The full unfinished basement is equipped with a three-piece bathroom rough-in and features an egress window to legitimize future renovations and square footage.
The home is vacant and move-in ready for an expedited close! Act fast, as this generous open floorplan is no longer an available model from the current builder. Close to Dover Air Force Base, Route 1, Delaware Beaches and Downtown Dover.
Note, the carpeted bedrooms in the photos have been updated to match the main living area laminate flooring.
Location
State DE
County Kent
Area N/A (N/A)
Zoning AC
Direction North
Rooms
Other Rooms Dining Room, Primary Bedroom, Bedroom 2, Bedroom 3, Family Room
Basement Unfinished
Main Level Bedrooms 3
Interior
Interior Features Attic, Ceiling Fan(s), Crown Moldings, Efficiency, Kitchen - Island, Walk-in Closet(s)
Hot Water Electric
Heating Forced Air
Cooling Central A/C
Flooring Carpet, Wood, Vinyl
Equipment Built-In Microwave, Dishwasher, Disposal, Icemaker, Refrigerator, Stainless Steel Appliances, Water Heater, Washer/Dryer Hookups Only, Oven/Range - Gas
Fireplace N
Appliance Built-In Microwave, Dishwasher, Disposal, Icemaker, Refrigerator, Stainless Steel Appliances, Water Heater, Washer/Dryer Hookups Only, Oven/Range - Gas
Heat Source Natural Gas
Laundry Main Floor, Hookup
Exterior
Exterior Feature Deck(s)
Parking Features Garage Door Opener
Garage Spaces 2.0
Utilities Available Natural Gas Available, Cable TV Available, Water Available
Water Access N
View Trees/Woods
Roof Type Architectural Shingle
Accessibility Level Entry - Main
Porch Deck(s)
Attached Garage 2
Total Parking Spaces 2
Garage Y
Building
Lot Description Backs to Trees
Story 1
Foundation Concrete Perimeter
Sewer Public Sewer
Water Public
Architectural Style Contemporary, Ranch/Rambler
Level or Stories 1
Additional Building Above Grade, Below Grade
Structure Type 9'+ Ceilings
New Construction N
Schools
Elementary Schools Lake Forest Central
Middle Schools W.T. Chipman
High Schools Lake Forest
School District Lake Forest
Others
Senior Community No
Tax ID SM-00-12904-01-1300-000
Ownership Fee Simple
SqFt Source Assessor
Acceptable Financing Cash, Conventional, VA
Listing Terms Cash, Conventional, VA
Financing Cash,Conventional,VA
Special Listing Condition Standard
Read Less
Want to know what your home might be worth? Contact us for a FREE valuation!

Our team is ready to help you sell your home for the highest possible price ASAP

Bought with Chad Daniel Herr • Keller Williams Realty

GET MORE INFORMATION





