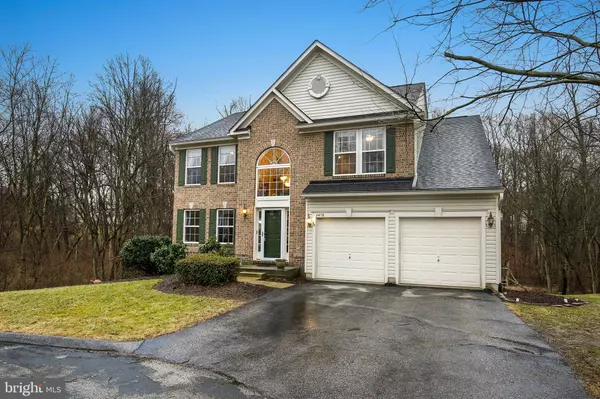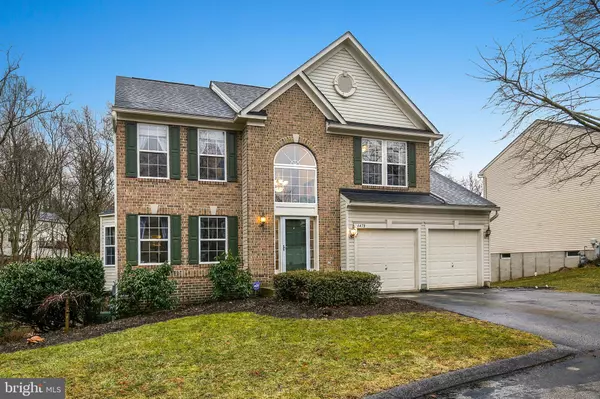$645,000
$585,000
10.3%For more information regarding the value of a property, please contact us for a free consultation.
6478 MACBETH Sykesville, MD 21784
5 Beds
4 Baths
2,372 SqFt
Key Details
Sold Price $645,000
Property Type Single Family Home
Sub Type Detached
Listing Status Sold
Purchase Type For Sale
Square Footage 2,372 sqft
Price per Sqft $271
Subdivision Hunters Crossing
MLS Listing ID MDCR2005244
Sold Date 03/30/22
Style Colonial
Bedrooms 5
Full Baths 3
Half Baths 1
HOA Fees $10
HOA Y/N Y
Abv Grd Liv Area 2,372
Originating Board BRIGHT
Year Built 1999
Annual Tax Amount $5,145
Tax Year 2021
Lot Size 8,557 Sqft
Acres 0.2
Property Description
ALL OFFERS DUE MONDAY 2/28 at 10am. Fantastic colonial located at the end of a cul de sac in the highly desirable Sykesville/Eldersburg area! This home is located in close proximity to everything Eldersburg has to offer and is minutes away from "Americas Best Small Town" of main street Sykesville! This home has updates throughout including a fully remodeled kitchen with new flooring, cabinets, and granite countertops. Huge bedrooms on the upper level with a spacious master suite. Fully finished lower level with extra bedroom and full bath. SOLAR PANELS ARE OWNED!
Location
State MD
County Carroll
Zoning SEE PUBLIC RECORDS
Direction Northeast
Rooms
Other Rooms Living Room, Dining Room, Primary Bedroom, Bedroom 2, Bedroom 3, Bedroom 4, Kitchen, Game Room, Family Room, Foyer, Bedroom 1
Basement Rear Entrance, Connecting Stairway, Daylight, Full, Full, Fully Finished, Heated, Improved, Walkout Level, Windows
Interior
Interior Features Ceiling Fan(s), Window Treatments, Carpet
Hot Water Natural Gas
Heating Forced Air
Cooling Heat Pump(s)
Fireplaces Number 1
Fireplaces Type Gas/Propane, Fireplace - Glass Doors, Mantel(s)
Equipment Dishwasher, Disposal, Dryer, Oven/Range - Electric, Range Hood, Refrigerator, Washer, Built-In Microwave, Humidifier
Fireplace Y
Window Features Bay/Bow
Appliance Dishwasher, Disposal, Dryer, Oven/Range - Electric, Range Hood, Refrigerator, Washer, Built-In Microwave, Humidifier
Heat Source Natural Gas
Exterior
Exterior Feature Deck(s), Patio(s)
Parking Features Garage - Front Entry, Garage Door Opener
Garage Spaces 2.0
Utilities Available Cable TV Available
Water Access N
View Trees/Woods
Accessibility None
Porch Deck(s), Patio(s)
Attached Garage 2
Total Parking Spaces 2
Garage Y
Building
Lot Description Backs to Trees, Backs - Parkland, Cul-de-sac, Landscaping, No Thru Street, Other, Stream/Creek, Trees/Wooded
Story 3
Foundation Other
Sewer Public Sewer
Water Public
Architectural Style Colonial
Level or Stories 3
Additional Building Above Grade, Below Grade
Structure Type 9'+ Ceilings,Cathedral Ceilings,Dry Wall,Vaulted Ceilings
New Construction N
Schools
School District Carroll County Public Schools
Others
Senior Community No
Tax ID 0705097908
Ownership Fee Simple
SqFt Source Assessor
Security Features Carbon Monoxide Detector(s),Smoke Detector,Security System
Special Listing Condition Standard
Read Less
Want to know what your home might be worth? Contact us for a FREE valuation!

Our team is ready to help you sell your home for the highest possible price ASAP

Bought with Katie J Olazagasti • Keller Williams Realty Centre

GET MORE INFORMATION





