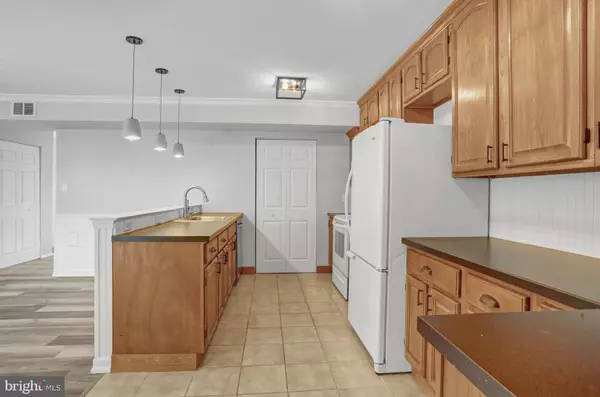$235,000
$239,900
2.0%For more information regarding the value of a property, please contact us for a free consultation.
445 COLONIAL DR East Greenville, PA 18041
4 Beds
3 Baths
1,756 SqFt
Key Details
Sold Price $235,000
Property Type Townhouse
Sub Type End of Row/Townhouse
Listing Status Sold
Purchase Type For Sale
Square Footage 1,756 sqft
Price per Sqft $133
Subdivision Colonial
MLS Listing ID PAMC2018798
Sold Date 01/07/22
Style Traditional
Bedrooms 4
Full Baths 2
Half Baths 1
HOA Y/N N
Abv Grd Liv Area 1,756
Originating Board BRIGHT
Year Built 1974
Annual Tax Amount $3,048
Tax Year 2021
Lot Size 3,200 Sqft
Acres 0.07
Property Description
Check out this tastefully remodeled end-of-row unit featuring 4 beds and 2.5 baths! The 1st floor features a living room, a dining room, a kitchen, a laundry area, a mechanical closet, and a half bath. The 2nd floor consists of a large primary bedroom with a primary bathroom, (3) additional bedrooms, and an additional full bathroom that has been completed remodeled. There is also a large linen/storage closet and access to the attic in the hallway. There is an attached shed, and the rear yard is completely fenced in. This house has been repainted from top to bottom, has new carpet and vinyl flooring, new lighting fixtures, and new plumbing fixtures. The house also features a brand new roof, a new heating and cooling system, a central vacuum system, and fresh landscaping. Come see it today!
Location
State PA
County Montgomery
Area East Greenville Boro (10606)
Zoning RESIDENTIAL
Rooms
Other Rooms Living Room, Dining Room, Primary Bedroom, Bedroom 2, Bedroom 3, Bedroom 4, Kitchen, Laundry, Bathroom 2, Bathroom 3, Primary Bathroom
Interior
Interior Features Attic, Built-Ins, Carpet, Primary Bath(s), Crown Moldings, Wainscotting
Hot Water Electric
Heating Heat Pump - Electric BackUp
Cooling Central A/C
Flooring Ceramic Tile, Carpet, Vinyl
Equipment Built-In Microwave, Refrigerator, Oven/Range - Electric, Built-In Range, Central Vacuum, Dishwasher
Fireplace N
Appliance Built-In Microwave, Refrigerator, Oven/Range - Electric, Built-In Range, Central Vacuum, Dishwasher
Heat Source Electric
Laundry Main Floor
Exterior
Fence Board, Wood, Privacy
Water Access N
Roof Type Shingle,Pitched
Accessibility None
Garage N
Building
Lot Description Landscaping, Front Yard, Rear Yard
Story 2
Foundation Other
Sewer Public Sewer
Water Public
Architectural Style Traditional
Level or Stories 2
Additional Building Above Grade, Below Grade
Structure Type Dry Wall
New Construction N
Schools
School District Upper Perkiomen
Others
Senior Community No
Tax ID 06-00-01092-009
Ownership Fee Simple
SqFt Source Assessor
Acceptable Financing FHA, Cash, VA, USDA, Conventional
Listing Terms FHA, Cash, VA, USDA, Conventional
Financing FHA,Cash,VA,USDA,Conventional
Special Listing Condition Standard
Read Less
Want to know what your home might be worth? Contact us for a FREE valuation!

Our team is ready to help you sell your home for the highest possible price ASAP

Bought with Alisha Bleiler • RE/MAX 440 - Perkasie
GET MORE INFORMATION





