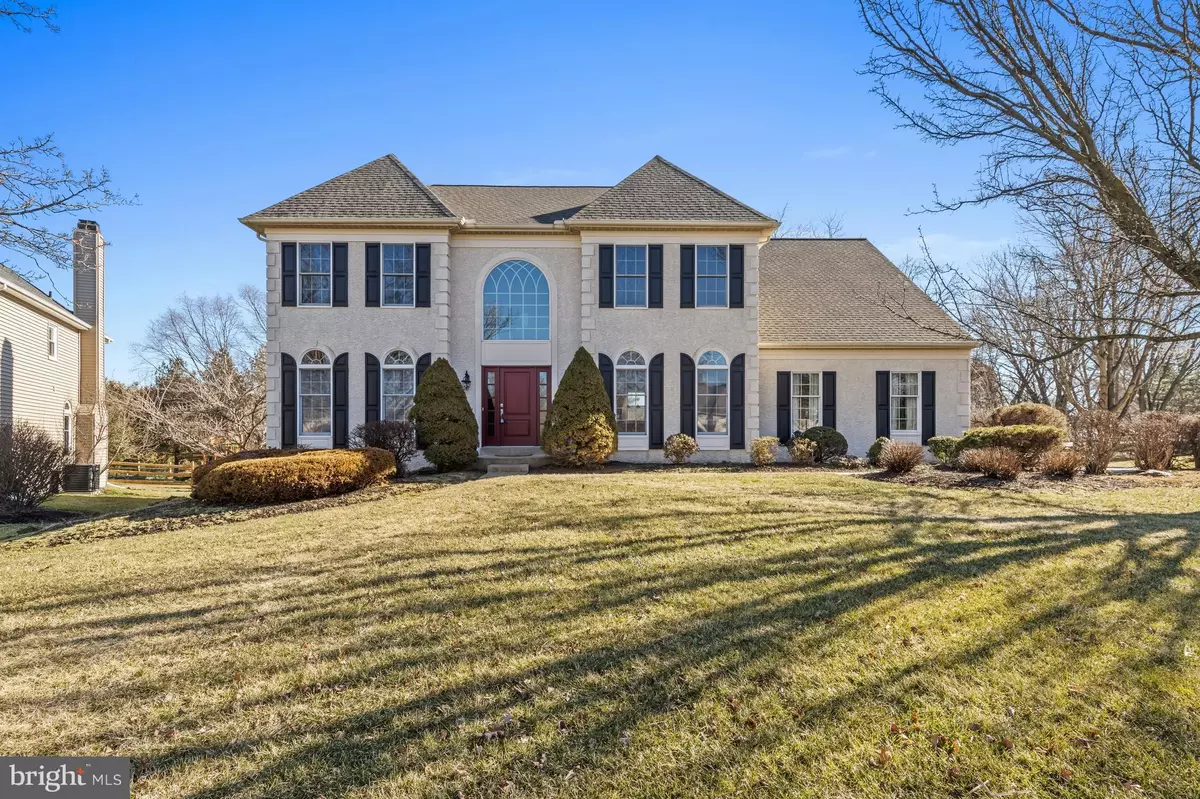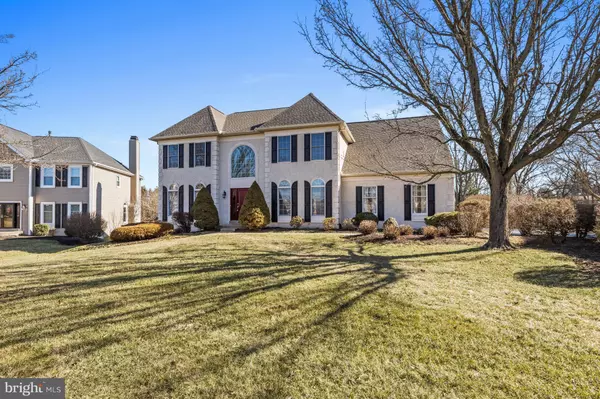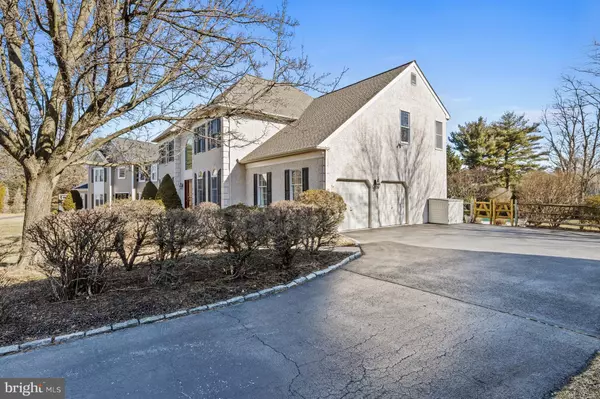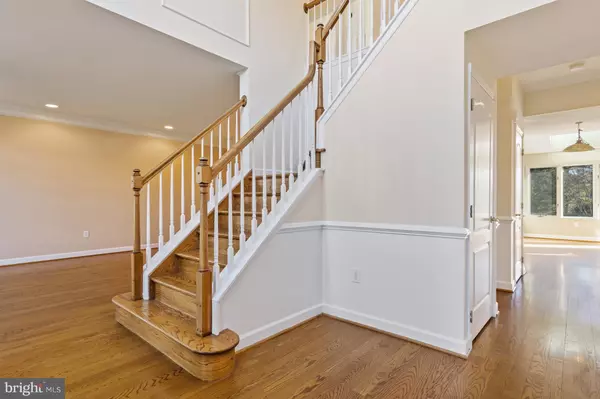$650,000
$635,000
2.4%For more information regarding the value of a property, please contact us for a free consultation.
12 E PERIWINKLE LN Newark, DE 19711
4 Beds
3 Baths
3,574 SqFt
Key Details
Sold Price $650,000
Property Type Single Family Home
Sub Type Detached
Listing Status Sold
Purchase Type For Sale
Square Footage 3,574 sqft
Price per Sqft $181
Subdivision Hitchens Farm
MLS Listing ID DENC2017790
Sold Date 04/11/22
Style Colonial,Traditional
Bedrooms 4
Full Baths 2
Half Baths 1
HOA Fees $16/ann
HOA Y/N Y
Abv Grd Liv Area 3,574
Originating Board BRIGHT
Year Built 1996
Annual Tax Amount $4,911
Tax Year 2021
Lot Size 0.500 Acres
Acres 0.5
Property Sub-Type Detached
Property Description
OFFER SUBMISSION DEADLINE 6pm 2-27-2022. NO ESCALATION ADDEDNUMS, PLEASE SUBMIT HIGHEST AND BEST. - This charming colonial home sits on a private cul-de-sac lot in the desirable neighborhood of Hitchens Farm. Enter into the 2-story foyer with turned staircase and immediately notice the high ceilings and wood floors that run throughout much of the home. The foyer is flanked by the formal living room and dining room. Continue back from the dining room through the butler's pantry and large storage pantry into the eat-in kitchen with island. The kitchen opens to the family room with brick fireplace. From the breakfast area access the new deck and backyard oasis with in-ground pool and fenced yard. The main level also features a private office with built-in shelving, laundry room, powder room and access to the 2-car attached garage. The second level features a massive owners suite with large sitting room, bedroom and walk-in closet as well as a 5-piece en suite. Three additional bedrooms and full bath complete this level. The finished lower level provides an additional 1,240 sqft of finished space. This house has been freshly painted and new carpet throughout. Enjoy this prime location to access all the area has to offer.
Location
State DE
County New Castle
Area Newark/Glasgow (30905)
Zoning NC21
Rooms
Other Rooms Living Room, Dining Room, Primary Bedroom, Sitting Room, Bedroom 2, Bedroom 3, Bedroom 4, Kitchen, Game Room, Family Room, Breakfast Room, Office, Media Room
Basement Full, Fully Finished
Interior
Interior Features Breakfast Area, Built-Ins, Butlers Pantry, Carpet, Crown Moldings, Family Room Off Kitchen, Floor Plan - Open, Floor Plan - Traditional, Formal/Separate Dining Room, Kitchen - Eat-In, Kitchen - Island, Pantry, Primary Bath(s), Recessed Lighting, Skylight(s), Stall Shower, Tub Shower, Walk-in Closet(s), Wood Floors
Hot Water Natural Gas
Heating Forced Air
Cooling Central A/C
Fireplaces Number 1
Fireplaces Type Gas/Propane
Fireplace Y
Heat Source Natural Gas
Exterior
Exterior Feature Deck(s)
Parking Features Covered Parking, Garage - Side Entry, Inside Access
Garage Spaces 7.0
Water Access N
Roof Type Asphalt
Accessibility None
Porch Deck(s)
Attached Garage 2
Total Parking Spaces 7
Garage Y
Building
Story 2
Foundation Block
Sewer Public Sewer
Water Public
Architectural Style Colonial, Traditional
Level or Stories 2
Additional Building Above Grade, Below Grade
New Construction N
Schools
School District Red Clay Consolidated
Others
Senior Community No
Tax ID 08-017.20-031
Ownership Fee Simple
SqFt Source Estimated
Special Listing Condition Standard
Read Less
Want to know what your home might be worth? Contact us for a FREE valuation!

Our team is ready to help you sell your home for the highest possible price ASAP

Bought with Linda Ng • EXP Realty, LLC
GET MORE INFORMATION





