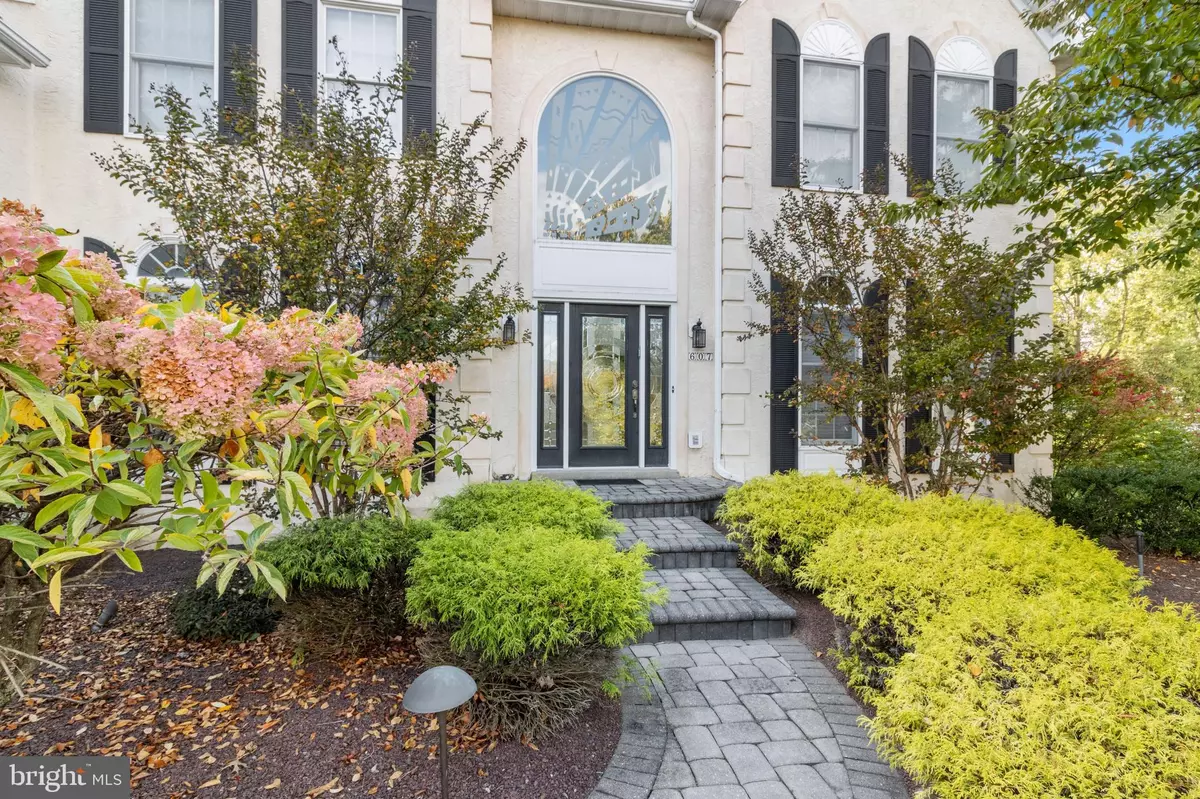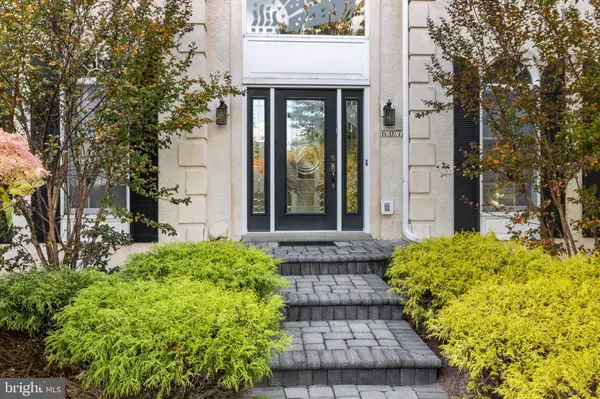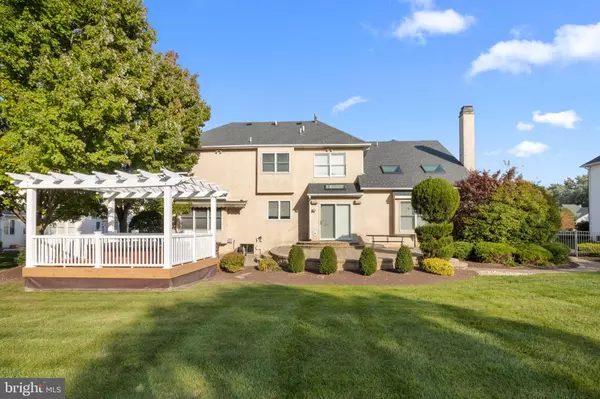$765,000
$800,000
4.4%For more information regarding the value of a property, please contact us for a free consultation.
607 BURGUNDY PL Yardley, PA 19067
4 Beds
3 Baths
3,330 SqFt
Key Details
Sold Price $765,000
Property Type Single Family Home
Sub Type Detached
Listing Status Sold
Purchase Type For Sale
Square Footage 3,330 sqft
Price per Sqft $229
Subdivision Afton Chase
MLS Listing ID PABU2011106
Sold Date 01/21/22
Style Colonial
Bedrooms 4
Full Baths 2
Half Baths 1
HOA Y/N N
Abv Grd Liv Area 3,330
Originating Board BRIGHT
Year Built 1995
Annual Tax Amount $15,014
Tax Year 2021
Lot Size 0.481 Acres
Acres 0.48
Lot Dimensions 110.00 x 183.00
Property Description
Wonderful highly desired Glenfield model in Afton Chase boasting front and rear staircases. Walk to township pool and parks from this upgraded 4+ bedroom / 2 1/2 bath home with a 3 car garage with openers. Enter by way of a EP henry path to the front door with sidelights and etched palladium window. Hardwood floors throughout the first floor except for the family room which is carpeted. First-floor office with two windows and space for two desks. Dining room with hardwoods, crown molding, bright and airy. Living room with extensive trim work. Kitchen with hardwood flooring, granite counters, and island, all appliances including gas range with tile backsplash and built-in motorized exhaust fan. Newer stainless microwave and oven . Stainless dishwasher and 42" cabinets. eat-in area with skylights and sliders to yard. Family room with gas fireplace, stereo speakers, carpets, skylights and built-in cabinetry. Powder room with pedestal sink. Second floor has three large bedrooms and a huge bonus room with storage galore and separate heating and a/c. Perfect playroom or exercise area. Main bedroom boasts tray ceiling, his and hers closets and a platform bed with abundant custom built-in storage dressers. main bath with whirlpool tub and shower. Expansive large yard with extensive hardscaping, hot tub and pergola.
Extra stainless French door refrigerator in garage. Newer roof and much more. Stucco has been tested and remediated. Information attached.
A newer roof and back yard with extensive hardscape
Location
State PA
County Bucks
Area Lower Makefield Twp (10120)
Zoning R2
Rooms
Other Rooms Living Room, Dining Room, Bedroom 2, Bedroom 3, Bedroom 4, Kitchen, Family Room, Basement, Bedroom 1, Laundry, Office, Bathroom 1, Bathroom 2, Bonus Room, Half Bath
Basement Full
Interior
Hot Water Natural Gas
Heating Forced Air
Cooling Central A/C
Flooring Hardwood, Carpet
Fireplaces Number 1
Heat Source Natural Gas
Exterior
Parking Features Garage Door Opener, Garage - Side Entry, Oversized
Garage Spaces 3.0
Water Access N
Roof Type Asphalt,Architectural Shingle
Accessibility None
Attached Garage 3
Total Parking Spaces 3
Garage Y
Building
Story 2.5
Foundation Concrete Perimeter
Sewer Public Sewer
Water Public
Architectural Style Colonial
Level or Stories 2.5
Additional Building Above Grade, Below Grade
Structure Type 9'+ Ceilings
New Construction N
Schools
Elementary Schools Edgewood
High Schools Pennsbury
School District Pennsbury
Others
Senior Community No
Tax ID 20-037-252
Ownership Fee Simple
SqFt Source Assessor
Special Listing Condition Standard
Read Less
Want to know what your home might be worth? Contact us for a FREE valuation!

Our team is ready to help you sell your home for the highest possible price ASAP

Bought with Monica Sutherland • Century 21 Advantage Gold-Yardley

GET MORE INFORMATION





