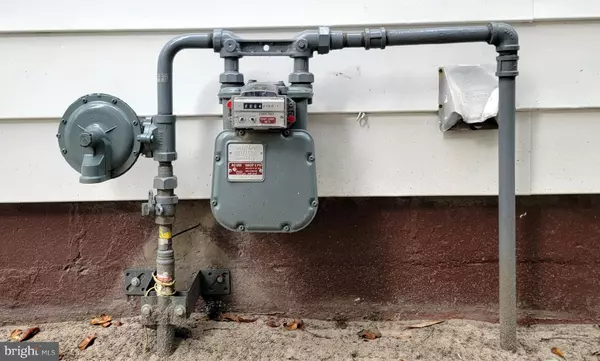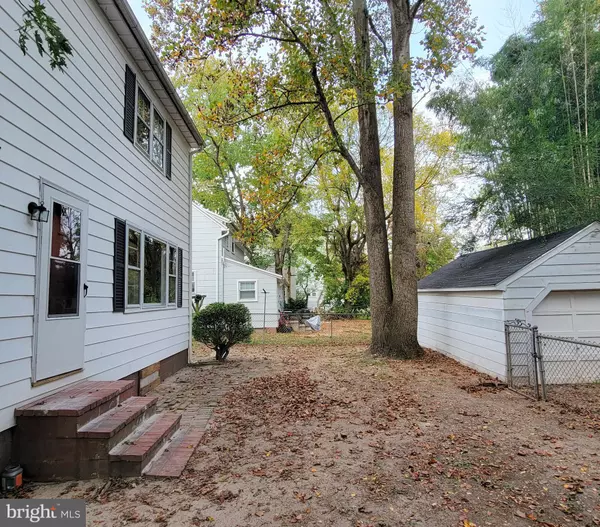$165,000
$169,700
2.8%For more information regarding the value of a property, please contact us for a free consultation.
1007 CECIL ST Salisbury, MD 21804
3 Beds
1 Bath
1,488 SqFt
Key Details
Sold Price $165,000
Property Type Single Family Home
Sub Type Detached
Listing Status Sold
Purchase Type For Sale
Square Footage 1,488 sqft
Price per Sqft $110
Subdivision None Available
MLS Listing ID MDWC2001954
Sold Date 03/04/22
Style Traditional
Bedrooms 3
Full Baths 1
HOA Y/N N
Abv Grd Liv Area 1,488
Originating Board BRIGHT
Year Built 1947
Annual Tax Amount $965
Tax Year 2021
Lot Size 4,655 Sqft
Acres 0.11
Lot Dimensions 0.00 x 0.00
Property Description
This roomy 3 bedroom, 1bath property is freshly painted, has new carpet and brand-new central air conditioning. The property has charm throughout from the custom cabinetry in the kitchen to the real wood paneling in the family room which also features an oversized window overlooking the fenced back yard. The 1st floor features a living dining room combo with a pass through from the kitchen. The location of the kitchen makes it easy accessible from the dining room or the large family room.
A partially finished basement houses the mechanicals of the property such has washer/dryer hookups, hot water heater and furnace. On the second floor you will find 3 bedrooms with hardwood floors and the full bath.
A detached garage is in the rear of the property with access from the street through an alley.
This property is being offered with a one-year home warranty
Location
State MD
County Wicomico
Area Wicomico Southeast (23-04)
Zoning R8
Direction West
Rooms
Other Rooms Living Room, Dining Room, Bedroom 2, Bedroom 3, Kitchen, Family Room, Basement, Bedroom 1, Bathroom 1
Basement Partial, Poured Concrete, Sump Pump, Unfinished
Interior
Interior Features Carpet, Combination Dining/Living, Kitchen - Efficiency, Floor Plan - Open, Tub Shower, Wood Floors
Hot Water Electric
Heating Forced Air
Cooling Central A/C
Flooring Carpet, Hardwood, Vinyl
Equipment Range Hood, Oven/Range - Gas, Refrigerator, Washer/Dryer Hookups Only, Water Heater
Window Features Vinyl Clad
Appliance Range Hood, Oven/Range - Gas, Refrigerator, Washer/Dryer Hookups Only, Water Heater
Heat Source Natural Gas
Laundry Basement
Exterior
Fence Fully, Chain Link
Water Access N
View Street
Roof Type Asphalt
Accessibility None
Garage N
Building
Story 2
Foundation Block
Sewer Public Sewer
Water Public
Architectural Style Traditional
Level or Stories 2
Additional Building Above Grade, Below Grade
Structure Type Dry Wall,Paneled Walls
New Construction N
Schools
Elementary Schools Glen Avenue
Middle Schools Bennett
High Schools James M. Bennett
School District Wicomico County Public Schools
Others
Senior Community No
Tax ID 2313047359
Ownership Fee Simple
SqFt Source Assessor
Acceptable Financing Cash, Conventional, FHA
Listing Terms Cash, Conventional, FHA
Financing Cash,Conventional,FHA
Special Listing Condition Standard
Read Less
Want to know what your home might be worth? Contact us for a FREE valuation!

Our team is ready to help you sell your home for the highest possible price ASAP

Bought with Jacob G. Helms • Coldwell Banker Waterman Realty
GET MORE INFORMATION





