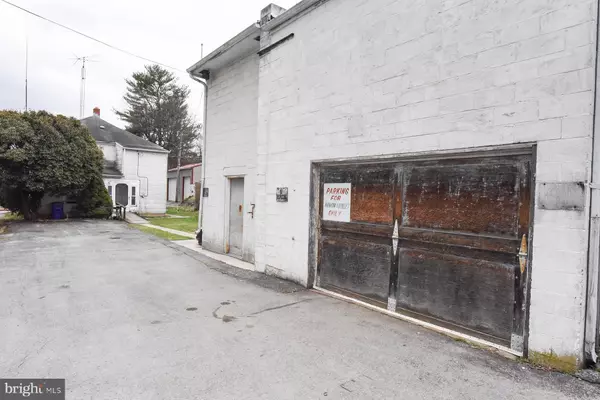$150,000
$149,900
0.1%For more information regarding the value of a property, please contact us for a free consultation.
1034 CONCORD ST Hagerstown, MD 21740
3 Beds
3 Baths
2,348 SqFt
Key Details
Sold Price $150,000
Property Type Single Family Home
Sub Type Detached
Listing Status Sold
Purchase Type For Sale
Square Footage 2,348 sqft
Price per Sqft $63
Subdivision West End
MLS Listing ID MDWA2006636
Sold Date 05/27/22
Style Colonial
Bedrooms 3
Full Baths 3
HOA Y/N N
Abv Grd Liv Area 1,848
Originating Board BRIGHT
Year Built 1941
Annual Tax Amount $2,871
Tax Year 2022
Lot Size 6,000 Sqft
Acres 0.14
Property Description
Attention investors! This multi-use property needs rehabbed but has a ton of potential. Featuring 3 bedrooms and 3 bathrooms, 2,524+/- total sq ft., corner lot, eat-in kitchen, dining room, family room, large first floor handicap accessible full bathroom, mudroom. Second floor includes 3 bedrooms, full bathroom and bonus room, floored attic. Basement has bathroom, workshop, bonus room and storage room. Central AC. Covered front porch. Large detached 2 level garage was home to the long time local gun store, "The Arrow and Bullet". Subject to City zoning regulations, the same use may be continued or approval for a different commercial use may be granted. The garage has potential for a wide variety of new commercial uses. Contact listing agent for details. Second floor of garage has propane fired forced hot air heat and A/C, water, electric, and a bathroom; first floor has water and electric, exterior electric wheelchair lift. Home is handicap accessible with wheelchair ramp in rear. Convenient to I-81 and I-70. Additional photos will be added. As-is sale and will likely need to be a cash deal.
Location
State MD
County Washington
Zoning RMED
Rooms
Other Rooms Dining Room, Bedroom 2, Bedroom 3, Kitchen, Family Room, Bedroom 1, Mud Room, Storage Room, Workshop, Bonus Room, Full Bath
Basement Interior Access
Interior
Hot Water Electric
Heating Baseboard - Hot Water
Cooling Central A/C
Heat Source Oil
Exterior
Parking Features Garage - Side Entry
Garage Spaces 7.0
Water Access N
Accessibility Chairlift, Ramp - Main Level, Other
Total Parking Spaces 7
Garage Y
Building
Story 2
Foundation Block
Sewer Public Sewer
Water Public
Architectural Style Colonial
Level or Stories 2
Additional Building Above Grade, Below Grade
New Construction N
Schools
School District Washington County Public Schools
Others
Senior Community No
Tax ID 2203018555
Ownership Fee Simple
SqFt Source Assessor
Acceptable Financing Cash
Listing Terms Cash
Financing Cash
Special Listing Condition Standard
Read Less
Want to know what your home might be worth? Contact us for a FREE valuation!

Our team is ready to help you sell your home for the highest possible price ASAP

Bought with Shakira Maxi Huamani • Tia Realty. LLC

GET MORE INFORMATION





