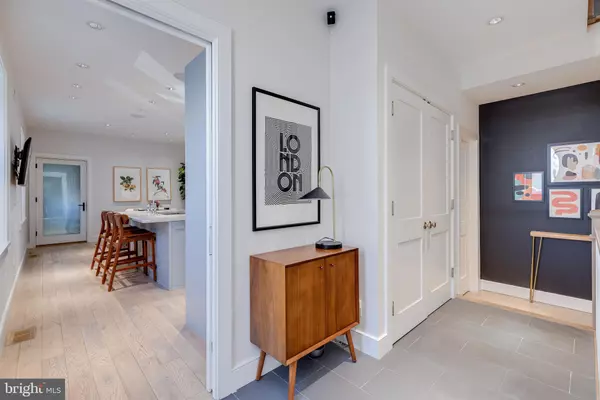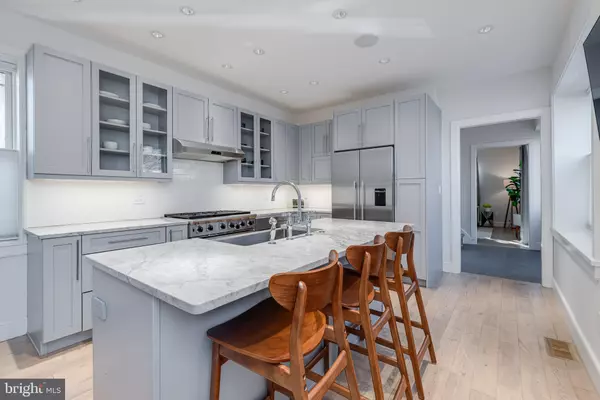$865,000
$865,000
For more information regarding the value of a property, please contact us for a free consultation.
733 S 21ST ST Philadelphia, PA 19146
3 Beds
3 Baths
3,030 SqFt
Key Details
Sold Price $865,000
Property Type Townhouse
Sub Type End of Row/Townhouse
Listing Status Sold
Purchase Type For Sale
Square Footage 3,030 sqft
Price per Sqft $285
Subdivision Graduate Hospital
MLS Listing ID PAPH2048116
Sold Date 02/11/22
Style Traditional
Bedrooms 3
Full Baths 2
Half Baths 1
HOA Y/N N
Abv Grd Liv Area 2,320
Originating Board BRIGHT
Year Built 1920
Annual Tax Amount $10,377
Tax Year 2020
Lot Size 900 Sqft
Acres 0.02
Property Description
Prepare to be astounded! Premium Graduate Hospital location, magnificent curb appeal, extensive 2018 first-class renovation with timeless, tasteful selections and phenomenal storage throughout. Owner-occupied, immaculate (and not a flip!). Extraordinary 18' of frontage with exposure on 3 sides creates dramatic, majestic streetscape. Expansive ceramic entryway, gorgeous eat-in kitchen with custom soft-gray and glass-panel cabinetry, fantastic storage, classic marble-look quartzite surfaces, subway tile backsplash, stainless professional appliances including 6-burner gas range and stainless direct-vent hood, sprawling work island with breakfast bar seating for 4, stainless farmhouse sink, dining area, access to surprising 4x13 exterior storage area. Main-floor living loom with superb natural light and wall of built-in shelves and cabinets. Updated powder room. Spacious second-floor guest bedrooms with abundant closet space, sumptuous hall bath with furniture-style marble vanity, sophisticated sconce lighting, 12x24 ceramic flooring, bathtub/shower combination with floor-to-ceiling ceramic. Convenient second-floor laundry, 3 additional hall closets. Third-floor owner's retreat with sprawling sleeping quarters, two double closets, Ritz-Carlton spa bath with double marble vanity, excellent under sink storage, lighted mirrors, luxurious frameless glass walk-in shower, separate water closet. Step out to jaw-dropping, 2021 $65k two-tier roof deck addition with Trex decking, spiral staircase to substantial upper lounge area with pergola and postcard-perfect skyline views. Three-room finished lower level adds over 600 square feet of flex living space for rec/tv area, home office, or gym. Two-zone HVAC, custom trim and molding throughout, in-ceiling speaker system, Kolbe windows, security system. Like nothing you've seen – this one has it all! Shows beautifully!
Location
State PA
County Philadelphia
Area 19146 (19146)
Zoning RSA5
Rooms
Basement Fully Finished
Interior
Interior Features Breakfast Area, Built-Ins, Chair Railings, Dining Area, Family Room Off Kitchen, Kitchen - Eat-In, Kitchen - Gourmet, Kitchen - Island, Primary Bath(s)
Hot Water Other
Heating Forced Air
Cooling Central A/C
Equipment Built-In Microwave, Built-In Range, Commercial Range, Dishwasher, Disposal, Icemaker, Oven/Range - Gas, Range Hood, Six Burner Stove
Window Features Double Pane,Energy Efficient,ENERGY STAR Qualified
Appliance Built-In Microwave, Built-In Range, Commercial Range, Dishwasher, Disposal, Icemaker, Oven/Range - Gas, Range Hood, Six Burner Stove
Heat Source Other
Laundry Upper Floor
Exterior
Exterior Feature Balconies- Multiple, Balcony, Deck(s), Roof
Water Access N
View City
Accessibility None
Porch Balconies- Multiple, Balcony, Deck(s), Roof
Garage N
Building
Lot Description Corner
Story 3
Foundation Other
Sewer Public Sewer
Water Public
Architectural Style Traditional
Level or Stories 3
Additional Building Above Grade, Below Grade
New Construction N
Schools
School District The School District Of Philadelphia
Others
Senior Community No
Tax ID 301113500
Ownership Fee Simple
SqFt Source Estimated
Security Features Exterior Cameras,Electric Alarm,Fire Detection System
Horse Property N
Special Listing Condition Standard
Read Less
Want to know what your home might be worth? Contact us for a FREE valuation!

Our team is ready to help you sell your home for the highest possible price ASAP

Bought with Michael R. McCann • KW Philly
GET MORE INFORMATION





