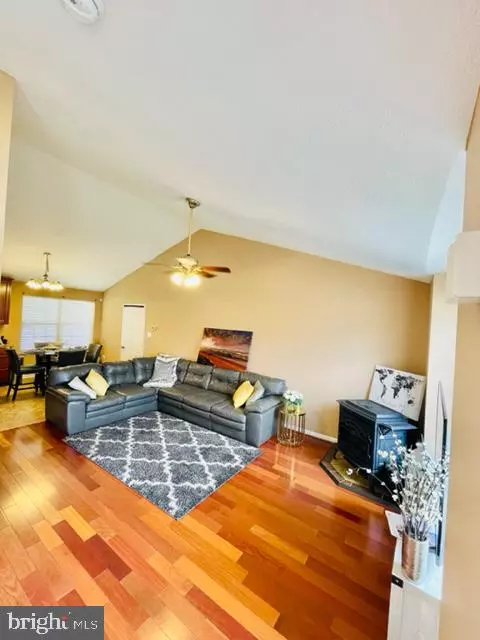$477,000
$449,900
6.0%For more information regarding the value of a property, please contact us for a free consultation.
1736 RED OAK LN Waldorf, MD 20601
4 Beds
3 Baths
3,800 SqFt
Key Details
Sold Price $477,000
Property Type Single Family Home
Sub Type Detached
Listing Status Sold
Purchase Type For Sale
Square Footage 3,800 sqft
Price per Sqft $125
Subdivision Colonial Oaks
MLS Listing ID MDCH2010824
Sold Date 04/26/22
Style Split Level
Bedrooms 4
Full Baths 3
HOA Y/N N
Abv Grd Liv Area 1,900
Originating Board BRIGHT
Year Built 2005
Annual Tax Amount $3,653
Tax Year 2021
Lot Size 0.275 Acres
Acres 0.28
Property Description
No HOA! This beautiful home is perfect for those commuting into the city. Situated at the end of the court, this home features 3 bedrooms and 3 full baths, with a potential 4th bedroom in the basement. The main level has a living room and a beautiful, large kitchen. The upstairs consists of 3 bedrooms and 2 bathrooms. The main laundry room is located on the upstairs level, just outside of the bedrooms for convenience. The basement boasts a finished basement! It is set up for entertaining! There are 12' ceilings in the basement and are pre-wired for multiple TV's, which connect to your pre-wired home theater system. Its almost like a separate apartment. It is also set up for potential rental income or in-law suite. Too many options to mention. There is a separate entrance, full kitchen, laundry, living room, bathroom and room. The outdoor covered porch is a great area for entertaining. The side and rear yard area is secluded by vinyl fence and Leyland Cypress trees for your privacy. There is a large shed, which conveys!
Location
State MD
County Charles
Zoning RM
Rooms
Basement Fully Finished
Main Level Bedrooms 3
Interior
Hot Water Electric
Heating Heat Pump(s)
Cooling Central A/C
Heat Source Electric
Exterior
Water Access N
Roof Type Shingle
Accessibility Other
Garage N
Building
Story 3
Foundation Other
Sewer Public Sewer
Water Public
Architectural Style Split Level
Level or Stories 3
Additional Building Above Grade, Below Grade
New Construction N
Schools
School District Charles County Public Schools
Others
Senior Community No
Tax ID 0906299091
Ownership Fee Simple
SqFt Source Assessor
Special Listing Condition Standard
Read Less
Want to know what your home might be worth? Contact us for a FREE valuation!

Our team is ready to help you sell your home for the highest possible price ASAP

Bought with Janell M McIlwain • Samson Properties
GET MORE INFORMATION





