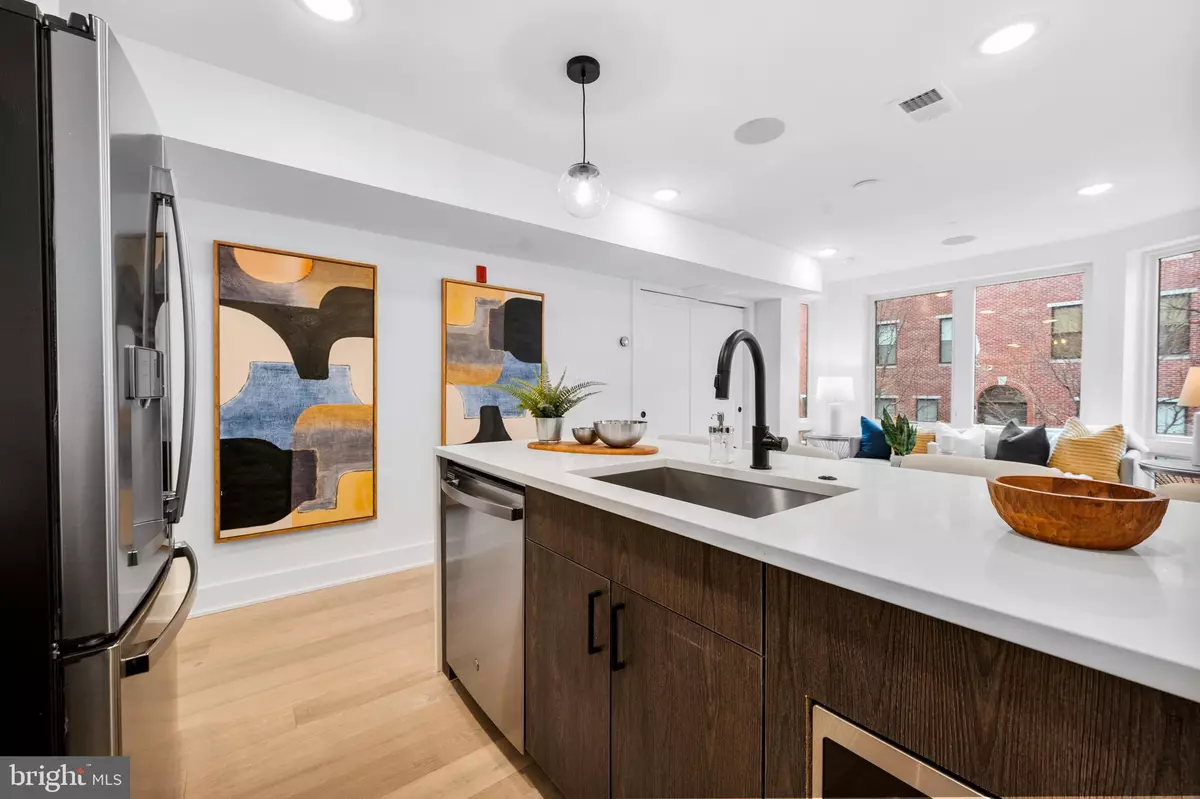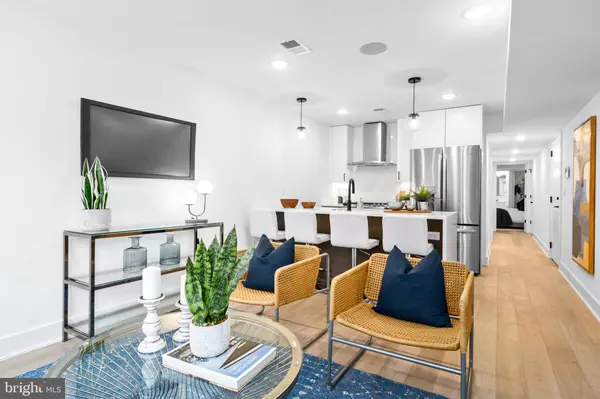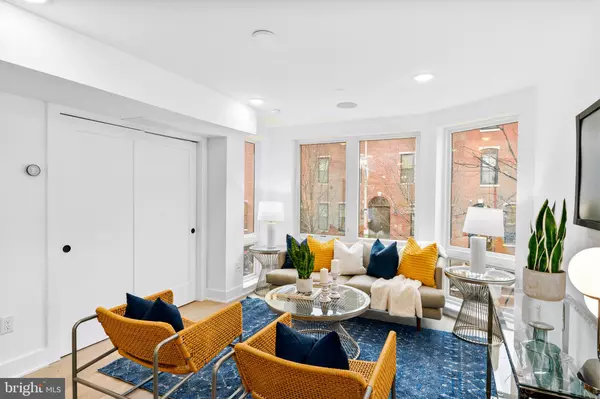$475,000
$490,000
3.1%For more information regarding the value of a property, please contact us for a free consultation.
1915 CHRISTIAN ST #2 Philadelphia, PA 19146
2 Beds
2 Baths
Key Details
Sold Price $475,000
Property Type Single Family Home
Sub Type Unit/Flat/Apartment
Listing Status Sold
Purchase Type For Sale
Subdivision Graduate Hospital
MLS Listing ID PAPH2076400
Sold Date 05/17/22
Style Contemporary
Bedrooms 2
Full Baths 2
HOA Fees $114/mo
HOA Y/N Y
Originating Board BRIGHT
Tax Year 2021
Lot Dimensions 17.50 x 70.00
Property Description
Welcome to this boutique Graduate Hospital condo development brought to you by Stamm Development Group!
With a cast stone and brick facade towering four stories tall, this property stands out with panoramic city views, sun-soaked bedrooms and supreme attention to detail throughout.
This unit is a spacious flat with ample living space, two (2) bedrooms, two (2) bathrooms and plenty of storage. The expansive eat-in kitchen offers two tone Ultra Craft cabinetry, pure white quartz waterfall countertops, Delta Trinsic black fixtures, and GE stainless steel appliances.
Both spacious bedrooms have been thoughtfully laid out with custom California built-in closet systems for storage. Bathrooms are fitted with Ultra Craft custom vanities and designer tile. Throughout this luxurious flat, you will find a Sonos Sound system, NEST thermostat, and Alpha entry system.
This home comes with a 1-year builder's warranty and the FULL 10-year tax abatement.
Location
State PA
County Philadelphia
Area 19146 (19146)
Zoning RM1
Rooms
Basement Fully Finished
Main Level Bedrooms 2
Interior
Interior Features Combination Kitchen/Dining, Flat, Floor Plan - Open, Kitchen - Eat-In, Kitchen - Island, Primary Bath(s), Wood Floors
Hot Water Natural Gas
Heating Central
Cooling Central A/C
Flooring Engineered Wood
Equipment Built-In Microwave, Dishwasher, Disposal, Dryer, Oven/Range - Gas, Washer
Furnishings No
Fireplace N
Appliance Built-In Microwave, Dishwasher, Disposal, Dryer, Oven/Range - Gas, Washer
Heat Source Natural Gas
Laundry Main Floor
Exterior
Utilities Available Natural Gas Available, Electric Available
Amenities Available None
Water Access N
Roof Type Fiberglass
Accessibility None
Garage N
Building
Story 1
Unit Features Garden 1 - 4 Floors
Sewer Public Sewer
Water Public
Architectural Style Contemporary
Level or Stories 1
Additional Building Above Grade, Below Grade
New Construction Y
Schools
School District The School District Of Philadelphia
Others
Pets Allowed Y
HOA Fee Include None
Senior Community No
Tax ID 301179010
Ownership Condominium
Security Features Intercom
Horse Property N
Special Listing Condition Standard
Pets Allowed No Pet Restrictions
Read Less
Want to know what your home might be worth? Contact us for a FREE valuation!

Our team is ready to help you sell your home for the highest possible price ASAP

Bought with Eli Qarkaxhia • Compass RE
GET MORE INFORMATION





