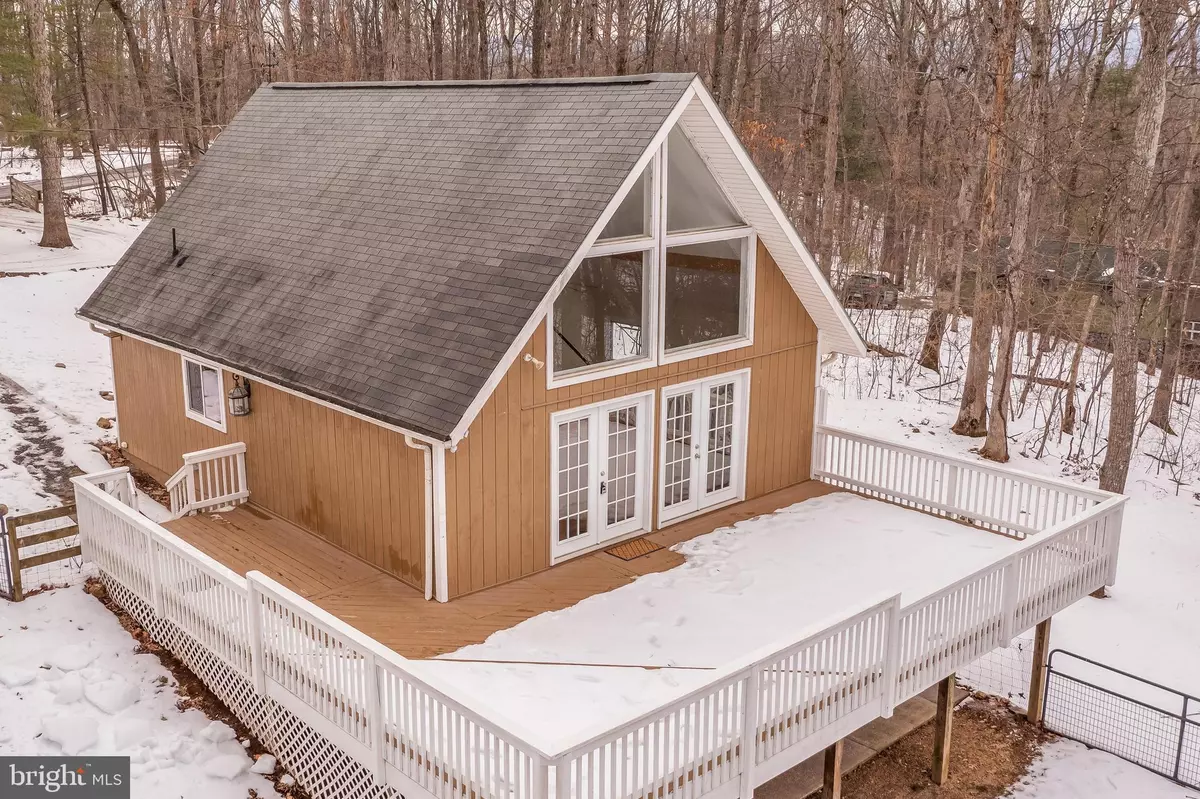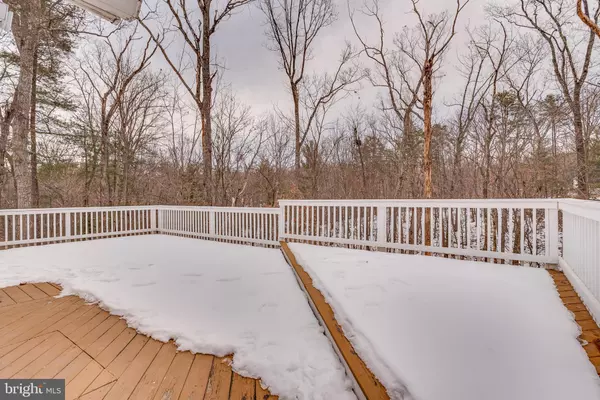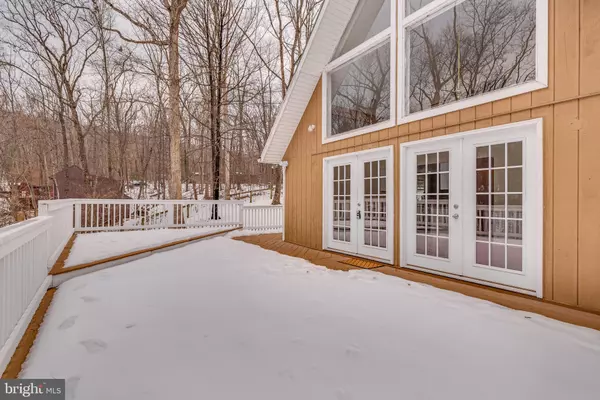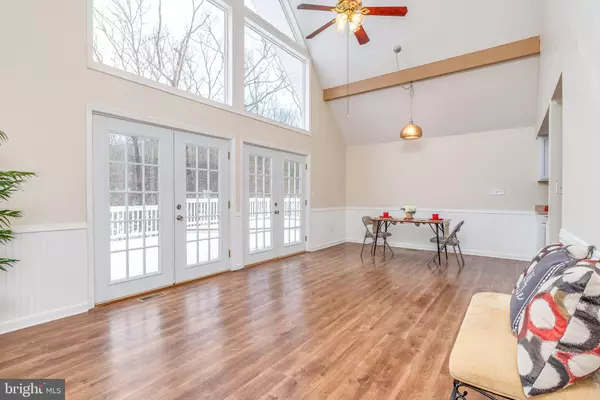$232,000
$222,000
4.5%For more information regarding the value of a property, please contact us for a free consultation.
576 POSSUM HOLLOW TRL Gerrardstown, WV 25420
2 Beds
2 Baths
922 SqFt
Key Details
Sold Price $232,000
Property Type Single Family Home
Sub Type Detached
Listing Status Sold
Purchase Type For Sale
Square Footage 922 sqft
Price per Sqft $251
Subdivision Glenwood Forest
MLS Listing ID WVBE2006714
Sold Date 02/25/22
Style A-Frame,Cabin/Lodge,Cape Cod,Chalet,Cottage
Bedrooms 2
Full Baths 2
HOA Fees $27/ann
HOA Y/N Y
Abv Grd Liv Area 922
Originating Board BRIGHT
Year Built 1978
Annual Tax Amount $1,434
Tax Year 2021
Lot Size 1.100 Acres
Acres 1.1
Property Sub-Type Detached
Property Description
Highest And Best Offers Are Due To The Listing Agent By Tuesday 02/08/2022 By 11am Eastern Time.
Come See This Newly Renovated, Open Floor Plan, 2 bedroom & 2 Full Bath Home, With Full Semi- Improved Basement Sits On 1.10 Acre Partly Wooded/Partially Fenced Lot! Drive Up and Park In One Of Two Driveways! Circular Gravel Driveway & An Extra Gravel Parking Driveway! This Home Features A Huge Wrap-Around / Multi-Level Deck With Gate! The Open Floor Plan Family Room, With Cathedral Ceilings, Ceiling Fan, Wainscoting And Chair Railing, With Fresh Paint & New LVP Flooring; Features All Season WV Views Via A Wall Of Windows And Two French Doors That Open To The Huge Deck!! The Galley Kitchen Is Light & Bright With White Cabinets, Fresh Paint, LVP Flooring! The Kitchen Window Over The Stainless Steel Double Sink With Upgraded Faucet; Looks out To The 1.10 Acre Partially Fenced Yard With All Season Firepit! The New LVP Continues Down The Hall To The Main Level Bedroom With New Carpet, Fresh Paint, Double Closet And Ceiling Fan! The Main Floor Full Bathroom Is Renovated With Tile Floors, New Tub / Shower Combo And Glass Shower Door, Large Storage Closet, Double Flush Toilet, And Stylish Lighting! The Upper Level Features A Bedroom Suite, New Carpet, Fresh Paint, Walk In Closet And Attached Full, Wow Factor, Bathroom With Tile Floor, Fresh Paint, Double Flush Toilet, Unique Tile Accent With Full Tile Surround Of the Tub /Shower Combo. The Upper-Level Bedroom Is Private And Has A Door! The Upper-Level Landing Has An Amazing View Of The Family Room, Wall Of Windows And French Doors Looking Out To The View! Take The Main Level Hall Stairs Down To The Full, Somewhat Improved, Basement, With Washer And Dryer Hook Ups, Utility Sink, 61 Gallon Electric Hot Water Heater, Sump Pump, Cabinets Serving As Laundry Folding Area, Storage And A Separate Work Bench Area With Electric! The Basement Has a Place To Add A Wood Stove If You Wish! No Worries, All Three Levels Have Central Air And Heat With A Electric Back Up Heat Pump! The Basement Walks Out To Ground Level Onto A Huge Concrete Patio Under The Deck & Within The Fenced In Yard Area! The Large Gate Next To The Patio Provides A Way To Bring Items In And Out Of the Basement With Ease! This Renovated Home Is Cozy, Luxurious, Modern And Functional As A Full Time Wild And Wonderful WV Residence Or A Retreat! Come See Quick! This One Will Not Last Long!
Location
State WV
County Berkeley
Zoning 101
Rooms
Other Rooms Bedroom 2, Kitchen, Family Room, Basement, Bedroom 1, Full Bath
Basement Full
Main Level Bedrooms 1
Interior
Interior Features Ceiling Fan(s), Chair Railings, Combination Dining/Living, Entry Level Bedroom, Family Room Off Kitchen, Floor Plan - Open, Kitchen - Galley, Tub Shower, Wainscotting
Hot Water Electric
Heating Heat Pump(s)
Cooling Central A/C
Flooring Luxury Vinyl Plank
Equipment Dishwasher, Exhaust Fan, Oven/Range - Electric, Refrigerator, Washer/Dryer Hookups Only, Water Heater, Range Hood, Dual Flush Toilets
Furnishings No
Fireplace N
Window Features Insulated,Double Pane
Appliance Dishwasher, Exhaust Fan, Oven/Range - Electric, Refrigerator, Washer/Dryer Hookups Only, Water Heater, Range Hood, Dual Flush Toilets
Heat Source Electric
Laundry Hookup, Basement
Exterior
Exterior Feature Patio(s), Deck(s), Enclosed, Wrap Around
Garage Spaces 6.0
Fence Wood, High Tensile, Decorative, Partially, Other
Utilities Available Electric Available, Phone Available, Water Available
Amenities Available Security
Water Access N
View Trees/Woods, Other
Roof Type Shingle
Street Surface Gravel,Black Top
Accessibility None
Porch Patio(s), Deck(s), Enclosed, Wrap Around
Road Frontage Road Maintenance Agreement
Total Parking Spaces 6
Garage N
Building
Lot Description Backs to Trees, Partly Wooded, Private, Secluded, Trees/Wooded, Other
Story 3
Foundation Block, Permanent, Slab, Concrete Perimeter
Sewer On Site Septic
Water Public
Architectural Style A-Frame, Cabin/Lodge, Cape Cod, Chalet, Cottage
Level or Stories 3
Additional Building Above Grade, Below Grade
New Construction N
Schools
School District Berkeley County Schools
Others
HOA Fee Include Road Maintenance,Snow Removal,Common Area Maintenance,Other
Senior Community No
Tax ID 03 30R003300000000
Ownership Fee Simple
SqFt Source Assessor
Security Features Smoke Detector
Acceptable Financing Cash, Conventional, Bank Portfolio, FHA, USDA
Listing Terms Cash, Conventional, Bank Portfolio, FHA, USDA
Financing Cash,Conventional,Bank Portfolio,FHA,USDA
Special Listing Condition Standard
Read Less
Want to know what your home might be worth? Contact us for a FREE valuation!

Our team is ready to help you sell your home for the highest possible price ASAP

Bought with Anthony Cappaert • Blue Valley Real Estate
GET MORE INFORMATION





