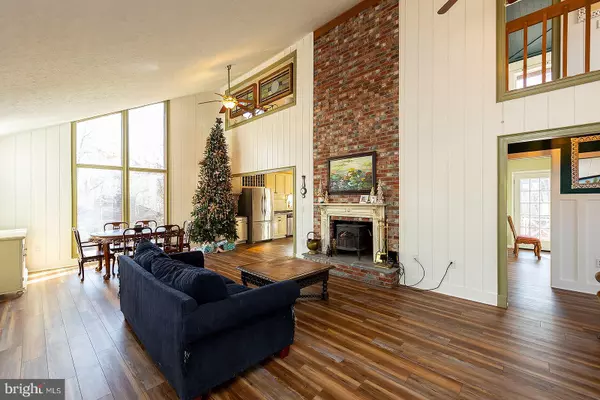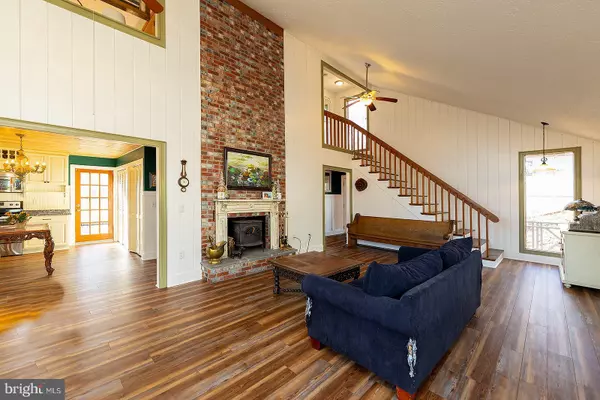$281,000
$279,999
0.4%For more information regarding the value of a property, please contact us for a free consultation.
102 DOGWOOD DR Cross Junction, VA 22625
3 Beds
2 Baths
1,768 SqFt
Key Details
Sold Price $281,000
Property Type Single Family Home
Sub Type Detached
Listing Status Sold
Purchase Type For Sale
Square Footage 1,768 sqft
Price per Sqft $158
Subdivision Lake Holiday Estates
MLS Listing ID VAFV2002836
Sold Date 01/10/22
Style Contemporary
Bedrooms 3
Full Baths 2
HOA Fees $142/mo
HOA Y/N Y
Abv Grd Liv Area 1,768
Originating Board BRIGHT
Year Built 1989
Annual Tax Amount $1,267
Tax Year 2021
Property Description
Looking for the perfect holiday gift? Find the biggest bow and wrap it around thisstunning 3 bedroom/2 full bath home!What other gift could keepgiving like the perfect place to call home?Sitby the fire ofyournewwoodstove undercathedral ceilingsthis holiday season while you admire youropenfloor plan, exposed brick, andupdated kitchen. Abrandnew roof, new luxury vinyl plank flooring, newly installed exterior doors, anda new brick frontwalkonly addtothe charm ofthis cozy, woodedcottage.Thisgated community offers a 240-acre private lake, 3 beaches, clubhouse, marina,tennis and basketball courts, dog park, playgrounds, camp grounds, hiking trails and more!This summer enjoy dining on yoursecludedwraparounddeckafter long days at thelake!This beauty won't last long so treat yourself andyour family to this amazing giftbefore it's gone. All offers to be in by noon on 12/6.
Location
State VA
County Frederick
Zoning R5
Rooms
Basement Unfinished
Main Level Bedrooms 1
Interior
Interior Features Attic, Combination Dining/Living, Combination Kitchen/Dining, Dining Area, Entry Level Bedroom, Family Room Off Kitchen, Floor Plan - Open, Tub Shower, Wood Stove
Hot Water Electric
Heating Baseboard - Hot Water
Cooling Ceiling Fan(s)
Fireplaces Number 1
Equipment Built-In Microwave, Dishwasher, Dryer, Oven/Range - Electric, Stainless Steel Appliances, Washer, Refrigerator
Fireplace Y
Appliance Built-In Microwave, Dishwasher, Dryer, Oven/Range - Electric, Stainless Steel Appliances, Washer, Refrigerator
Heat Source Oil
Exterior
Amenities Available Basketball Courts, Beach, Bike Trail, Boat Ramp, Community Center, Gated Community, Jog/Walk Path, Lake, Security, Tennis Courts, Volleyball Courts, Water/Lake Privileges
Water Access N
Accessibility None
Garage N
Building
Story 3
Foundation Block
Sewer Public Sewer
Water Public
Architectural Style Contemporary
Level or Stories 3
Additional Building Above Grade, Below Grade
New Construction N
Schools
School District Frederick County Public Schools
Others
Senior Community No
Tax ID 18A044A 6 136
Ownership Fee Simple
SqFt Source Assessor
Special Listing Condition Standard
Read Less
Want to know what your home might be worth? Contact us for a FREE valuation!

Our team is ready to help you sell your home for the highest possible price ASAP

Bought with Brock M Harris • Pearson Smith Realty, LLC
GET MORE INFORMATION





