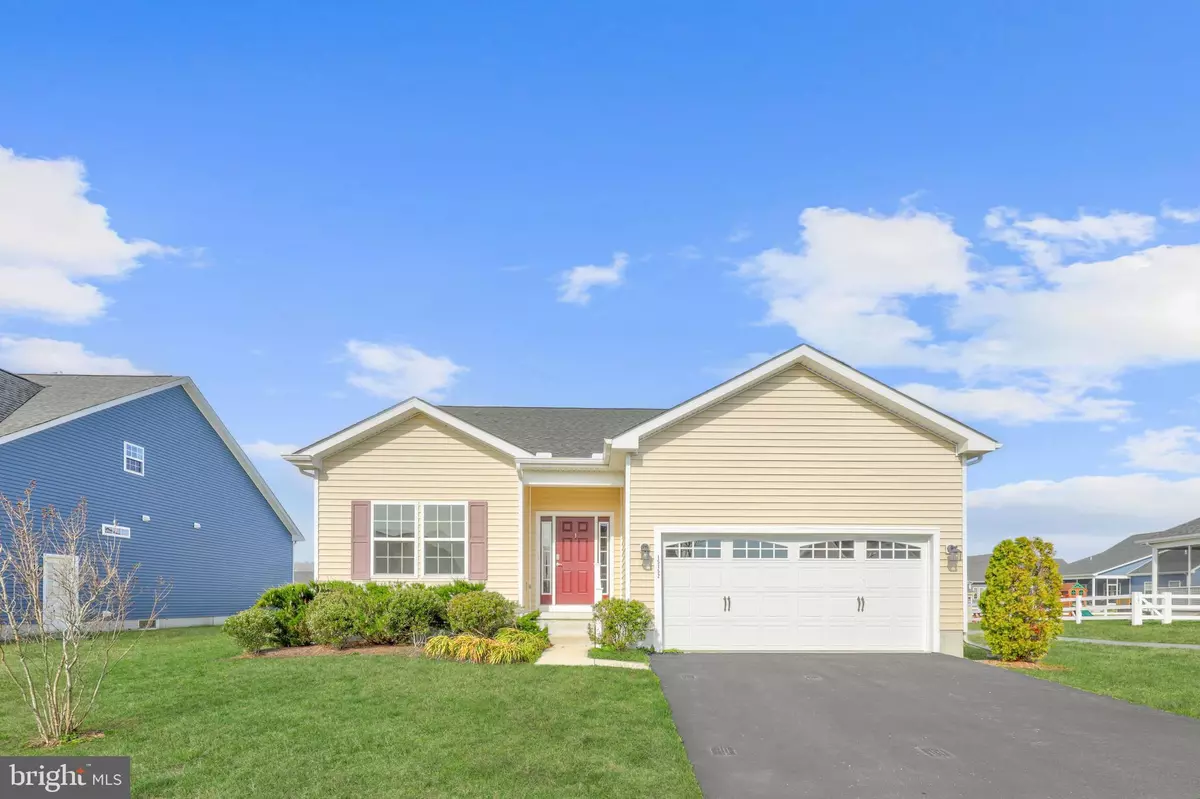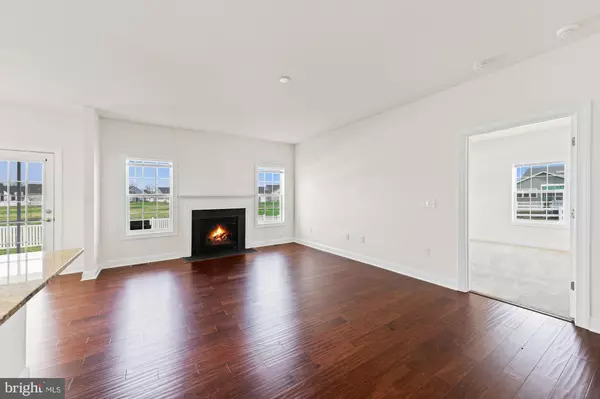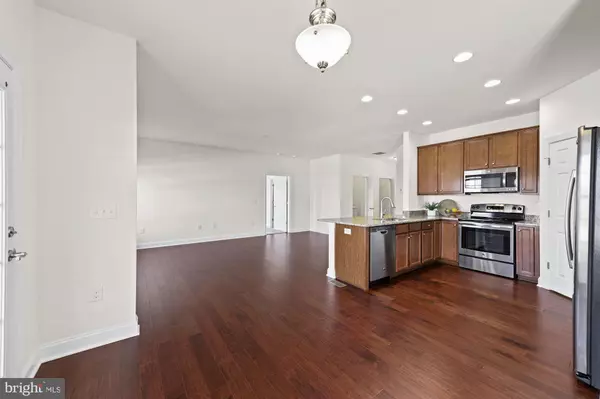$425,000
$425,000
For more information regarding the value of a property, please contact us for a free consultation.
15152 COULTLANDS REACH Milton, DE 19968
3 Beds
2 Baths
2,803 SqFt
Key Details
Sold Price $425,000
Property Type Single Family Home
Sub Type Detached
Listing Status Sold
Purchase Type For Sale
Square Footage 2,803 sqft
Price per Sqft $151
Subdivision Holland Mills
MLS Listing ID DESU2018218
Sold Date 09/29/22
Style Traditional
Bedrooms 3
Full Baths 2
HOA Fees $80/mo
HOA Y/N Y
Abv Grd Liv Area 1,357
Originating Board BRIGHT
Year Built 2015
Lot Size 9,147 Sqft
Acres 0.21
Property Description
Move right in! This picture perfect, move-in ready, 3 bedrooms, 2 bath will exceed your expectations! Enjoy an open floor plan graced by beautiful hardwood flooring, a spacious living room embellished with a cozy gas fireplace and a dining area with access through an atrium door to the screened porch. Guests will gravitate to the gourmet kitchen showcasing 42-inch cabinetry, sleek granite countertops, stainless steel appliances, and pantry. Sleeping quarters are complete with a primary bedroom with ensuite bath and walk-in closet, and two additional guest rooms with a hall bath in between. There is a large unfinished basement, with walk-out stairs to the fenced backyard, just waiting for your finishing touches to create added living space if you desire. Holland Mill amenities include a clubhouse, outdoor pool, and community walking trails. Historic Milton is just a short drive away and offers public boat access on the Broadkill River and Wagamons Pond. Enjoy quaint shops and restaurants. Whether a getaway retreat for full time coastal living or a vacation home, 15152 Coultlands Reach could be the perfect home for you!
Location
State DE
County Sussex
Area Broadkill Hundred (31003)
Zoning RESIDENTIAL
Rooms
Other Rooms Living Room, Dining Room, Primary Bedroom, Bedroom 2, Bedroom 3, Kitchen, Foyer, Laundry
Basement Interior Access, Outside Entrance, Poured Concrete, Sump Pump, Unfinished, Walkout Stairs, Windows
Main Level Bedrooms 3
Interior
Interior Features Breakfast Area, Carpet, Combination Dining/Living, Combination Kitchen/Dining, Combination Kitchen/Living, Dining Area, Entry Level Bedroom, Family Room Off Kitchen, Floor Plan - Open, Kitchen - Gourmet, Kitchen - Island, Primary Bath(s), Recessed Lighting, Stall Shower, Tub Shower, Upgraded Countertops, Walk-in Closet(s), Wood Floors
Hot Water 60+ Gallon Tank
Heating Heat Pump - Electric BackUp, Forced Air
Cooling Heat Pump(s), Central A/C
Flooring Hardwood, Partially Carpeted, Vinyl
Fireplaces Type Gas/Propane, Mantel(s), Screen
Equipment Built-In Microwave, Dishwasher, Disposal, Dryer, Exhaust Fan, Icemaker, Microwave, Oven - Self Cleaning, Oven - Single, Oven/Range - Electric, Refrigerator, Stainless Steel Appliances, Stove, Washer, Water Heater, Range Hood
Fireplace Y
Window Features Double Pane,Insulated,Screens,Vinyl Clad
Appliance Built-In Microwave, Dishwasher, Disposal, Dryer, Exhaust Fan, Icemaker, Microwave, Oven - Self Cleaning, Oven - Single, Oven/Range - Electric, Refrigerator, Stainless Steel Appliances, Stove, Washer, Water Heater, Range Hood
Heat Source Electric, Propane - Leased
Laundry Main Floor, Has Laundry, Washer In Unit, Dryer In Unit
Exterior
Exterior Feature Porch(es), Roof, Screened
Parking Features Garage - Front Entry, Garage Door Opener, Inside Access, Oversized
Garage Spaces 6.0
Fence Decorative, Partially, Rear, Vinyl
Amenities Available Pool - Outdoor, Jog/Walk Path, Bike Trail, Common Grounds, Community Center
Water Access N
View Garden/Lawn
Roof Type Architectural Shingle
Accessibility 2+ Access Exits
Porch Porch(es), Roof, Screened
Attached Garage 2
Total Parking Spaces 6
Garage Y
Building
Lot Description Front Yard, Landscaping, Rear Yard, SideYard(s)
Story 1
Foundation Concrete Perimeter
Sewer Private Sewer
Water Private
Architectural Style Traditional
Level or Stories 1
Additional Building Above Grade, Below Grade
Structure Type 9'+ Ceilings,Dry Wall
New Construction N
Schools
Elementary Schools Milton
Middle Schools Mariner
High Schools Cape Henlo
School District Cape Henlopen
Others
HOA Fee Include Common Area Maintenance
Senior Community No
Tax ID 235-26.00-294.00
Ownership Fee Simple
SqFt Source Estimated
Security Features Main Entrance Lock,Smoke Detector
Special Listing Condition Standard
Read Less
Want to know what your home might be worth? Contact us for a FREE valuation!

Our team is ready to help you sell your home for the highest possible price ASAP

Bought with SUSANNAH GRIFFIN • Long & Foster Real Estate, Inc.

GET MORE INFORMATION





