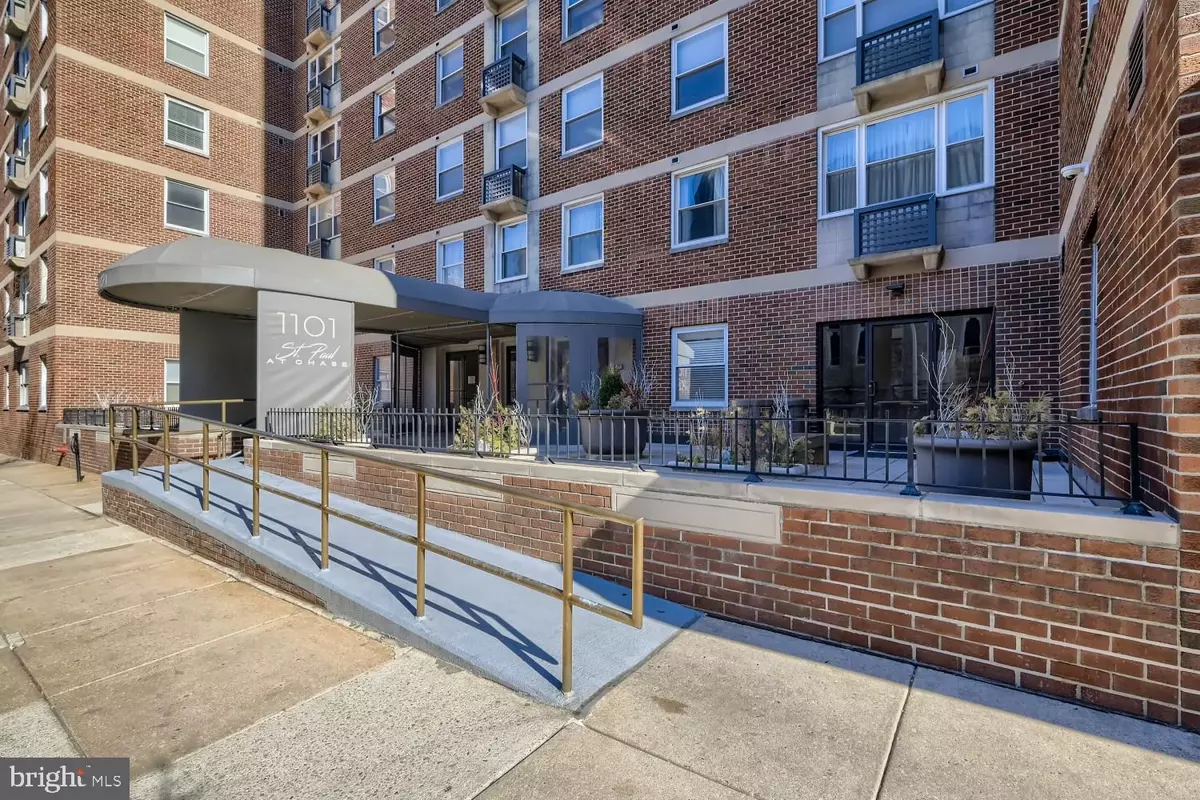$126,900
$126,900
For more information regarding the value of a property, please contact us for a free consultation.
1101 SAINT PAUL ST #1909 Baltimore, MD 21202
1 Bed
1 Bath
849 SqFt
Key Details
Sold Price $126,900
Property Type Condo
Sub Type Condo/Co-op
Listing Status Sold
Purchase Type For Sale
Square Footage 849 sqft
Price per Sqft $149
Subdivision Mount Vernon Place Historic District
MLS Listing ID MDBA2028210
Sold Date 03/11/22
Style Art Deco
Bedrooms 1
Full Baths 1
Condo Fees $364/mo
HOA Y/N N
Abv Grd Liv Area 849
Originating Board BRIGHT
Annual Tax Amount $2,707
Tax Year 2021
Property Description
Gorgeous Northern facing views from this 19th floor unit. Unit has replacement windows and newer in unit washer and dryer. Hardwood floors throughout, updated kitchen opens into living room/dining room. Granite counters and huge pantry closet . Spacious bedroom easily accommodates a king size bed. Spectacular views. Building hallways are getting a facelift with fresh paint and new carpet. Underground parking lot with monthly fee when available , Convenience store attached to the lobby. Inspections welcome however, unit is being sold as is.
Location
State MD
County Baltimore City
Zoning OR-2
Rooms
Main Level Bedrooms 1
Interior
Hot Water Electric
Heating Heat Pump(s)
Cooling Heat Pump(s)
Heat Source Electric
Exterior
Amenities Available Concierge, Elevator, Laundry Facilities, Security
Water Access N
Accessibility Elevator
Garage N
Building
Story 1
Unit Features Hi-Rise 9+ Floors
Sewer Public Sewer
Water Public
Architectural Style Art Deco
Level or Stories 1
Additional Building Above Grade, Below Grade
New Construction N
Schools
School District Baltimore City Public Schools
Others
Pets Allowed Y
HOA Fee Include Common Area Maintenance,Ext Bldg Maint,Management,Snow Removal,Water
Senior Community No
Tax ID 0311120497 234
Ownership Condominium
Special Listing Condition Standard
Pets Allowed Size/Weight Restriction
Read Less
Want to know what your home might be worth? Contact us for a FREE valuation!

Our team is ready to help you sell your home for the highest possible price ASAP

Bought with Kevin Joseph Michno • Berkshire Hathaway HomeServices Homesale Realty
GET MORE INFORMATION





