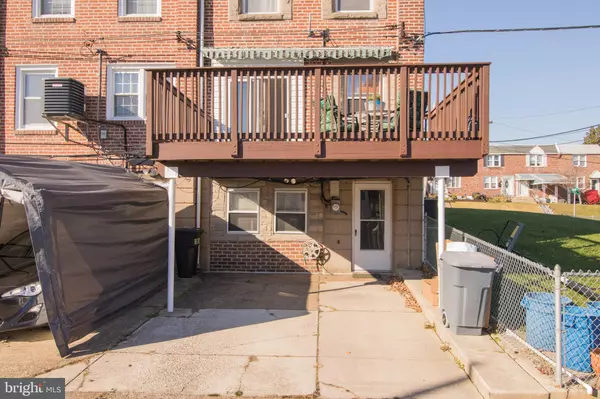$187,500
$190,000
1.3%For more information regarding the value of a property, please contact us for a free consultation.
800 RIVELY AVE Glenolden, PA 19036
3 Beds
2 Baths
1,152 SqFt
Key Details
Sold Price $187,500
Property Type Townhouse
Sub Type End of Row/Townhouse
Listing Status Sold
Purchase Type For Sale
Square Footage 1,152 sqft
Price per Sqft $162
Subdivision Briarcliffe
MLS Listing ID PADE2011888
Sold Date 01/26/22
Style Colonial
Bedrooms 3
Full Baths 1
Half Baths 1
HOA Y/N N
Abv Grd Liv Area 1,152
Originating Board BRIGHT
Year Built 1952
Annual Tax Amount $5,397
Tax Year 2021
Lot Size 3,049 Sqft
Acres 0.07
Lot Dimensions 27.00 x 120.00
Property Description
No need to look any further! Excellent opportunity available in desirable Briarcliffe! This solid, well maintained, updated, end unit features: 3BRS/2BA, additional private parking & storage shed across common rear alley, large rear wood deck, vinyl replacement windows, huge fenced side yard and more! 1st Floor: Living room, Dining Room w/ sliding glass door to deck, Eat-In Kitchen featuring oak trim cabinets, laminate floor, gas/range oven, built in microwave, dishwasher, garbage disposal and refrigerator. 2nd Floor: (3) BR each w/ closet, Linen Closet, & Hall Bath w/ tub/shower. Lower Level: Recreation Room w/ powder room, Laundry facility, Storage & exit to the rear alley. All this located within minutes of Center City Philadelphia, the Philadelphia International Airport, & the South Philadelphia Sports complex. Shopping, schools, parks, employment opportunities, & public transportation are in close proximity as well!
Location
State PA
County Delaware
Area Darby Twp (10415)
Zoning RESIDENTIAL
Rooms
Other Rooms Living Room, Dining Room, Primary Bedroom, Bedroom 2, Kitchen, Family Room, Bedroom 1
Basement Daylight, Full
Interior
Interior Features Ceiling Fan(s), Kitchen - Eat-In
Hot Water Natural Gas
Heating Forced Air
Cooling Central A/C
Equipment Dishwasher, Disposal
Fireplace N
Appliance Dishwasher, Disposal
Heat Source Natural Gas
Laundry Basement
Exterior
Exterior Feature Patio(s), Deck(s)
Fence Chain Link
Utilities Available Cable TV Available, Electric Available, Natural Gas Available, Phone Available, Sewer Available
Water Access N
Roof Type Flat
Accessibility None
Porch Patio(s), Deck(s)
Garage N
Building
Lot Description Corner
Story 2
Foundation Concrete Perimeter
Sewer Public Sewer
Water Public
Architectural Style Colonial
Level or Stories 2
Additional Building Above Grade, Below Grade
Structure Type Plaster Walls
New Construction N
Schools
School District Southeast Delco
Others
Senior Community No
Tax ID 15-00-02995-00
Ownership Fee Simple
SqFt Source Estimated
Acceptable Financing Conventional, VA, FHA 203(b)
Horse Property N
Listing Terms Conventional, VA, FHA 203(b)
Financing Conventional,VA,FHA 203(b)
Special Listing Condition Standard
Read Less
Want to know what your home might be worth? Contact us for a FREE valuation!

Our team is ready to help you sell your home for the highest possible price ASAP

Bought with Chris Andrew Napoli • Carr Real Estate Company
GET MORE INFORMATION





