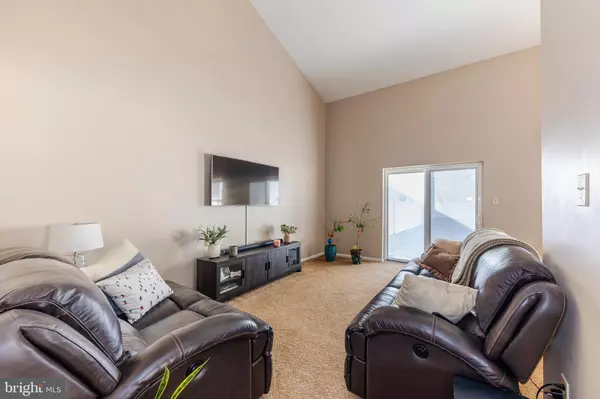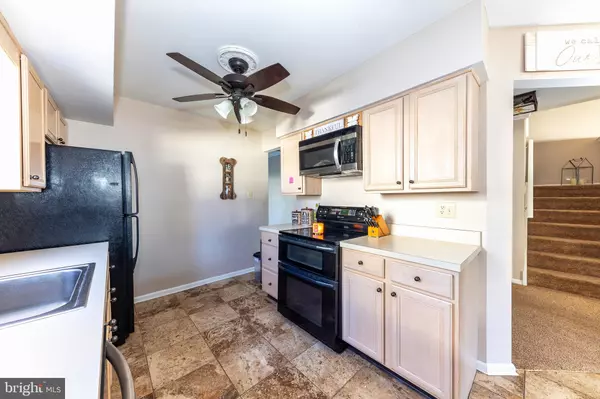$244,000
$225,000
8.4%For more information regarding the value of a property, please contact us for a free consultation.
50 MECOUCH DR Glassboro, NJ 08028
2 Beds
2 Baths
1,505 SqFt
Key Details
Sold Price $244,000
Property Type Single Family Home
Sub Type Twin/Semi-Detached
Listing Status Sold
Purchase Type For Sale
Square Footage 1,505 sqft
Price per Sqft $162
Subdivision The Meadows
MLS Listing ID NJGL2012200
Sold Date 05/02/22
Style Colonial
Bedrooms 2
Full Baths 1
Half Baths 1
HOA Y/N N
Abv Grd Liv Area 1,505
Originating Board BRIGHT
Year Built 1995
Annual Tax Amount $5,161
Tax Year 2021
Lot Size 8,407 Sqft
Acres 0.19
Lot Dimensions 0.00 x 0.00
Property Description
Highest and Best Offers by Monday 3/28 at 7pm. Welcome to this quaint, quiet tucked away Glassboro community " The Meadows" . This super great end unit townhouse is located in a rural like community that is just minutes away from downtown Rowan Blvd, Rowan University, restaurants, shopping, entertainment and more. You will enjoy this entertaining in this open floor plan with cathedral ceilings, lovely lighting, large windows with extended window sills for plants and dcor, plus easy access to an oversized fenced back yard and patio. Step-up the open stairway that overlooks the living area to the second level where you will find a convenient laundry room, two very large bedrooms both with walk in closets, double windows for plenty of natural lighting, and a Jack - n - Jill bathroom with privacy doors. There is a large one car garage with side door existing on front porch. The driveway can accommodate two cars. New HVAC, New Water Heater, New Roof and New Microwave and Dishwasher recently added to this well maintained home. No HOA and low taxes!
Location
State NJ
County Gloucester
Area Glassboro Boro (20806)
Zoning R2
Rooms
Other Rooms Living Room, Dining Room, Primary Bedroom, Bedroom 2, Kitchen, Laundry, Bathroom 1, Half Bath
Interior
Interior Features Breakfast Area, Carpet, Ceiling Fan(s), Combination Dining/Living, Floor Plan - Open, Kitchen - Eat-In, Recessed Lighting, Tub Shower, Walk-in Closet(s)
Hot Water Natural Gas
Cooling Central A/C
Flooring Carpet, Ceramic Tile
Equipment Built-In Microwave, Dishwasher, Disposal, Oven - Self Cleaning, Oven/Range - Electric, Refrigerator
Fireplace N
Window Features Bay/Bow,Sliding
Appliance Built-In Microwave, Dishwasher, Disposal, Oven - Self Cleaning, Oven/Range - Electric, Refrigerator
Heat Source Natural Gas
Laundry Upper Floor
Exterior
Exterior Feature Patio(s), Porch(es)
Parking Features Additional Storage Area, Garage - Front Entry, Garage Door Opener
Garage Spaces 3.0
Fence Decorative, Vinyl
Utilities Available Cable TV Available, Electric Available, Natural Gas Available
Water Access N
Roof Type Shingle,Pitched
Accessibility None
Porch Patio(s), Porch(es)
Attached Garage 1
Total Parking Spaces 3
Garage Y
Building
Lot Description Front Yard, Level, Rear Yard, SideYard(s)
Story 2
Foundation Slab
Sewer Public Sewer
Water Public
Architectural Style Colonial
Level or Stories 2
Additional Building Above Grade, Below Grade
New Construction N
Schools
School District Glassboro Public Schools
Others
Senior Community No
Tax ID 06-00086 02-00011
Ownership Fee Simple
SqFt Source Assessor
Security Features Exterior Cameras
Acceptable Financing Cash, Conventional, FHA, VA
Listing Terms Cash, Conventional, FHA, VA
Financing Cash,Conventional,FHA,VA
Special Listing Condition Standard
Read Less
Want to know what your home might be worth? Contact us for a FREE valuation!

Our team is ready to help you sell your home for the highest possible price ASAP

Bought with Daniel J Mauz • Keller Williams Realty - Washington Township

GET MORE INFORMATION





