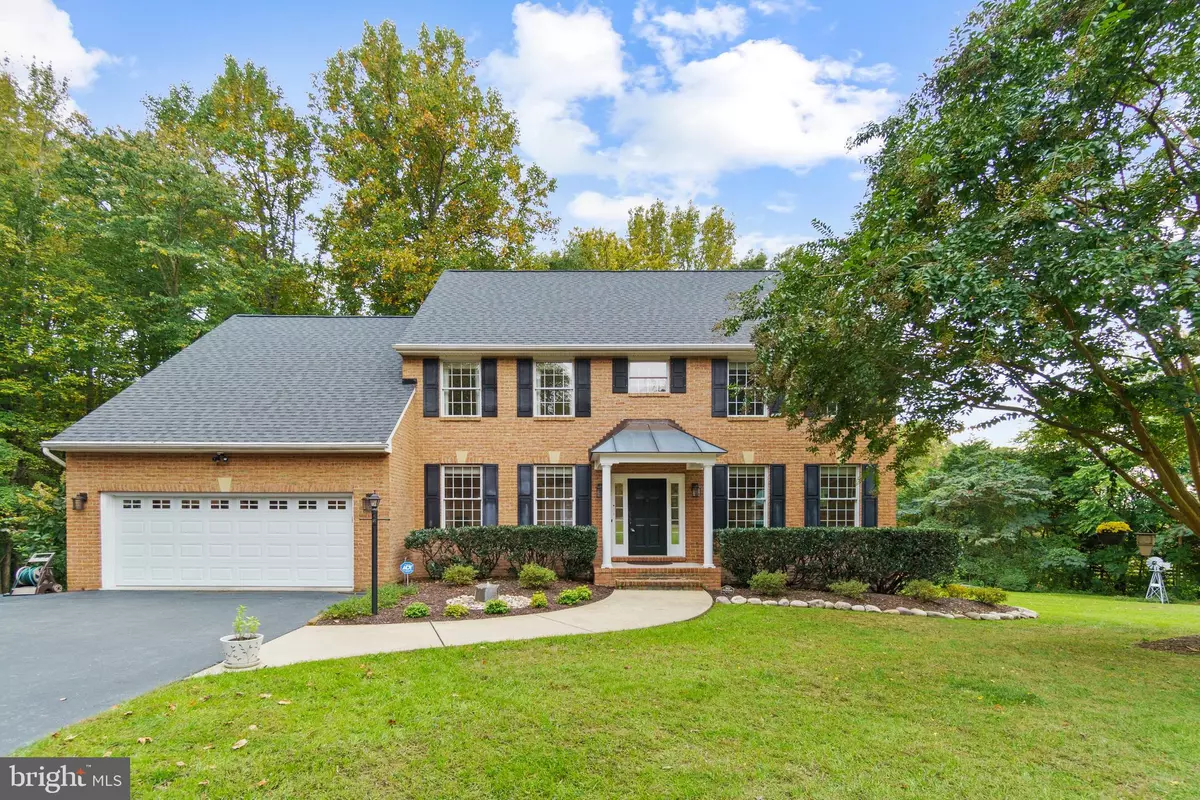$800,000
$730,000
9.6%For more information regarding the value of a property, please contact us for a free consultation.
5716 COURTNEY DR Lothian, MD 20711
4 Beds
4 Baths
4,312 SqFt
Key Details
Sold Price $800,000
Property Type Single Family Home
Sub Type Detached
Listing Status Sold
Purchase Type For Sale
Square Footage 4,312 sqft
Price per Sqft $185
Subdivision Courtney Manor
MLS Listing ID MDAA2012700
Sold Date 01/20/22
Style Colonial
Bedrooms 4
Full Baths 3
Half Baths 1
HOA Y/N N
Abv Grd Liv Area 2,944
Originating Board BRIGHT
Year Built 2001
Annual Tax Amount $6,142
Tax Year 2021
Lot Size 2.000 Acres
Acres 2.0
Property Description
Welcome home to this amazing Lothian retreat! Tucked into the trees for maximum privacy, this 2 acre property has more space inside and out than you'll know what to do with! As you come up the long private driveway, you'll be blown away by the huge front yard, which is home to apple, plum, and walnut trees and a brand new playground. Inside, the home boasts 4 bedrooms, 3 and a half bathrooms, and plenty of extra spaces for entertaining - there is even a dedicated space for a gym and home office! The home has been outfitted with stunning Brazilian Tigerwood and Brazilian Rosewood hardwood floors throughout the main and upper levels, while the large finished basement features newly installed Luxury Vinyl Plank. The spacious kitchen offers new stainless steel appliances (2019), updated cabinetry and a backsplash that beautifully ties all of the finishes together. The expansive family room off the kitchen features a propane fireplace, allowing you to still enjoy fireside chats with guests while you cook! Upstairs, the large bedrooms ensure you and your guests will have plenty of privacy- claim the master suite to enjoy the walk-in closet and ensuite bathroom (complete with a double shower)! The home also has dual-zone HVAC, with one system replaced as recently as 2020. The architectural shingle roof was replaced in 2016, and comes complete with gutter guards. Outside, the huge detached two-car garage gives you plenty of bonus space with its large loft, perfect for storage or a workshop. The property is wired for charging a Tesla, as well as a whole-house generator hookup. The ample trees around the property may make it feel secluded, but in reality you're only 10 minutes away from shopping in Dunkirk, moments from Rt 4 for easy access to DC, and a short drive from Annapolis. Nature lovers will also love how close the property is to the Jug Bay Wetlands Sanctuary and Natural Area!
Location
State MD
County Anne Arundel
Zoning RA
Rooms
Other Rooms Living Room, Dining Room, Primary Bedroom, Bedroom 2, Bedroom 3, Bedroom 4, Kitchen, Family Room, Library, Foyer, Bathroom 1, Bonus Room
Basement Daylight, Partial, Fully Finished, Rear Entrance, Walkout Level, Windows, Outside Entrance, Interior Access, Heated, Connecting Stairway, Improved
Interior
Interior Features Attic, Breakfast Area, Built-Ins, Ceiling Fan(s), Combination Dining/Living, Crown Moldings, Family Room Off Kitchen, Formal/Separate Dining Room, Chair Railings, Kitchen - Island, Primary Bath(s), Recessed Lighting, Walk-in Closet(s), Wet/Dry Bar, Wood Floors
Hot Water Electric
Heating Heat Pump(s), Central, Forced Air
Cooling Central A/C
Flooring Hardwood, Vinyl
Fireplaces Number 1
Fireplaces Type Fireplace - Glass Doors, Gas/Propane
Equipment Built-In Microwave, Dishwasher, Exhaust Fan, Microwave, Oven/Range - Electric, Refrigerator, Water Heater - High-Efficiency
Furnishings No
Fireplace Y
Window Features Screens
Appliance Built-In Microwave, Dishwasher, Exhaust Fan, Microwave, Oven/Range - Electric, Refrigerator, Water Heater - High-Efficiency
Heat Source Electric
Laundry Main Floor
Exterior
Exterior Feature Balcony, Deck(s), Patio(s)
Parking Features Additional Storage Area, Garage - Front Entry, Inside Access, Garage Door Opener
Garage Spaces 8.0
Water Access N
View Trees/Woods
Roof Type Architectural Shingle
Accessibility None
Porch Balcony, Deck(s), Patio(s)
Attached Garage 2
Total Parking Spaces 8
Garage Y
Building
Lot Description Backs to Trees, Cul-de-sac, Front Yard, No Thru Street, Partly Wooded, Private, Rear Yard
Story 3
Foundation Other
Sewer Private Septic Tank
Water Well
Architectural Style Colonial
Level or Stories 3
Additional Building Above Grade, Below Grade
Structure Type 9'+ Ceilings,High
New Construction N
Schools
Elementary Schools Tracey'S
Middle Schools Southern
High Schools Southern
School District Anne Arundel County Public Schools
Others
Pets Allowed Y
Senior Community No
Tax ID 020812990103076
Ownership Fee Simple
SqFt Source Estimated
Security Features Security System,Exterior Cameras,Motion Detectors
Acceptable Financing Cash, Conventional, FHA, VA
Listing Terms Cash, Conventional, FHA, VA
Financing Cash,Conventional,FHA,VA
Special Listing Condition Standard
Pets Description No Pet Restrictions
Read Less
Want to know what your home might be worth? Contact us for a FREE valuation!

Our team is ready to help you sell your home for the highest possible price ASAP

Bought with Edward Slavis • Taylor Properties

GET MORE INFORMATION





