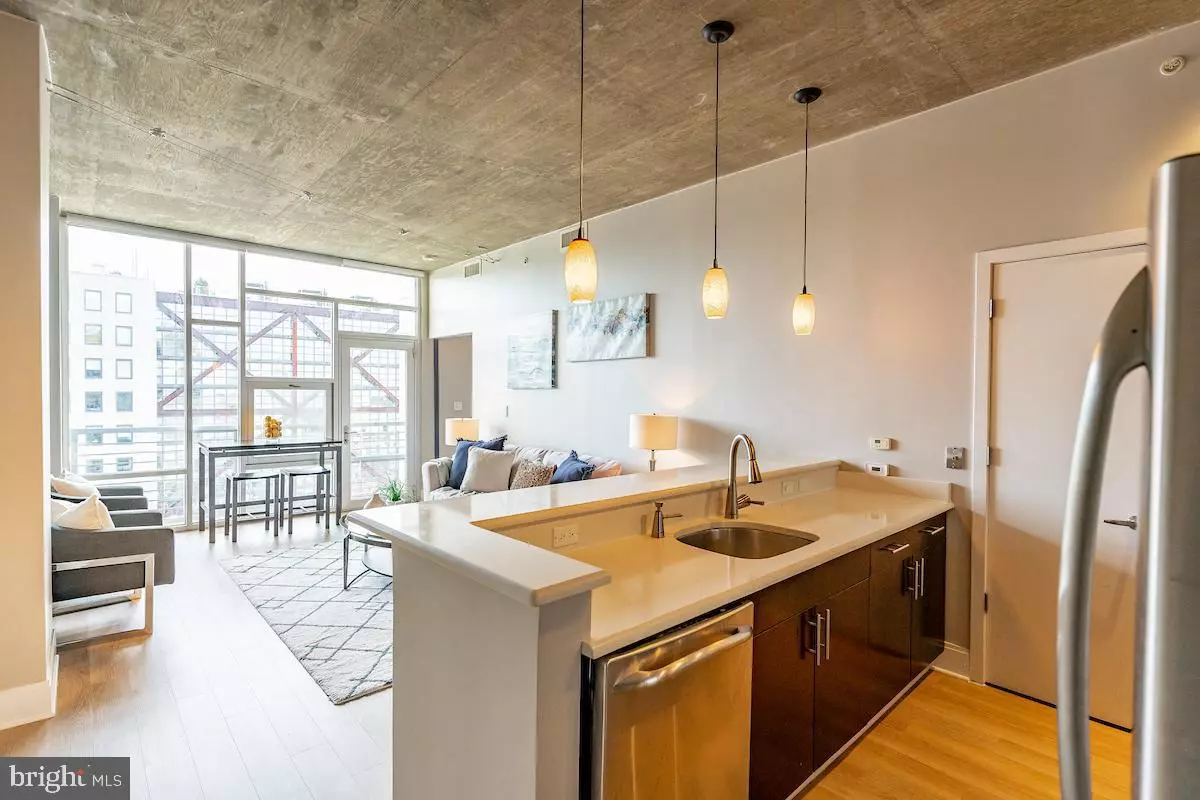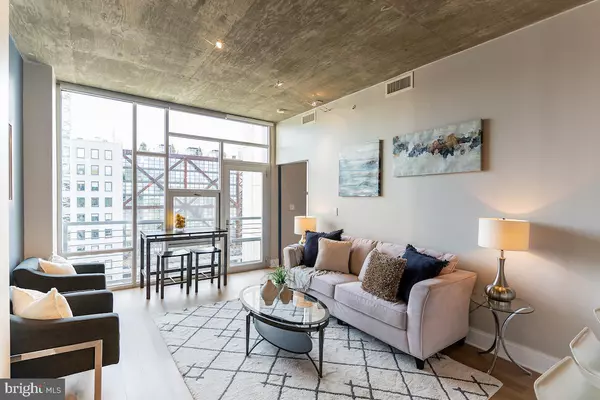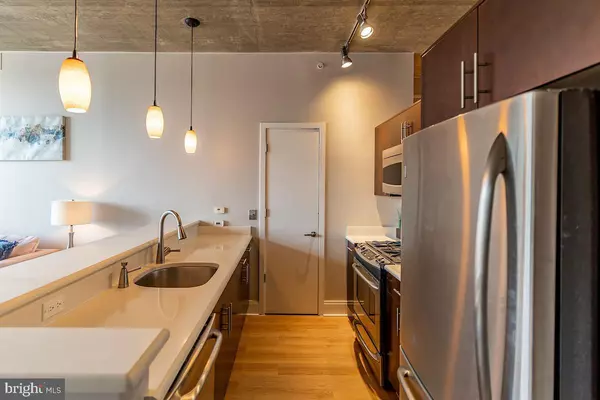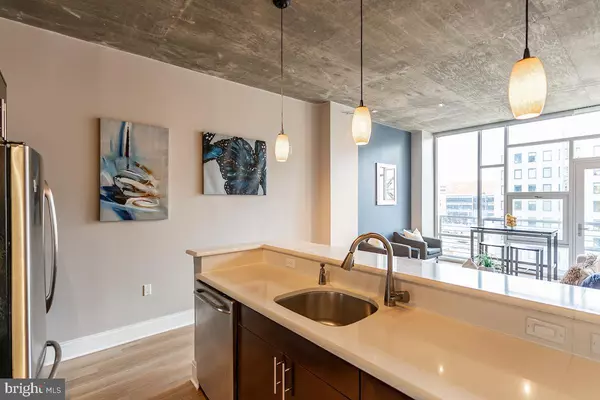$575,000
$589,900
2.5%For more information regarding the value of a property, please contact us for a free consultation.
929 FLORIDA AVE NW #6004 Washington, DC 20001
1 Bed
2 Baths
883 SqFt
Key Details
Sold Price $575,000
Property Type Condo
Sub Type Condo/Co-op
Listing Status Sold
Purchase Type For Sale
Square Footage 883 sqft
Price per Sqft $651
Subdivision Shaw
MLS Listing ID DCDC2028364
Sold Date 03/01/22
Style Contemporary
Bedrooms 1
Full Baths 1
Half Baths 1
Condo Fees $545/mo
HOA Y/N N
Abv Grd Liv Area 883
Originating Board BRIGHT
Year Built 2006
Annual Tax Amount $4,125
Tax Year 2021
Property Description
Gorgeous 1BR/1.5BA contemporary condo with a balcony and bonus office in a U Street Corridor location that cant be beat. Industrial styling wows throughout the impressive open floorplan with brand-new flooring, massive windows, limestone ceiling, exposed ductwork, unique lighting, and sophisticated remote-controlled shades. The sleek kitchen features stainless steel appliances, a gas range, quartz countertops, and a large snack bar. The bedroom suite is bright and spacious with excellent closet space and a luxe en suite bath with a floating vanity, soaking tub, and a frameless glass waterfall shower. Stairs lead to an office hideaway with extra storage and a stylish half bath. Stacked laundry and underground garage parking complete this must-see home.
Owners at The Floridian enjoy posh common areas, a stellar rooftop deck with sweeping city views, concierge, many included utilities, and pet-friendly homes. The location is a dream for weekend wanderers with a new Whole Foods on the next block and all that U Street has to offer two blocks away. Weekend plans are set try every range of must-try restaurants surrounding the home and catch a show at the 9:30 Club on the corner. U Street Metro is moments away for convenient downtown commuting.
Location
State DC
County Washington
Zoning MU-10
Rooms
Main Level Bedrooms 1
Interior
Interior Features Breakfast Area, Kitchen - Island, Upgraded Countertops, Wood Floors, Ceiling Fan(s), Entry Level Bedroom, Kitchen - Eat-In, Kitchen - Gourmet, Window Treatments
Hot Water Electric
Heating Forced Air
Cooling Central A/C
Equipment Stainless Steel Appliances, Washer, Dryer, Refrigerator, Microwave, Dishwasher, Disposal
Fireplace Y
Appliance Stainless Steel Appliances, Washer, Dryer, Refrigerator, Microwave, Dishwasher, Disposal
Heat Source Electric
Exterior
Amenities Available Elevator, Common Grounds, Concierge, Picnic Area, Reserved/Assigned Parking
Water Access N
Accessibility Chairlift, Elevator
Garage N
Building
Story 1
Unit Features Mid-Rise 5 - 8 Floors
Sewer Public Sewer
Water Public
Architectural Style Contemporary
Level or Stories 1
Additional Building Above Grade, Below Grade
New Construction N
Schools
School District District Of Columbia Public Schools
Others
Pets Allowed Y
HOA Fee Include Management,Insurance,Reserve Funds,Sewer,Trash,Common Area Maintenance,Custodial Services Maintenance,Ext Bldg Maint,Gas,Heat,Snow Removal,Water
Senior Community No
Tax ID 2873//2099
Ownership Condominium
Special Listing Condition Standard
Pets Allowed Case by Case Basis
Read Less
Want to know what your home might be worth? Contact us for a FREE valuation!

Our team is ready to help you sell your home for the highest possible price ASAP

Bought with Claudia Ornelas • Redfin Corp

GET MORE INFORMATION





