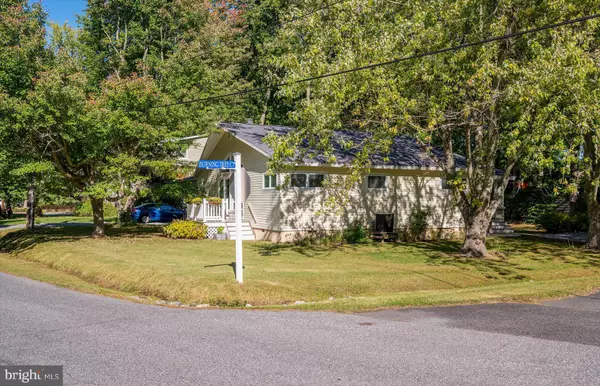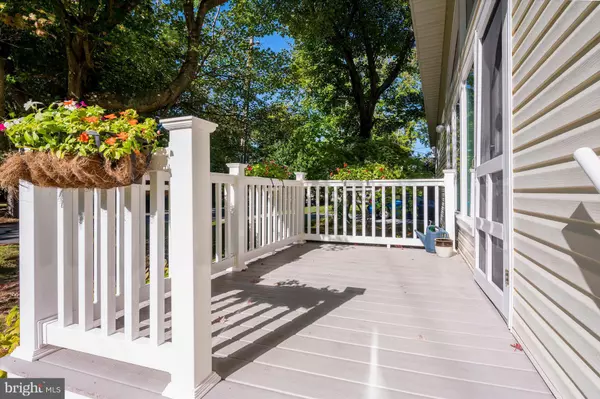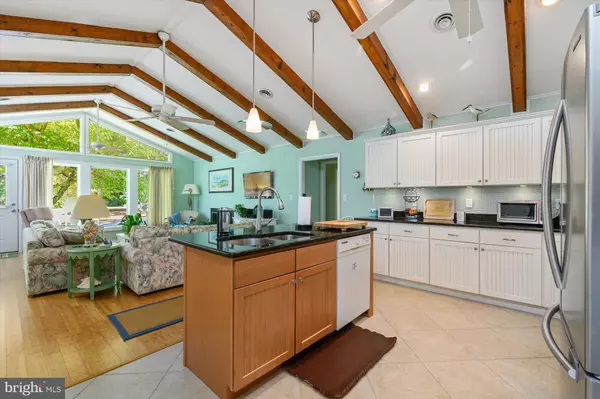$685,500
$595,000
15.2%For more information regarding the value of a property, please contact us for a free consultation.
501 BURNING TREE CT Bethany Beach, DE 19930
4 Beds
2 Baths
1,408 SqFt
Key Details
Sold Price $685,500
Property Type Single Family Home
Sub Type Detached
Listing Status Sold
Purchase Type For Sale
Square Footage 1,408 sqft
Price per Sqft $486
Subdivision Bethany West
MLS Listing ID DESU2008154
Sold Date 01/19/22
Style Coastal
Bedrooms 4
Full Baths 2
HOA Fees $50/ann
HOA Y/N Y
Abv Grd Liv Area 1,408
Originating Board BRIGHT
Year Built 1975
Annual Tax Amount $1,551
Tax Year 2021
Lot Size 6,970 Sqft
Acres 0.16
Lot Dimensions 89.00 x 82.00
Property Description
Less than 1 mile to the Beach! Don't miss this Gorgeous 4 Bedroom, 2 Bath Coastal Cottage in popular Bethany West. Updated open Kitchen, with Stainless Appliances and Granite Countertops. The open Floor Plan with Vaulted Ceiling and Exposed Beams is bright and inviting. Enjoy the Fireplace or relax on the large Enclosed Back Porch. New Windows, Fresh Paint, an Outdoor Shower and a large Shed for storage make this your perfect Bethany Retreat. The home is nestled on a corner lot in a small Cul de sac with just a few other houses. Jump on the Trolley or use one of your Town parking passes to enjoy all that Bethany Beach has to offer. This Home is being sold Turn-key! The community of Bethany West has a low HOA and includes Pools, Tennis Courts, Basketball Courts, a Playground and a Fitness Center.
Location
State DE
County Sussex
Area Baltimore Hundred (31001)
Zoning TN
Rooms
Main Level Bedrooms 4
Interior
Interior Features Exposed Beams, Family Room Off Kitchen, Floor Plan - Open, Kitchen - Island, Upgraded Countertops, Window Treatments, Ceiling Fan(s)
Hot Water Electric
Heating Central
Cooling Central A/C
Fireplaces Number 1
Furnishings Yes
Fireplace Y
Heat Source Electric
Exterior
Water Access N
Accessibility None
Garage N
Building
Story 1
Foundation Crawl Space
Sewer Public Sewer
Water Public
Architectural Style Coastal
Level or Stories 1
Additional Building Above Grade, Below Grade
New Construction N
Schools
School District Indian River
Others
Senior Community No
Tax ID 134-13.19-150.00
Ownership Fee Simple
SqFt Source Assessor
Acceptable Financing Cash, Conventional, Other
Listing Terms Cash, Conventional, Other
Financing Cash,Conventional,Other
Special Listing Condition Standard
Read Less
Want to know what your home might be worth? Contact us for a FREE valuation!

Our team is ready to help you sell your home for the highest possible price ASAP

Bought with LESLIE KOPP • Long & Foster Real Estate, Inc.

GET MORE INFORMATION





