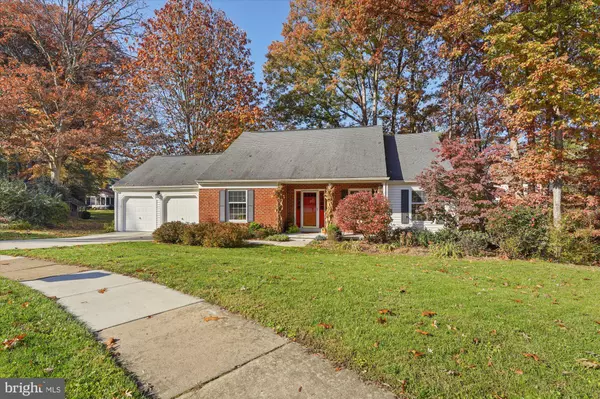$470,000
$425,000
10.6%For more information regarding the value of a property, please contact us for a free consultation.
11 GRAHAM CT Newark, DE 19711
4 Beds
2 Baths
3,450 SqFt
Key Details
Sold Price $470,000
Property Type Single Family Home
Sub Type Detached
Listing Status Sold
Purchase Type For Sale
Square Footage 3,450 sqft
Price per Sqft $136
Subdivision Drummond Hill
MLS Listing ID DENC2010680
Sold Date 01/25/22
Style Cape Cod
Bedrooms 4
Full Baths 2
HOA Fees $4/ann
HOA Y/N Y
Abv Grd Liv Area 2,550
Originating Board BRIGHT
Year Built 1970
Annual Tax Amount $4,061
Tax Year 2021
Lot Size 0.380 Acres
Acres 0.38
Lot Dimensions 58.30 x 177.30
Property Description
All offers due Sunday 12/19 by 6 pm. Back on market, repairs being made and disclosures updated. Repairs to basement walls designed will have a transferable warranty. Absolutely STUNNING cape cod on cul-de-sac sits on almost half an acre. This one is out of a magazine with gorgeous custom built in cabinetry throughout, over the top newer kitchen, tankless hot water heater, new paint . In 2017 the following upgrades were made; hardwoods refinished throughout, new heat pump with gas backup and humidistat , driveway and sidewalk replaced , so much more! There is a sitting area complete with fireplace ("The Cocktail Lounge") off of the kitchen which leads to an expansive well appointed screened in porch (approx 35' x 12') with snap in plastic to cover in winter. The finished basement boasts a beautiful game room/secondary family room with new flooring, walk out glass doors to storage area under deck, large workbench, storage galore. Schedule a tour now this one will be GONE quickly.
Location
State DE
County New Castle
Area New Castle/Red Lion/Del.City (30904)
Zoning NC6.5
Rooms
Basement Daylight, Full, Heated, Outside Entrance, Fully Finished, Interior Access
Main Level Bedrooms 1
Interior
Hot Water Natural Gas
Heating Forced Air
Cooling Central A/C
Fireplaces Number 1
Fireplace Y
Heat Source Electric, Natural Gas
Exterior
Parking Features Garage - Front Entry
Garage Spaces 6.0
Water Access N
View Trees/Woods
Accessibility None
Attached Garage 2
Total Parking Spaces 6
Garage Y
Building
Story 2
Foundation Block
Sewer Public Sewer
Water Public
Architectural Style Cape Cod
Level or Stories 2
Additional Building Above Grade, Below Grade
New Construction N
Schools
School District Christina
Others
Senior Community No
Tax ID 08-048.10-094
Ownership Fee Simple
SqFt Source Assessor
Special Listing Condition Standard
Read Less
Want to know what your home might be worth? Contact us for a FREE valuation!

Our team is ready to help you sell your home for the highest possible price ASAP

Bought with Delisia Lynette Inge • BHHS Fox & Roach - Hockessin

GET MORE INFORMATION





