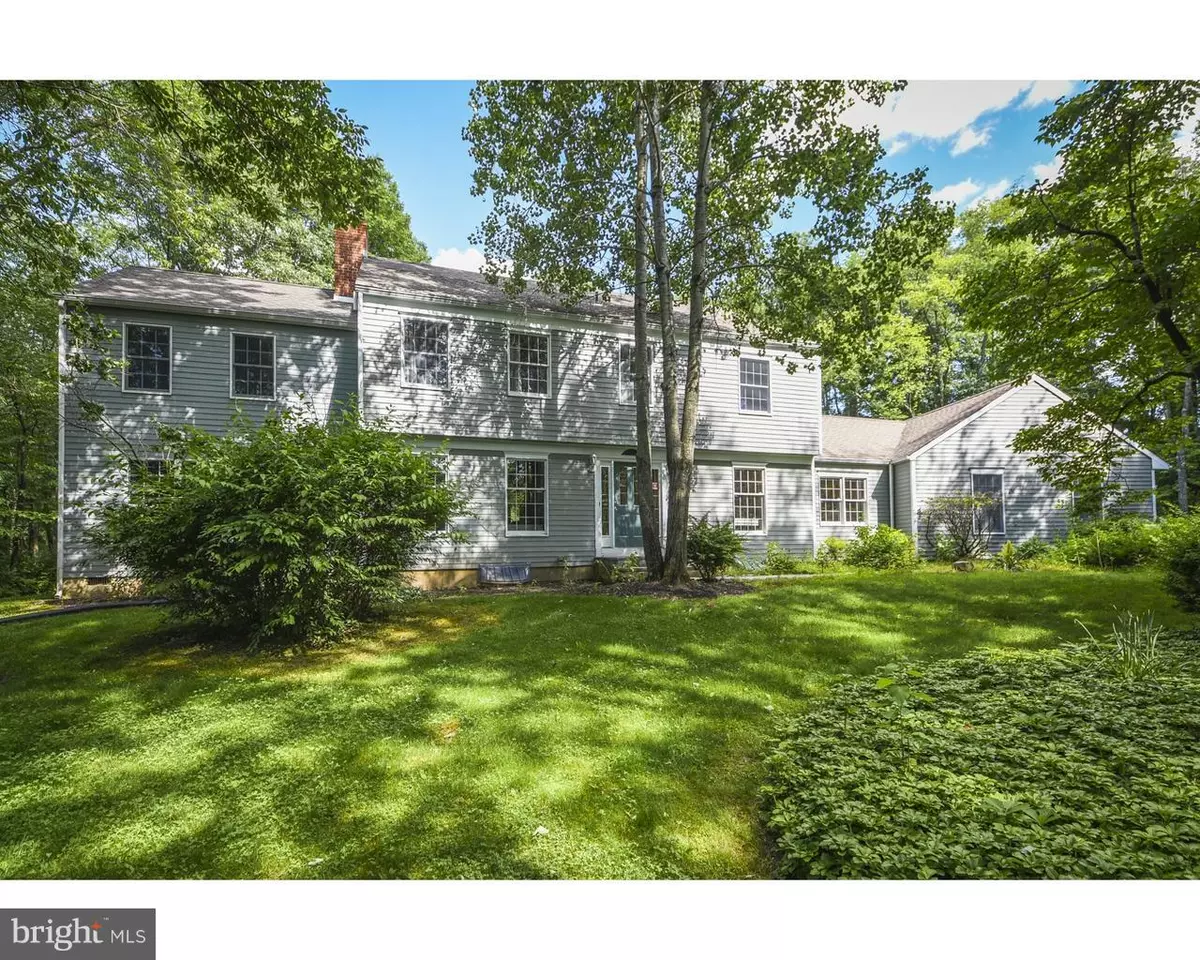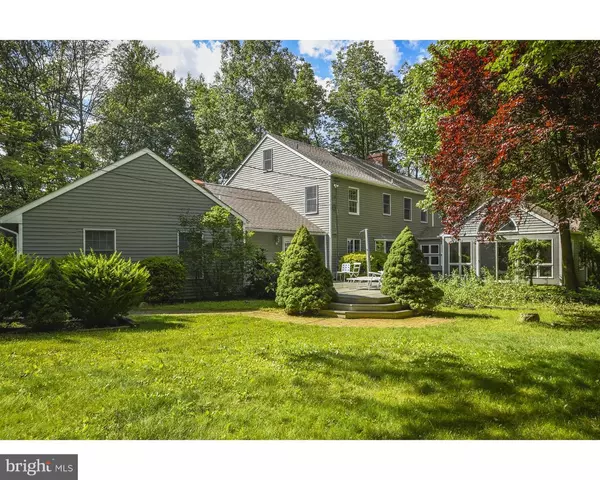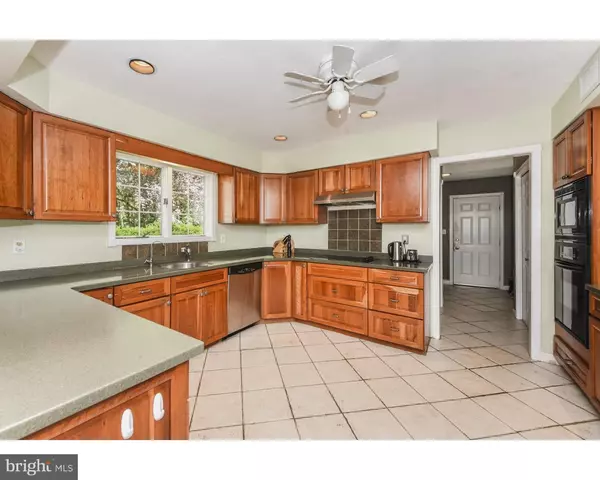$560,000
$599,900
6.7%For more information regarding the value of a property, please contact us for a free consultation.
82 NEW RD Hopewell, NJ 08530
4 Beds
3 Baths
3,478 SqFt
Key Details
Sold Price $560,000
Property Type Single Family Home
Sub Type Detached
Listing Status Sold
Purchase Type For Sale
Square Footage 3,478 sqft
Price per Sqft $161
Subdivision None Available
MLS Listing ID NJME2001728
Sold Date 11/30/21
Style Colonial
Bedrooms 4
Full Baths 2
Half Baths 1
HOA Y/N N
Abv Grd Liv Area 3,478
Originating Board BRIGHT
Year Built 1980
Annual Tax Amount $15,677
Tax Year 2020
Lot Size 4.480 Acres
Acres 4.48
Lot Dimensions 4.48 acres
Property Description
Hopewell Twp Country Living at its Best! 4.5 acres of property backing to Preserved Land. Custom Built by Renowned Builder, Jim Potts. Cedar Siding w/ 4 Bedroom, 2.5 Bath. Remodeled Kitchen w/Maple Cabinetry & Corian Countertops, Recently Remodeled Family Rm with private Stairway to Owners Suite. Spacious secondary Bedrooms one of which has its own full bath. Center Hall Colonial opening to Formal Dining Room flowing into Breakfast Room/Kitchen. Living Rm w/ Beautiful Oversized Stone Fireplace. Hardwood Flooring Thru entire Home. Amazing Sunroom overlooking Wooded Lot and Sliding Glass Doors to Deck. Did I mention a Home Office? Too many amenities to mention. New Water Softening and UV System, New Reverse Osmosis Drinking Water Purification System and 3 Zone Heating/Cooling with Day/Nite electric meter to Maximize your Energy Efficiency. Basement has been professional waterproofed. Transferable home warranty to new owners. This Home has it all! Great location, easy commute to Train Station, Rte 95 and major highways. Minutes to Downtown Princeton. Close to new Capital Health Systems and Mercer County Airport.
Location
State NJ
County Mercer
Area Hopewell Twp (21106)
Zoning RESIDENTIAL
Rooms
Other Rooms Living Room, Dining Room, Primary Bedroom, Bedroom 2, Bedroom 3, Kitchen, Family Room, Bedroom 1, Other, Attic
Basement Full, Unfinished
Interior
Interior Features Primary Bath(s), Kitchen - Island, Butlers Pantry, Dining Area
Hot Water Oil
Heating Forced Air
Cooling Central A/C
Flooring Wood
Fireplaces Number 1
Fireplaces Type Stone
Fireplace Y
Heat Source Oil
Laundry Main Floor
Exterior
Parking Features Garage - Side Entry
Garage Spaces 2.0
Water Access N
Accessibility None
Attached Garage 2
Total Parking Spaces 2
Garage Y
Building
Lot Description Secluded
Story 2
Sewer On Site Septic
Water Well
Architectural Style Colonial
Level or Stories 2
Additional Building Above Grade
New Construction N
Schools
High Schools Central
School District Hopewell Valley Regional Schools
Others
Senior Community No
Tax ID 06-00030-00015
Ownership Fee Simple
SqFt Source Estimated
Special Listing Condition Standard
Read Less
Want to know what your home might be worth? Contact us for a FREE valuation!

Our team is ready to help you sell your home for the highest possible price ASAP

Bought with Tara DiBianca • Coldwell Banker Hearthside
GET MORE INFORMATION





