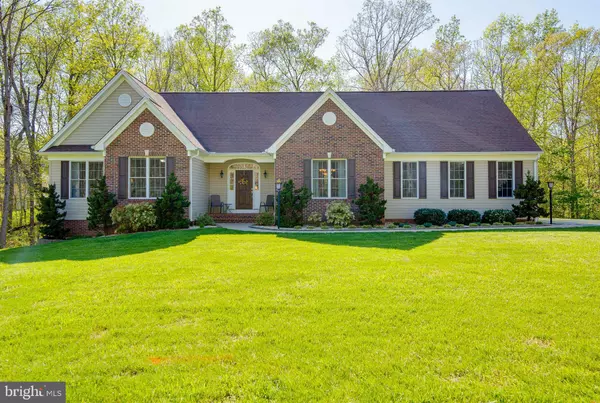$496,950
$518,000
4.1%For more information regarding the value of a property, please contact us for a free consultation.
15148 RILLHURST DR Culpeper, VA 22701
4 Beds
2 Baths
2,356 SqFt
Key Details
Sold Price $496,950
Property Type Single Family Home
Sub Type Detached
Listing Status Sold
Purchase Type For Sale
Square Footage 2,356 sqft
Price per Sqft $210
Subdivision Rillhurst Estates
MLS Listing ID VACU141196
Sold Date 07/27/20
Style Ranch/Rambler
Bedrooms 4
Full Baths 2
HOA Fees $26/ann
HOA Y/N Y
Abv Grd Liv Area 2,356
Originating Board BRIGHT
Year Built 2009
Annual Tax Amount $2,382
Tax Year 2019
Lot Size 2.530 Acres
Acres 2.53
Property Description
If you are looking for custom main level living in a desirable neighborhood look no further. This Graystone Home in Rillhurst Estates has been lovingly maintained by its original owners and is now available to you for less than what they purchased it for. It offers 4 bedrooms and 2 full baths on main level, all bedrooms are wheelchair accessible including master bath, kitchen and dining room areas as well as whole house door levers. Eat in kitchen has a generous island bar with pendant lighting, 42" custom cabinetry with under counter lighting, built in Advantium microwave/convection oven and a lower built in oven to broil, bake and convection, and an oversized pantry. The kitchen looks out to the large family room with gas fireplace with blower and a custom screened in composite porch which leads to rear deck and backyard. Master bedroom suite is conveniently separated from other 3 bedrooms and offers a walk in closet, wheel chair accessible doors with higher cabinetry in bath, linen closet and a step in "grout less" shower with bench seating. Spacious laundry room has closet and upgraded utility sink. Secondary 3 bedrooms are equally spacious and all rooms have ceiling fans. All bedrooms, kitchen and patio have been wired with "home office wiring" which connects to landline, cable, co-axel, etc. There are hardwood floors throughout home, Anderson top and bottom tilt easy clean windows, 9 ft ceilings on entire main level, whole house humidifier, Trane HVAC, Levolor window treatments and upgraded Moen faucets. Attached garage is wonderfully oversized with two bay doors, a service door, three 20 amp circuits and keypad code entry. Backyard has a huge 12x24 foot shed/garage for additional storage. The spacious basement gives you so many options with its rough in plumbing, multiple windows, two walk out French doors, utility sink in work shop area and 400 AMP dual service panels. It is ready to finish to double your living space if needed! The entire home has been fitted with Gutter Gaurds and is protected by Ackerman Security System. This home is only 15 min from town of Culpeper, yet it feels so private nestled on just over 2 1/2 acres. Wonderful location for commuters, just a few miles from Route 29. Don't forget to view the video!
Location
State VA
County Culpeper
Zoning R1
Rooms
Basement Full, Daylight, Full, Interior Access, Rough Bath Plumb, Shelving, Unfinished, Walkout Level, Windows, Workshop
Main Level Bedrooms 4
Interior
Interior Features Breakfast Area, Ceiling Fan(s), Crown Moldings, Dining Area, Efficiency, Entry Level Bedroom, Family Room Off Kitchen, Floor Plan - Open, Formal/Separate Dining Room, Kitchen - Eat-In, Kitchen - Gourmet, Pantry, Recessed Lighting, Walk-in Closet(s), Window Treatments, Wood Floors
Heating Heat Pump(s)
Cooling Central A/C
Fireplaces Number 1
Fireplaces Type Gas/Propane
Equipment Built-In Microwave, Built-In Range, Dishwasher, Disposal, Dryer, Icemaker, Microwave, Oven - Wall, Refrigerator, Washer
Fireplace Y
Appliance Built-In Microwave, Built-In Range, Dishwasher, Disposal, Dryer, Icemaker, Microwave, Oven - Wall, Refrigerator, Washer
Heat Source Propane - Leased
Laundry Main Floor
Exterior
Parking Features Garage - Side Entry, Garage Door Opener, Inside Access, Oversized
Garage Spaces 2.0
Utilities Available Cable TV, Under Ground, Propane
Water Access N
Accessibility 36\"+ wide Halls, Doors - Lever Handle(s)
Attached Garage 2
Total Parking Spaces 2
Garage Y
Building
Lot Description SideYard(s), Trees/Wooded, Cleared
Story 2
Sewer On Site Septic, Septic < # of BR
Water Well
Architectural Style Ranch/Rambler
Level or Stories 2
Additional Building Above Grade, Below Grade
New Construction N
Schools
Elementary Schools A. G. Richardson
Middle Schools Floyd T. Binns
High Schools Eastern View
School District Culpeper County Public Schools
Others
Pets Allowed Y
Senior Community No
Tax ID 38-F-4- -11
Ownership Fee Simple
SqFt Source Estimated
Security Features Security System
Horse Property N
Special Listing Condition Standard
Pets Allowed Cats OK, Dogs OK
Read Less
Want to know what your home might be worth? Contact us for a FREE valuation!

Our team is ready to help you sell your home for the highest possible price ASAP

Bought with Letitia R Smyth • Piedmont Fine Properties
GET MORE INFORMATION





