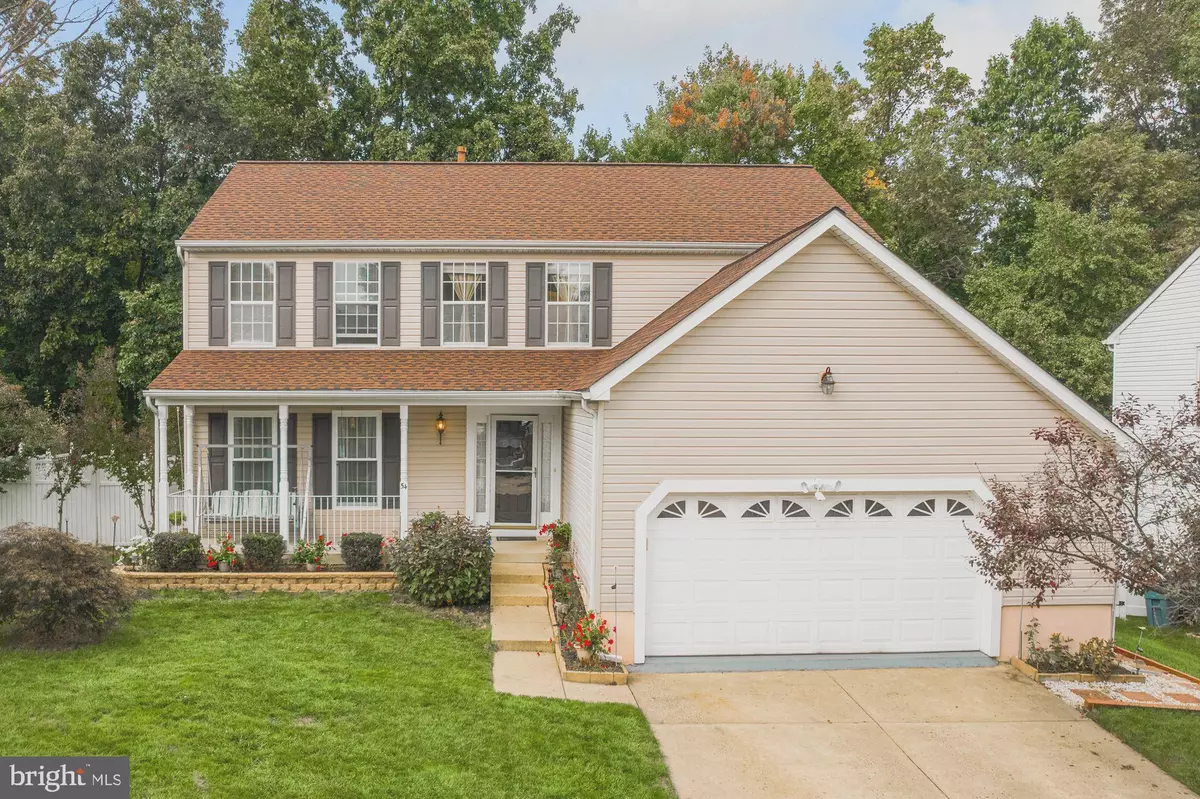$560,000
$549,000
2.0%For more information regarding the value of a property, please contact us for a free consultation.
54 JENNIFER LN Morrisville, PA 19067
5 Beds
4 Baths
2,520 SqFt
Key Details
Sold Price $560,000
Property Type Single Family Home
Sub Type Detached
Listing Status Sold
Purchase Type For Sale
Square Footage 2,520 sqft
Price per Sqft $222
Subdivision Penns Place
MLS Listing ID PABU2000513
Sold Date 11/15/21
Style Colonial
Bedrooms 5
Full Baths 3
Half Baths 1
HOA Y/N N
Abv Grd Liv Area 2,520
Originating Board BRIGHT
Year Built 1991
Annual Tax Amount $7,740
Tax Year 2021
Lot Size 8,050 Sqft
Acres 0.18
Lot Dimensions 70.00 x 115.00
Property Description
Look no further, you have found the gem of Morrisville. Beautiful large, spacious, well maintained 5 bedroom, 3.5 bathroom home within the prestigious Pennsbury School District. This house boasts updated bathrooms with granite counters, fresh kitchen with quartz countertops and stainless-steel appliances. It has a sizable finished walkout basement, including what could be a potential in law arrangement. A huge two-tier deck leads to a fenced private backyard that faces preserved woods. As if all that is not enough, this home also features recessed lighting throughout, some freshly painted rooms, along with numerous newer items including roof, siding, floors and air conditioner. Owner is leaving three full size refrigerator/ freezers, a stand alone freezer, a washer, and a dryer. This home will not last.
Location
State PA
County Bucks
Area Falls Twp (10113)
Zoning NCR
Direction North
Rooms
Basement Connecting Stairway
Interior
Interior Features Breakfast Area, Ceiling Fan(s), Dining Area, Formal/Separate Dining Room, Pantry, Primary Bath(s), Recessed Lighting, Tub Shower, Upgraded Countertops, Window Treatments, Store/Office, Floor Plan - Open, Attic/House Fan
Hot Water Natural Gas
Heating Heat Pump - Electric BackUp
Cooling Central A/C
Flooring Carpet, Laminated
Equipment Water Heater, Built-In Microwave, Built-In Range, Dishwasher, Dryer - Electric, Extra Refrigerator/Freezer, ENERGY STAR Refrigerator, Oven/Range - Gas, Stainless Steel Appliances, Washer
Fireplace N
Window Features Bay/Bow,Screens
Appliance Water Heater, Built-In Microwave, Built-In Range, Dishwasher, Dryer - Electric, Extra Refrigerator/Freezer, ENERGY STAR Refrigerator, Oven/Range - Gas, Stainless Steel Appliances, Washer
Heat Source Natural Gas
Laundry Main Floor
Exterior
Exterior Feature Deck(s)
Parking Features Garage - Front Entry, Garage Door Opener
Garage Spaces 2.0
Utilities Available Natural Gas Available, Phone Connected
Water Access N
Roof Type Asbestos Shingle
Accessibility 2+ Access Exits
Porch Deck(s)
Attached Garage 2
Total Parking Spaces 2
Garage Y
Building
Story 2
Foundation Concrete Perimeter
Sewer Public Sewer
Water Public
Architectural Style Colonial
Level or Stories 2
Additional Building Above Grade, Below Grade
Structure Type Dry Wall
New Construction N
Schools
School District Pennsbury
Others
Pets Allowed Y
Senior Community No
Tax ID 13-033-106
Ownership Fee Simple
SqFt Source Assessor
Security Features Security System
Acceptable Financing Cash, Conventional, FHA
Horse Property N
Listing Terms Cash, Conventional, FHA
Financing Cash,Conventional,FHA
Special Listing Condition Standard
Pets Allowed No Pet Restrictions
Read Less
Want to know what your home might be worth? Contact us for a FREE valuation!

Our team is ready to help you sell your home for the highest possible price ASAP

Bought with Mohammed Husain • Kaczor Real Estate, Inc.

GET MORE INFORMATION





