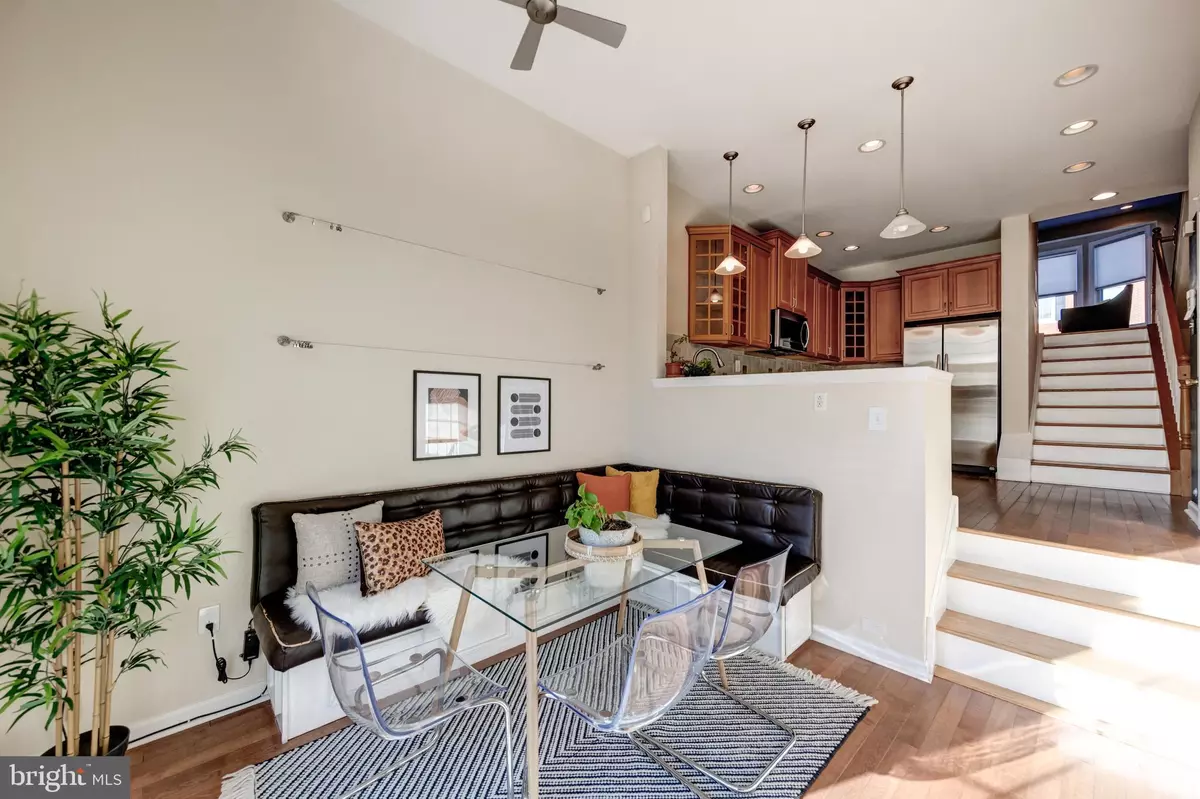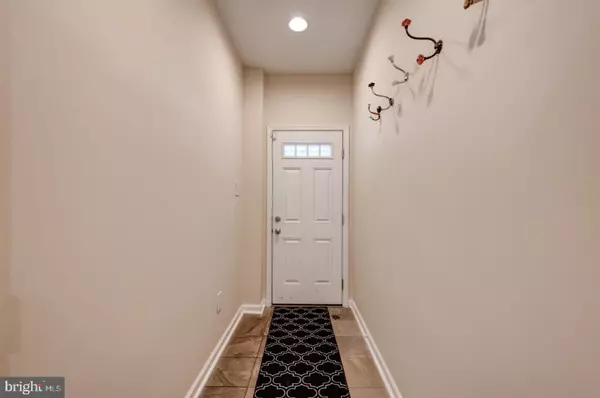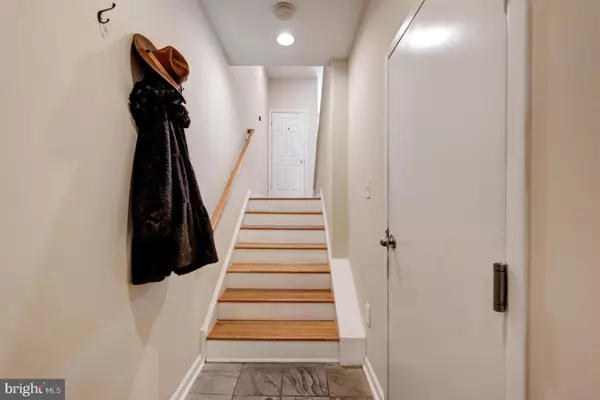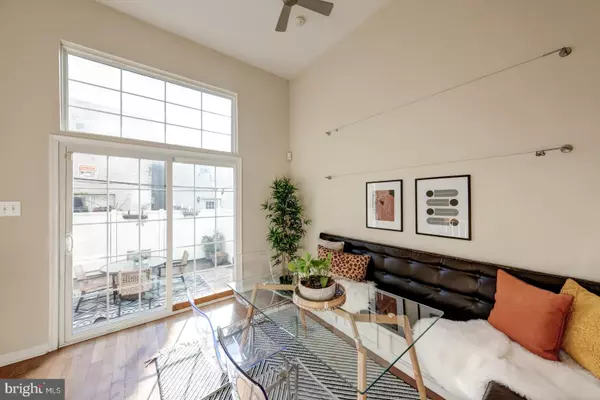$780,000
$800,000
2.5%For more information regarding the value of a property, please contact us for a free consultation.
1824 CHRISTIAN ST Philadelphia, PA 19146
3 Beds
3 Baths
2,501 SqFt
Key Details
Sold Price $780,000
Property Type Townhouse
Sub Type Interior Row/Townhouse
Listing Status Sold
Purchase Type For Sale
Square Footage 2,501 sqft
Price per Sqft $311
Subdivision Graduate Hospital
MLS Listing ID PAPH2048988
Sold Date 02/17/22
Style Contemporary
Bedrooms 3
Full Baths 2
Half Baths 1
HOA Y/N N
Abv Grd Liv Area 2,501
Originating Board BRIGHT
Year Built 2007
Annual Tax Amount $10,510
Tax Year 2021
Lot Size 1,225 Sqft
Acres 0.03
Lot Dimensions 17.50 x 70.00
Property Sub-Type Interior Row/Townhouse
Property Description
This gorgeous 3-bedrooms, 2.5-bathrooms home in the heart of Graduate Hospital boasts Garage Parking, over 2,500 square feet of living space, a multi-level architectural design, and astounding views of the city skyline! High ceilings and plentiful natural light create an open and luxurious feel throughout. Enter through the main hallway to the primary living and kitchen space that features hardwood flooring, solid maple cabinetry, Bosch appliances, granite countertops, and a tile backsplash. A huge patio area and first floor half bath amplify an excellent space for entertaining. Head upstairs using the natural oak staircase and railings, designed specifically for this space, to find; three spacious bedrooms, two full bathrooms, and a large top floor master suite. Enjoy the convenience of dual zone air conditioning and heating along with a finished basement that can be curated to the use of your choosing. This phenomenal location provides a wonderful community feel in one of Philadelphias most popular neighborhoods. Located only blocks from Rittenhouse Square, enjoy a short walk to; playgrounds, pools, parks, restaurants, coffee shops, the YMCA, grocery stores in addition to local institutions like UPenn, CHOP, and Jefferson. Easy access to major highways and transportation hubs like I-76, the Broad St subway line, and multiple bus routes. Schedule a showing today.
Location
State PA
County Philadelphia
Area 19146 (19146)
Zoning RM1
Rooms
Other Rooms Living Room, Dining Room, Primary Bedroom, Bedroom 2, Kitchen, Bedroom 1, Bonus Room, Primary Bathroom, Full Bath, Half Bath
Basement Fully Finished
Interior
Interior Features Carpet, Ceiling Fan(s), Primary Bath(s), Recessed Lighting, Stall Shower, Tub Shower, Walk-in Closet(s), Wood Floors
Hot Water Natural Gas
Heating Forced Air
Cooling Central A/C
Equipment Built-In Microwave, Oven/Range - Gas, Dishwasher, Refrigerator, Washer/Dryer Stacked
Fireplace N
Appliance Built-In Microwave, Oven/Range - Gas, Dishwasher, Refrigerator, Washer/Dryer Stacked
Heat Source Natural Gas
Laundry Upper Floor
Exterior
Exterior Feature Patio(s)
Parking Features Garage Door Opener, Inside Access
Garage Spaces 1.0
Water Access N
Accessibility None
Porch Patio(s)
Attached Garage 1
Total Parking Spaces 1
Garage Y
Building
Story 3.5
Foundation Brick/Mortar
Sewer Public Sewer
Water Public
Architectural Style Contemporary
Level or Stories 3.5
Additional Building Above Grade, Below Grade
New Construction N
Schools
School District The School District Of Philadelphia
Others
Senior Community No
Tax ID 301192100
Ownership Fee Simple
SqFt Source Assessor
Special Listing Condition Standard
Read Less
Want to know what your home might be worth? Contact us for a FREE valuation!

Our team is ready to help you sell your home for the highest possible price ASAP

Bought with Eric Bzura • KW Philly
GET MORE INFORMATION





