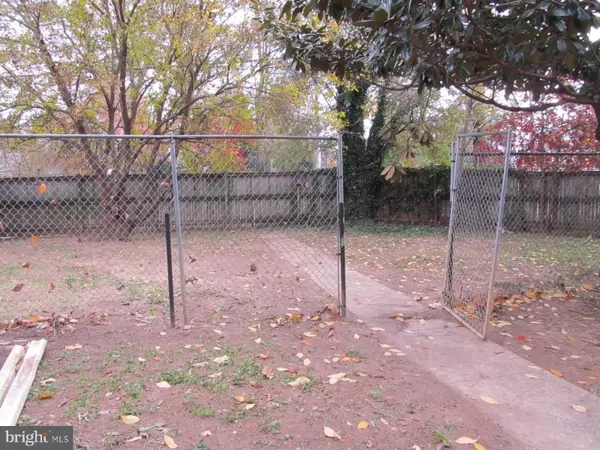$455,000
$450,000
1.1%For more information regarding the value of a property, please contact us for a free consultation.
101 WILLIAMSBURG DR Silver Spring, MD 20901
3 Beds
4 Baths
1,842 SqFt
Key Details
Sold Price $455,000
Property Type Single Family Home
Sub Type Detached
Listing Status Sold
Purchase Type For Sale
Square Footage 1,842 sqft
Price per Sqft $247
Subdivision Woodmoor
MLS Listing ID MDMC2024550
Sold Date 12/17/21
Style Cape Cod
Bedrooms 3
Full Baths 2
Half Baths 2
HOA Y/N N
Abv Grd Liv Area 1,842
Originating Board BRIGHT
Year Built 1939
Annual Tax Amount $5,545
Tax Year 2021
Lot Size 0.250 Acres
Acres 0.25
Property Description
Do Not show, Contract is being reviewed by Lawyer.
INVESTORS ONLY. This home is a full redo. Value fix up is well over $700,000 but home needs a lot of work!
Must be all cash transaction no VA, FHA, or Conventional buyers. Sellers live in house now. (DON"T BOTHER THEM) Seller looking for fast settlement (before end of yr) with rent back to move out of area. Do not show this home without speaking to agent.
THIS IS A AWESOME FLIP OR INVESTOR RENTAL PROPERTY!! New CAC & Water Heater in Oct 2020, Furnace was replaced in 2015. This charming stone home has wood floors through out and family room on main level. Master bedroom has big full bath attached. Home has 3 levels, Full basement with walkout plus a screened in porch. Home rest on large private lot. This home will sell on Friday and some lucky investor will profit from his knowledge and money.
Location
State MD
County Montgomery
Zoning R60
Rooms
Basement Full, Heated, Partially Finished, Side Entrance
Interior
Interior Features Attic, Floor Plan - Traditional, Kitchen - Table Space
Hot Water Natural Gas
Heating Forced Air
Cooling Central A/C
Flooring Wood
Fireplaces Number 1
Equipment Dishwasher, Disposal, Dryer, Oven/Range - Gas, Range Hood, Refrigerator, Water Heater
Window Features Bay/Bow,Double Hung
Appliance Dishwasher, Disposal, Dryer, Oven/Range - Gas, Range Hood, Refrigerator, Water Heater
Heat Source Natural Gas
Exterior
Garage Spaces 6.0
Utilities Available Cable TV, Multiple Phone Lines
Water Access N
Roof Type Asbestos Shingle
Accessibility Other
Total Parking Spaces 6
Garage N
Building
Story 3
Foundation Block
Sewer Public Sewer
Water Public
Architectural Style Cape Cod
Level or Stories 3
Additional Building Above Grade, Below Grade
New Construction N
Schools
Elementary Schools Pine Crest
Middle Schools Eastern
High Schools Montgomery Blair
School District Montgomery County Public Schools
Others
Pets Allowed Y
Senior Community No
Tax ID 161301218153
Ownership Fee Simple
SqFt Source Assessor
Acceptable Financing Cash, Private
Horse Property N
Listing Terms Cash, Private
Financing Cash,Private
Special Listing Condition Standard
Pets Allowed No Pet Restrictions
Read Less
Want to know what your home might be worth? Contact us for a FREE valuation!

Our team is ready to help you sell your home for the highest possible price ASAP

Bought with LaCrisha Butler • ButlerCook Real Estate

GET MORE INFORMATION





