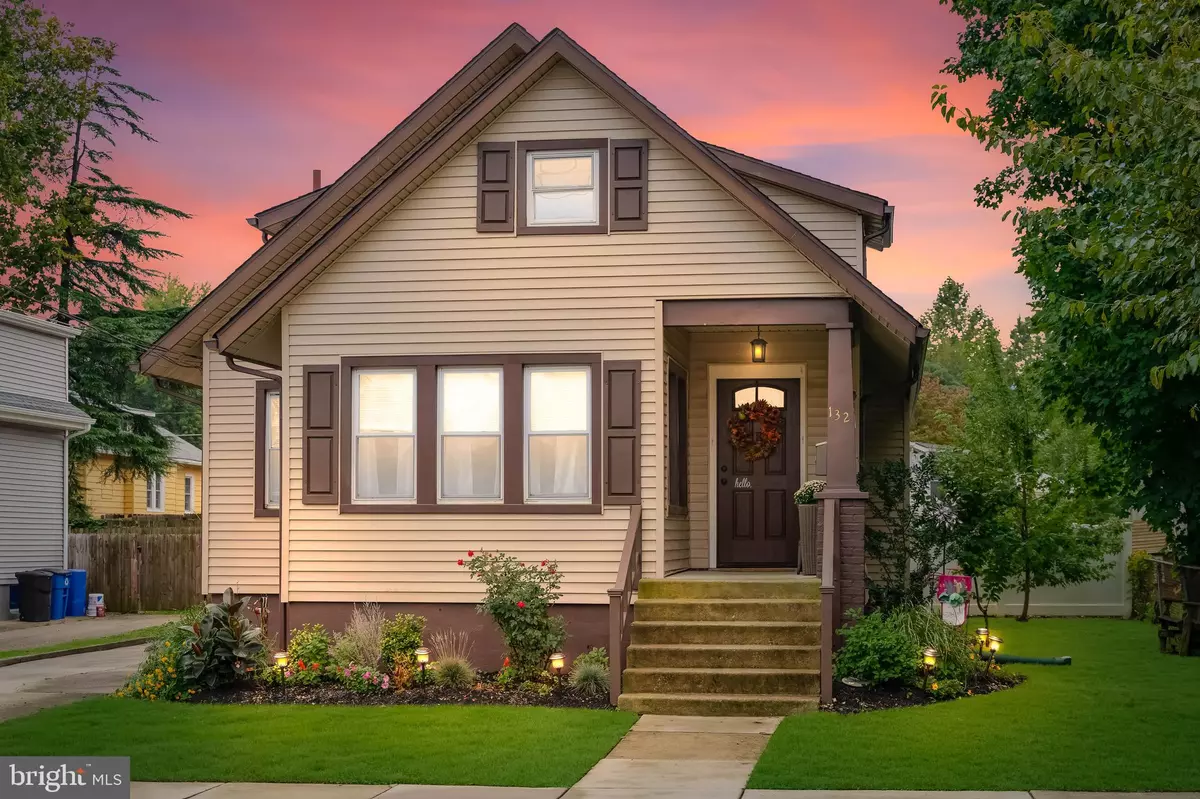$335,000
$335,000
For more information regarding the value of a property, please contact us for a free consultation.
132 E OAKLAND AVE Haddon Township, NJ 08107
3 Beds
2 Baths
1,455 SqFt
Key Details
Sold Price $335,000
Property Type Single Family Home
Sub Type Detached
Listing Status Sold
Purchase Type For Sale
Square Footage 1,455 sqft
Price per Sqft $230
Subdivision Bettlewood
MLS Listing ID NJCD2000375
Sold Date 11/23/21
Style Bungalow
Bedrooms 3
Full Baths 2
HOA Y/N N
Abv Grd Liv Area 1,455
Originating Board BRIGHT
Year Built 1939
Annual Tax Amount $7,954
Tax Year 2020
Lot Size 5,000 Sqft
Acres 0.11
Lot Dimensions 50.00 x 100.00
Property Description
Open House Sunday 11am-1:00pm!! Welcome home to 132 E Oakland Ave in the beautiful Haddon Township neighborhood of Bettlewood! This stunning 3 bedroom 2 bathroom home was completely renovated in 2018 with new driftwood flooring, new HVAC UV air filtration system, electrical wiring, and plumbing. The new fenced-in backyard has been transformed into a private oasis, with a stamped concrete patio ready for hosting family and friends, and plenty of yard space to enjoy. Enter into the first floor, where youll find the spacious living room, dining room, and front sunroom suitable for an office or playroom. Enjoy cooking or entertaining? The updated kitchen boasts modern features including white soft-close cabinetry and drawers, porcelain floor tiles, stainless steel appliances, granite countertops, and beautiful white subway tile backsplash. Also on the first floor, are two spacious bedrooms with a fully renovated granite tile bathroom in between featuring a custom soaking tub. The master suite spans the entire upper floor and features a second room perfect as a nursery or oversized walk-in closet! The updated master bathroom also features a brand new walk-in shower with elegant white subway tile complemented by modern porcelain floor tiles and custom shelving. Youll love the ample storage space in the bonus unfinished second floor attic space and the basement where youll find the laundry area with washer and dryer. The long driveway is suitable for 3 cars, and leads to a detached 1-car garage with enough space for a workshop or gym! Dont wait to schedule a showing appointment, this one wont last long!
Location
State NJ
County Camden
Area Haddon Twp (20416)
Zoning RES
Rooms
Other Rooms Living Room, Dining Room, Primary Bedroom, Bedroom 2, Kitchen, Bedroom 1, Other, Attic
Basement Full
Main Level Bedrooms 2
Interior
Interior Features Breakfast Area
Hot Water Natural Gas
Heating Forced Air
Cooling Central A/C
Flooring Fully Carpeted, Vinyl
Fireplace N
Heat Source Natural Gas
Laundry Basement
Exterior
Exterior Feature Porch(es)
Garage Garage - Front Entry, Additional Storage Area
Garage Spaces 4.0
Fence Vinyl
Utilities Available Cable TV
Waterfront N
Water Access N
Roof Type Shingle
Accessibility None
Porch Porch(es)
Total Parking Spaces 4
Garage Y
Building
Story 1.5
Foundation Concrete Perimeter
Sewer Public Sewer
Water Public
Architectural Style Bungalow
Level or Stories 1.5
Additional Building Above Grade, Below Grade
New Construction N
Schools
Middle Schools William G Rohrer
High Schools Haddon Township H.S.
School District Haddon Township Public Schools
Others
Senior Community No
Tax ID 16-00007 08-00020
Ownership Fee Simple
SqFt Source Assessor
Acceptable Financing Cash, Conventional, FHA, VA
Listing Terms Cash, Conventional, FHA, VA
Financing Cash,Conventional,FHA,VA
Special Listing Condition Standard
Read Less
Want to know what your home might be worth? Contact us for a FREE valuation!

Our team is ready to help you sell your home for the highest possible price ASAP

Bought with Kimberly Dawn Spence • Lenny Vermaat & Leonard Inc. Realtors Inc

GET MORE INFORMATION





