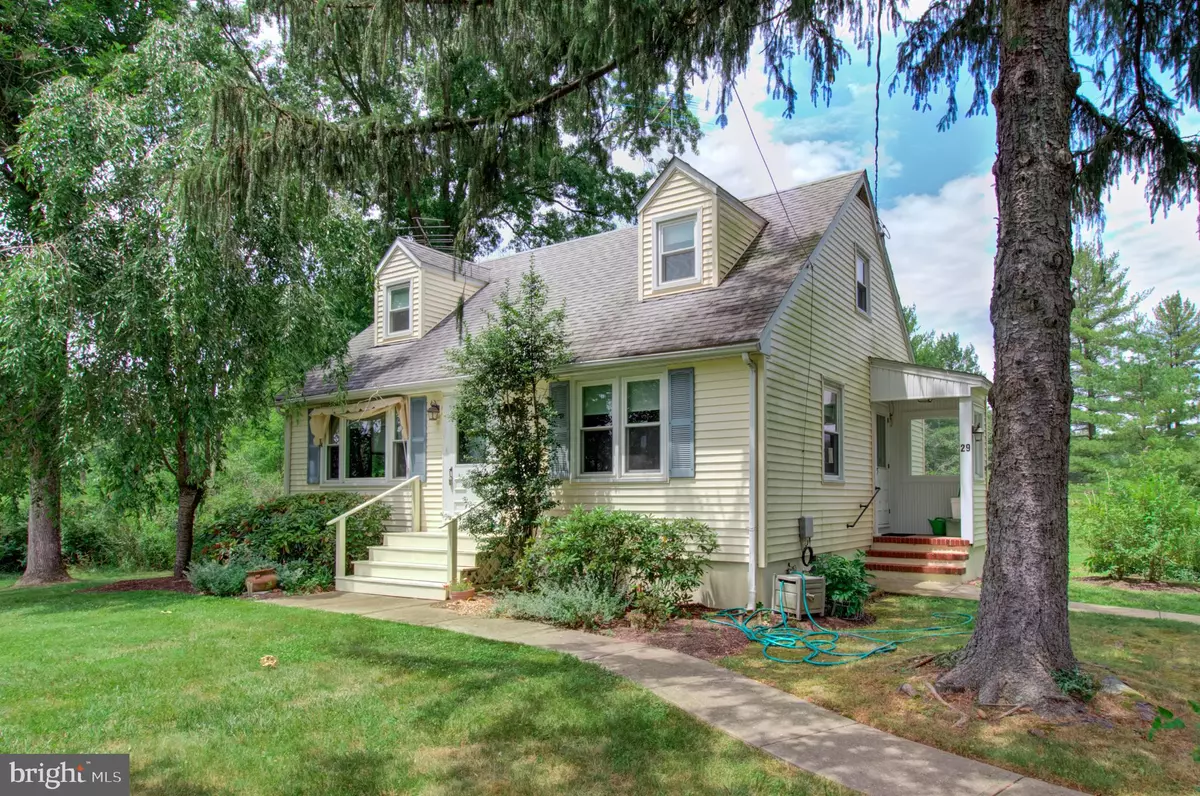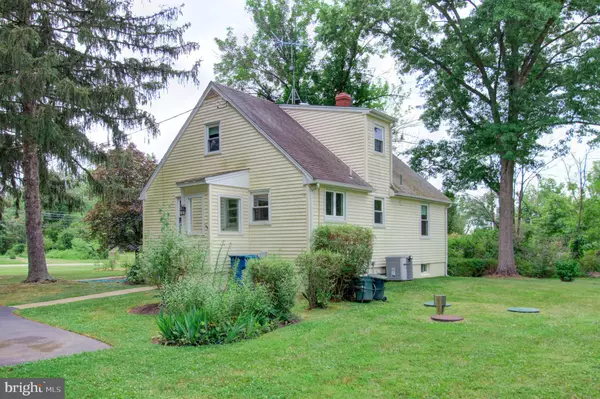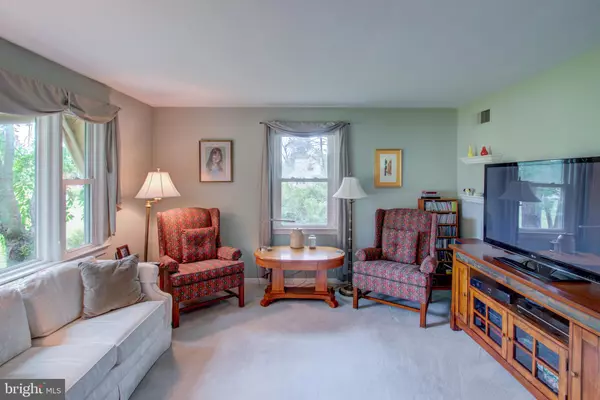$317,500
$317,500
For more information regarding the value of a property, please contact us for a free consultation.
29 WOOSAMONSA RD Pennington, NJ 08534
3 Beds
2 Baths
1,331 SqFt
Key Details
Sold Price $317,500
Property Type Single Family Home
Sub Type Detached
Listing Status Sold
Purchase Type For Sale
Square Footage 1,331 sqft
Price per Sqft $238
Subdivision None Available
MLS Listing ID NJME2001380
Sold Date 09/01/21
Style Cape Cod
Bedrooms 3
Full Baths 1
Half Baths 1
HOA Y/N N
Abv Grd Liv Area 1,331
Originating Board BRIGHT
Year Built 1955
Annual Tax Amount $9,027
Tax Year 2019
Lot Size 0.490 Acres
Acres 0.49
Lot Dimensions 0.00 x 0.00
Property Description
What a sweet home to start your day and end your evening within! This well maintained Cape Cod, just off of Route 31, offers you the peacefulness of Hopewell Township with the easy accessibility of downtown Pennington a short drive away. Backing up to farmland and having your own deep backyard as well as deep front yard, there are bucolic vistas and lots of space to run and play croquet and plant a garden of perennials and vegetables. The home is well appointed with good size living and dining rooms and a first floor bedroom which the current owner had converted to include an ensuite full bath. The toilet and sink have been removed and the shower is currently used as a closet, but this room is ideally situated for an owner that needs the first floor ensuite bath as it would be an easy reconversion. The bedroom flooring is already linoleum and the tiled shower only needs new fixtures, along with a new toilet and sink. The kitchen is efficient and the hook up dishwasher will remain. There is also a full bath with shower/tub on the first floor. Upstairs there are two lovely, hardwood-floored bedrooms under the eaves and a half bath in the hall. The full basement offers lots of room for storage or workshop or play space. With a new septic in 2013 and some newer features, this lovely three bedroom home will not last long!
Location
State NJ
County Mercer
Area Hopewell Twp (21106)
Zoning R100
Rooms
Other Rooms Living Room, Dining Room, Bedroom 2, Bedroom 3, Kitchen, Bedroom 1
Basement Full
Main Level Bedrooms 1
Interior
Interior Features Entry Level Bedroom, Wood Floors
Hot Water Electric
Heating Forced Air
Cooling Central A/C
Flooring Carpet, Hardwood, Vinyl
Equipment Dishwasher, Dryer - Electric, Microwave, Oven/Range - Electric, Refrigerator, Washer
Appliance Dishwasher, Dryer - Electric, Microwave, Oven/Range - Electric, Refrigerator, Washer
Heat Source Natural Gas
Exterior
Garage Spaces 5.0
Water Access N
Roof Type Asphalt
Accessibility None
Total Parking Spaces 5
Garage N
Building
Story 2
Sewer On Site Septic
Water Private
Architectural Style Cape Cod
Level or Stories 2
Additional Building Above Grade, Below Grade
New Construction N
Schools
Elementary Schools Bear Tavern E.S.
Middle Schools Timberlane M.S.
High Schools Central
School District Hopewell Valley Regional Schools
Others
Pets Allowed Y
Senior Community No
Tax ID 06-00031-00057
Ownership Fee Simple
SqFt Source Assessor
Special Listing Condition Standard
Pets Allowed No Pet Restrictions
Read Less
Want to know what your home might be worth? Contact us for a FREE valuation!

Our team is ready to help you sell your home for the highest possible price ASAP

Bought with Sita Philion • Callaway Henderson Sotheby's Int'l-Pennington
GET MORE INFORMATION





