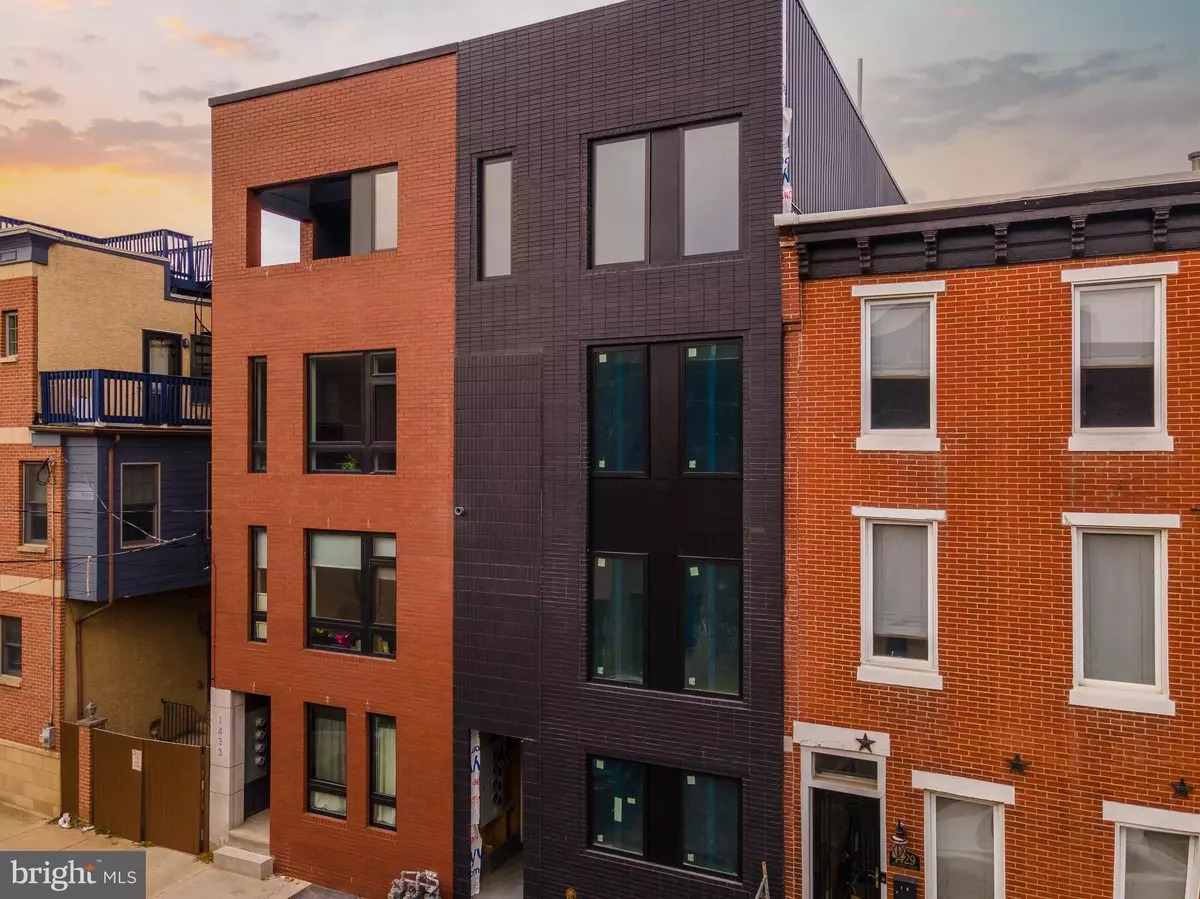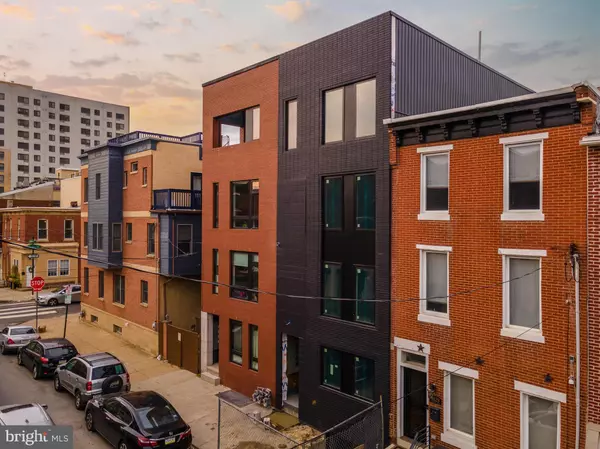$739,000
$739,000
For more information regarding the value of a property, please contact us for a free consultation.
1431 FITZWATER ST Philadelphia, PA 19146
2 Beds
2 Baths
1,270 SqFt
Key Details
Sold Price $739,000
Property Type Condo
Sub Type Condo/Co-op
Listing Status Sold
Purchase Type For Sale
Square Footage 1,270 sqft
Price per Sqft $581
Subdivision Graduate Hospital
MLS Listing ID PAPH2041776
Sold Date 04/13/22
Style Bi-level
Bedrooms 2
Full Baths 2
Condo Fees $200/mo
HOA Y/N N
Abv Grd Liv Area 1,270
Originating Board BRIGHT
Year Built 2021
Annual Tax Amount $1,701
Tax Year 2021
Lot Dimensions 16.00 x 73.00
Property Sub-Type Condo/Co-op
Property Description
Welcome to 1431 Fitzwater, this brand new, stunning tri-level condo will be the most unique property hitting Graduate Hospital! Consisting of three luxury units, this beauty will embody a very modern and contemporary way of living. Each unit features two spacious bedrooms and two full bathrooms complete with an open floor plan layout living space, pristine hardwood flooring, recessed lighting, beautiful updated kitchen and tons of natural light from the large front facing windows. The ultra modern luxury kitchen includes a stainless steel appliance package with dishwasher panel ready to match cabinets for an ultra sleek look, quartz countertops, tons of custom cabinetry, A-Tube ceiling lights and a breakfast bar area with room for barstool seating. The third unit features 20 foot ceilings with a loft area on the third floor that overlooks the main living space and has access to the bi-level rooftop with Center City skyline views. 1431 Fitzwater will be delivered and is in a prime location. Steps away from Broad Street, South Street and Center City, 1431 Fitzwater also is in close proximity to all that Lincoln Square has to offer including Sprouts, Target, Chipotle, Starbucks and Wine & Spirits. Contact us today to hear more about the luxury finishes and to schedule a walkthrough! Estimated delivery is Q1.
Location
State PA
County Philadelphia
Area 19146 (19146)
Zoning RM1
Rooms
Basement Fully Finished
Main Level Bedrooms 1
Interior
Interior Features Built-Ins, Combination Dining/Living, Combination Kitchen/Dining, Combination Kitchen/Living, Dining Area, Floor Plan - Open, Kitchen - Eat-In, Recessed Lighting, Tub Shower, Walk-in Closet(s), Stall Shower, Wood Floors, Wet/Dry Bar
Hot Water Natural Gas
Heating Forced Air
Cooling Central A/C
Equipment Dishwasher, Disposal, Microwave, Stainless Steel Appliances, Six Burner Stove, Refrigerator, Range Hood, Stove
Appliance Dishwasher, Disposal, Microwave, Stainless Steel Appliances, Six Burner Stove, Refrigerator, Range Hood, Stove
Heat Source Natural Gas
Exterior
Amenities Available Other
Water Access N
Accessibility None
Garage N
Building
Story 3
Foundation Other
Sewer Public Sewer
Water Public
Architectural Style Bi-level
Level or Stories 3
Additional Building Above Grade, Below Grade
New Construction Y
Schools
School District The School District Of Philadelphia
Others
Pets Allowed Y
HOA Fee Include Ext Bldg Maint,Other
Senior Community No
Tax ID 301087500
Ownership Condominium
Acceptable Financing Cash, Conventional
Listing Terms Cash, Conventional
Financing Cash,Conventional
Special Listing Condition Standard
Pets Allowed Case by Case Basis
Read Less
Want to know what your home might be worth? Contact us for a FREE valuation!

Our team is ready to help you sell your home for the highest possible price ASAP

Bought with Nina Rothstein • Long & Foster Real Estate, Inc.
GET MORE INFORMATION





