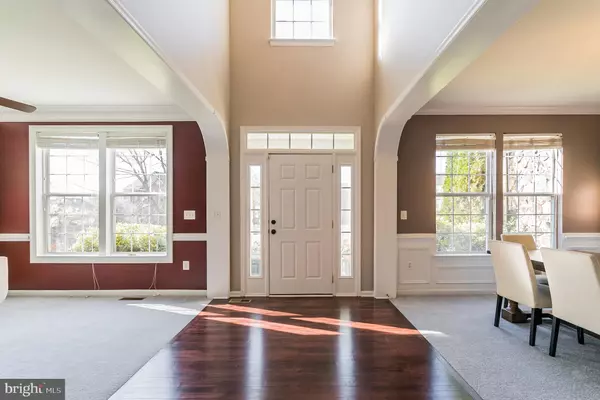$555,000
$555,000
For more information regarding the value of a property, please contact us for a free consultation.
4354 EDINBOROUGH CT Woodbridge, VA 22193
5 Beds
4 Baths
4,090 SqFt
Key Details
Sold Price $555,000
Property Type Single Family Home
Sub Type Detached
Listing Status Sold
Purchase Type For Sale
Square Footage 4,090 sqft
Price per Sqft $135
Subdivision Witheridge Estates
MLS Listing ID VAPW491150
Sold Date 04/27/20
Style Colonial
Bedrooms 5
Full Baths 3
Half Baths 1
HOA Fees $40/qua
HOA Y/N Y
Abv Grd Liv Area 2,770
Originating Board BRIGHT
Year Built 2003
Annual Tax Amount $5,485
Tax Year 2019
Lot Size 10,537 Sqft
Acres 0.24
Property Description
Beautiful and spacious home on a quiet cul de sac has over 4000 sq. ft. of finished space! Newly refinished hardwood floors appoint the main floor which has a family room that opens to an eat-in kitchen and sliding glass doors lead to a large deck for entertaining. Work from home in the first floor private office with built in shelves. There is new carpet throughout, fresh paint along with beautiful crown molding and wainscoting. The kitchen has all updated appliances and adjoining laundry has updated washer and dryer. The upper level has 4 additional bedrooms including a luxurious owners suite with more beautiful wainscoting and crown molding. What makes this home unique is the lower level. It has 9 foot ceilings, a large theater room that could seat up to 15-18 people and a private in law suite. This in law suite wants for nothing with an exterior entrance but has an interior entrance as well for the stay at home college student, au pair or in laws. It has ceramic floors in the bath and kitchen 9 foot ceilings and chair railing. A kitchen with stainless appliances, spacious living and dining room combo area opens to a stone patio and a treed view. The bedroom has a walk in closet. The wardrobe pictured is portable and can be removed. Bright, cheerful, spacious home with a room for everything and everything has room!
Location
State VA
County Prince William
Zoning R4
Direction South
Rooms
Basement Full
Interior
Heating Central
Cooling Central A/C
Flooring Carpet, Hardwood
Fireplaces Number 1
Furnishings No
Fireplace Y
Heat Source Electric
Exterior
Parking Features Garage - Front Entry
Garage Spaces 6.0
Utilities Available Electric Available
Water Access N
Roof Type Asphalt
Accessibility 32\"+ wide Doors, >84\" Garage Door, Doors - Swing In
Attached Garage 2
Total Parking Spaces 6
Garage Y
Building
Story 3+
Sewer Public Sewer
Water Public
Architectural Style Colonial
Level or Stories 3+
Additional Building Above Grade, Below Grade
Structure Type Dry Wall
New Construction N
Schools
Elementary Schools Henderson
Middle Schools Saunders
High Schools Forest Park
School District Prince William County Public Schools
Others
HOA Fee Include None
Senior Community No
Tax ID 8191-41-0366
Ownership Fee Simple
SqFt Source Assessor
Acceptable Financing Conventional, Cash, FHA, VA, VHDA, Exchange
Listing Terms Conventional, Cash, FHA, VA, VHDA, Exchange
Financing Conventional,Cash,FHA,VA,VHDA,Exchange
Special Listing Condition Standard
Read Less
Want to know what your home might be worth? Contact us for a FREE valuation!

Our team is ready to help you sell your home for the highest possible price ASAP

Bought with Mohammad Mateen Riaz • Prince William Realty Inc.

GET MORE INFORMATION





