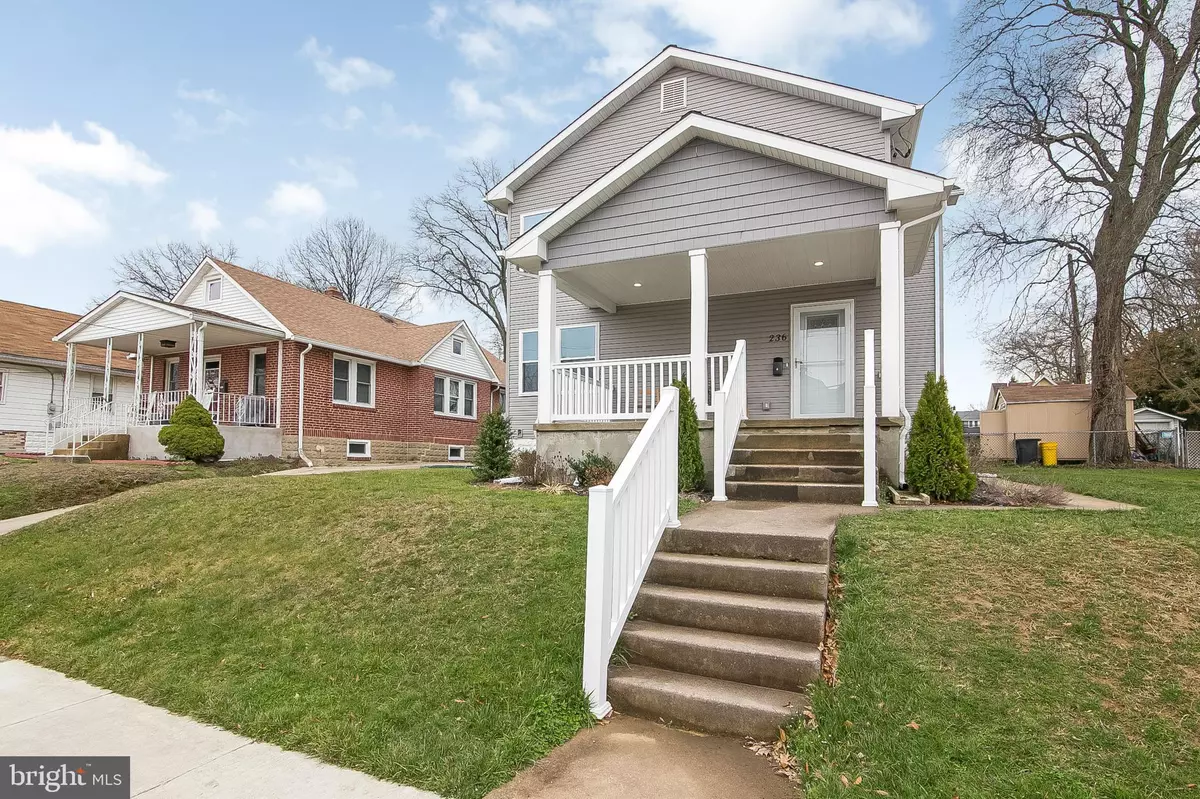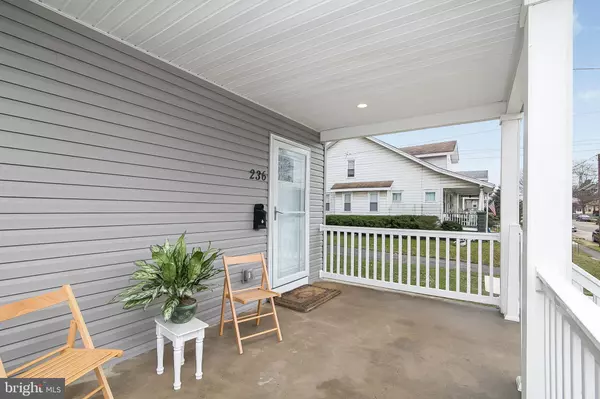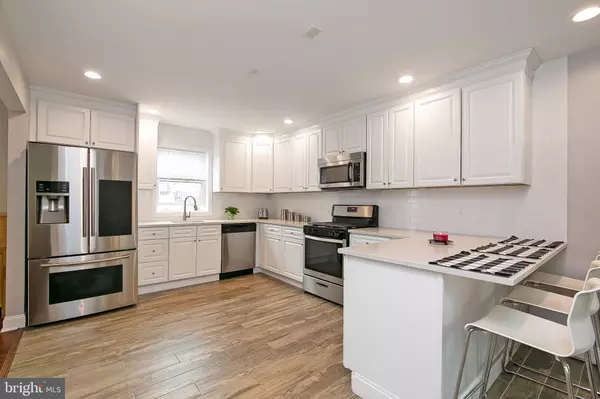$370,000
$369,900
For more information regarding the value of a property, please contact us for a free consultation.
236 WALNUT ST Audubon, NJ 08106
4 Beds
3 Baths
2,032 SqFt
Key Details
Sold Price $370,000
Property Type Single Family Home
Sub Type Detached
Listing Status Sold
Purchase Type For Sale
Square Footage 2,032 sqft
Price per Sqft $182
Subdivision None Available
MLS Listing ID NJCD390446
Sold Date 06/30/20
Style Colonial
Bedrooms 4
Full Baths 2
Half Baths 1
HOA Y/N N
Abv Grd Liv Area 2,032
Originating Board BRIGHT
Year Built 1920
Annual Tax Amount $10,446
Tax Year 2019
Lot Size 0.265 Acres
Acres 0.27
Lot Dimensions 77.00 x 150.00
Property Description
This beauty was taken down to the foundation and completely rebuilt in 2018. It is like new construction only without the new construction taxes. The home is bright and airy with lots of windows for plenty of natural light. It is neutral and will be easy to make your own. The living areas feature beautiful hardwood flooring. The kitchen has all the bells and whistles including 42 " cabinetry, low maintenance Quartz counter tops, stainless appliances, subway tile back splash, breakfast bar and easy to clean laminate flooring. The bonus room off the kitchen has sliders leading to the back yard. The dining room (originally family rm) is a very nice size and features a bump out with lovely tri-windows. Heading upstairs you will find three good sized bedrooms plus a spacious master bedroom with walk in closet and full bathroom featuring beautiful ceramic tile walk in shower, double sink vanity and duel medicine cabinets. To top this off you have a fully finished basement with multiple rooms including a 2nd family room area, kids toy area and a small gym spot. On the warmer days enjoy either the open front porch or an over sized fully fenced in back yard with a patio for that summer grilling. This one is definitely in MOVE IN condition and is a rare find so don't waste any time getting your look before it's gone.
Location
State NJ
County Camden
Area Audubon Boro (20401)
Zoning RES
Rooms
Other Rooms Living Room, Dining Room, Primary Bedroom, Bedroom 2, Bedroom 3, Kitchen, Family Room, Basement, Bedroom 1, Bathroom 2, Primary Bathroom
Basement Fully Finished
Interior
Interior Features Built-Ins, Carpet, Family Room Off Kitchen, Kitchen - Eat-In, Kitchen - Gourmet, Primary Bath(s), Recessed Lighting, Stall Shower, Tub Shower, Walk-in Closet(s), Wood Floors
Hot Water Natural Gas
Cooling Central A/C, Zoned
Flooring Hardwood, Ceramic Tile, Carpet
Fireplaces Number 1
Fireplaces Type Electric
Equipment Built-In Microwave, Dishwasher, Dryer, Dryer - Gas, Oven/Range - Gas, Refrigerator, Stainless Steel Appliances, Washer, Water Heater
Fireplace Y
Appliance Built-In Microwave, Dishwasher, Dryer, Dryer - Gas, Oven/Range - Gas, Refrigerator, Stainless Steel Appliances, Washer, Water Heater
Heat Source Natural Gas
Laundry Basement
Exterior
Exterior Feature Patio(s), Porch(es)
Garage Spaces 1.0
Fence Fully
Water Access N
Roof Type Architectural Shingle
Accessibility None
Porch Patio(s), Porch(es)
Total Parking Spaces 1
Garage N
Building
Lot Description Rear Yard, Open, Irregular, Front Yard, Additional Lot(s)
Story 2
Sewer Public Sewer
Water Public
Architectural Style Colonial
Level or Stories 2
Additional Building Above Grade, Below Grade
New Construction N
Schools
School District Audubon Public Schools
Others
Pets Allowed Y
Senior Community No
Tax ID 01-00091-00006 03
Ownership Fee Simple
SqFt Source Assessor
Acceptable Financing Cash, Conventional, FHA, VA
Listing Terms Cash, Conventional, FHA, VA
Financing Cash,Conventional,FHA,VA
Special Listing Condition Standard
Pets Allowed No Pet Restrictions
Read Less
Want to know what your home might be worth? Contact us for a FREE valuation!

Our team is ready to help you sell your home for the highest possible price ASAP

Bought with Erika L Arruda • Houwzer LLC-Haddonfield

GET MORE INFORMATION





