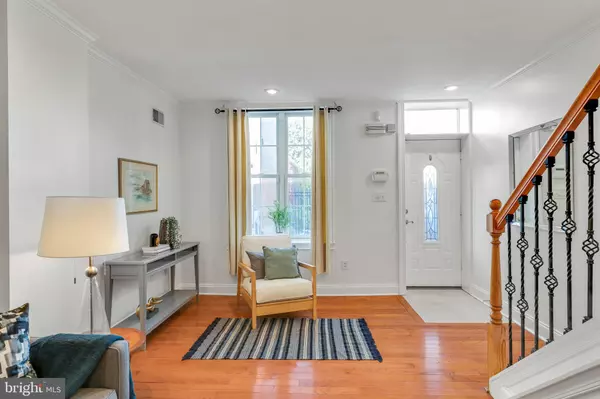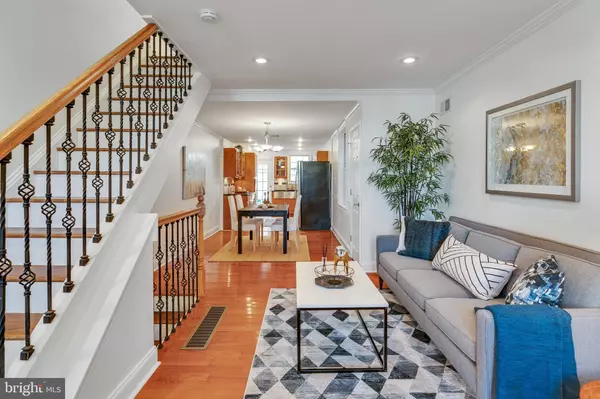$418,000
$426,000
1.9%For more information regarding the value of a property, please contact us for a free consultation.
2430 MONTROSE ST Philadelphia, PA 19146
2 Beds
2 Baths
1,024 SqFt
Key Details
Sold Price $418,000
Property Type Townhouse
Sub Type Interior Row/Townhouse
Listing Status Sold
Purchase Type For Sale
Square Footage 1,024 sqft
Price per Sqft $408
Subdivision Graduate Hospital
MLS Listing ID PAPH2040886
Sold Date 02/03/22
Style Straight Thru,Traditional
Bedrooms 2
Full Baths 1
Half Baths 1
HOA Y/N N
Abv Grd Liv Area 1,024
Originating Board BRIGHT
Year Built 1890
Annual Tax Amount $4,692
Tax Year 2021
Lot Size 700 Sqft
Acres 0.02
Lot Dimensions 14.00 x 50.00
Property Sub-Type Interior Row/Townhouse
Property Description
Open-floorplan Graduate Hospital home with 2 large bedrooms, 1.5 baths, and finished basement awaits on this charming street! Just off of 24th and Christian, youll find Montrose Street pleasantly nested before Carpenter and Grays Ferry Avenue near Naval Square. Enter into the spacious main living area, featuring large windows, hardwood floors and crown molding running through the dining area to the kitchen. The kitchen features cabinetry with integrated wine rack and stone counters, along with GE appliance suite and stainless farmhouse sink. A glass door leads to a cozy and sunny fenced back patio, perfect for outdoor dining or a touch of fresh air. Back inside, youll find a wrought iron rail leading to the completely finished basement. At the front are storage closets and a powder room. Towards the back, an amazing media room with wet bar and wine cooler, built-out gas fireplace and stone ledge. Completing the basement is a laundry area with a front-loading energy efficient GE washer and dryer. Upstairs, a sizeable back bedroom offers a balconette overlooking the patio, allowing for light-filled indoor-outdoor experience. The large front bedroom offers greater scale, with even higher ceilings and Center City skyline views. The hall bath offers Whirlpool jetted soaking tub/shower combo and vanity space overlooking the breezeway. Stay cozy with central air powered by top-rated Trane HVAC System and Andersen windows throughout. Built-in home security system. New roofing installed in 2015. Youll love this pocket of the Graduate Hospital Neighborhood, with an easy commute to both University City and Center City, and local spots only steps away, such as Sidecar, Los Camaradas, Thai Sqaure and a GIANT Heirloom Market. Washington Avenue just south holds even more points of interest, like Dock Street Brewery, and upcoming commercial space at 24th Street. This pleasant home calls, and we hope youll take a peek!
Location
State PA
County Philadelphia
Area 19146 (19146)
Zoning RSA5
Direction North
Rooms
Basement Fully Finished, Full
Main Level Bedrooms 2
Interior
Interior Features Dining Area, Floor Plan - Open, Tub Shower, Wet/Dry Bar, Bar
Hot Water Natural Gas
Heating Central, Forced Air
Cooling Central A/C
Flooring Hardwood, Ceramic Tile
Fireplaces Number 1
Equipment Stove, Refrigerator, Dishwasher, Microwave, Washer, Dryer
Fireplace Y
Appliance Stove, Refrigerator, Dishwasher, Microwave, Washer, Dryer
Heat Source Natural Gas
Laundry Lower Floor
Exterior
Exterior Feature Patio(s)
Fence Rear
Utilities Available Natural Gas Available, Electric Available, Water Available, Sewer Available
Water Access N
Accessibility None
Porch Patio(s)
Garage N
Building
Story 3
Foundation Stone
Sewer Public Sewer
Water Public
Architectural Style Straight Thru, Traditional
Level or Stories 3
Additional Building Above Grade, Below Grade
New Construction N
Schools
Elementary Schools Chester A. Arthur
High Schools Universal Audenried Charter
School District The School District Of Philadelphia
Others
Senior Community No
Tax ID 302214700
Ownership Fee Simple
SqFt Source Assessor
Acceptable Financing Conventional, FHA, Cash, Other
Listing Terms Conventional, FHA, Cash, Other
Financing Conventional,FHA,Cash,Other
Special Listing Condition Standard
Read Less
Want to know what your home might be worth? Contact us for a FREE valuation!

Our team is ready to help you sell your home for the highest possible price ASAP

Bought with Eric I Fox • Compass RE
GET MORE INFORMATION





