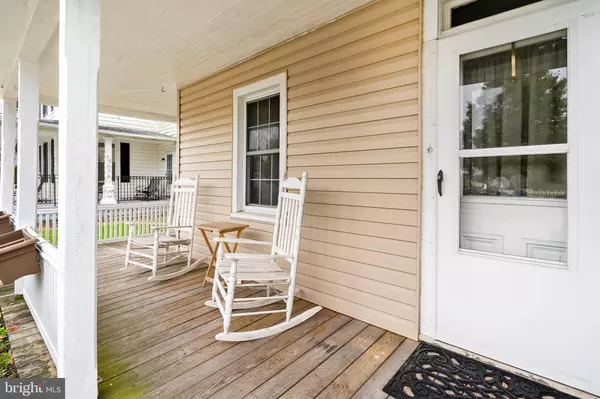$220,000
$220,000
For more information regarding the value of a property, please contact us for a free consultation.
105 HIGHLAND AVE Clayton, DE 19938
3 Beds
2 Baths
2,152 SqFt
Key Details
Sold Price $220,000
Property Type Single Family Home
Sub Type Detached
Listing Status Sold
Purchase Type For Sale
Square Footage 2,152 sqft
Price per Sqft $102
Subdivision None Available
MLS Listing ID DEKT2004230
Sold Date 03/30/22
Style Traditional
Bedrooms 3
Full Baths 1
Half Baths 1
HOA Y/N N
Abv Grd Liv Area 2,152
Originating Board BRIGHT
Year Built 1880
Annual Tax Amount $803
Tax Year 2021
Lot Size 6,970 Sqft
Acres 0.16
Lot Dimensions 45.55 x 150.00
Property Description
Welcome to 105 Highland Ave in the heart of Clayton DE! This home is full of charm, and has plenty of space. You can stroll down to the coffee shop, bakery or pizzeria right on Main Street! You will love the covered front porch and newly updated siding! There are two front entrances to this home, one in the living room, and the other in the sitting room with hardwood floors (which could also be a fourth bedroom, library, office, workout room, play room, and more). The main level also has a large formal dining room that leads to the kitchen, and an updated powder room. The kitchen is a generous space with plenty of cabinetry, and gas cooking. The washer and dryer are also located in the kitchen. The second floor has three large bedrooms and a full bathroom. The backyard is a beautiful space and has a detached garage and shed. Plant a garden or add a green house, because you do not have to worry about HOA rules or restrictions here! Schedule your tour now and be in to enjoy the upcoming Holidays!
Location
State DE
County Kent
Area Smyrna (30801)
Zoning R
Interior
Interior Features Attic, Carpet, Dining Area, Floor Plan - Traditional, Formal/Separate Dining Room, Kitchen - Country, Tub Shower, Wood Floors
Hot Water Natural Gas
Heating Forced Air
Cooling Window Unit(s)
Flooring Carpet, Vinyl
Equipment Dryer, Oven - Single, Oven/Range - Gas, Refrigerator, Washer, Water Heater
Furnishings No
Fireplace N
Appliance Dryer, Oven - Single, Oven/Range - Gas, Refrigerator, Washer, Water Heater
Heat Source Natural Gas
Laundry Has Laundry, Main Floor
Exterior
Exterior Feature Porch(es)
Parking Features Garage - Front Entry
Garage Spaces 1.0
Utilities Available Cable TV Available, Electric Available, Natural Gas Available, Phone Available, Sewer Available, Water Available
Water Access N
Roof Type Shingle
Accessibility None
Porch Porch(es)
Total Parking Spaces 1
Garage Y
Building
Lot Description Cleared, Front Yard, Level, Rear Yard, SideYard(s)
Story 2
Foundation Crawl Space
Sewer Public Sewer
Water Public
Architectural Style Traditional
Level or Stories 2
Additional Building Above Grade, Below Grade
Structure Type Dry Wall
New Construction N
Schools
School District Smyrna
Others
Pets Allowed Y
Senior Community No
Tax ID KH-04-01810-01-4700-000
Ownership Fee Simple
SqFt Source Assessor
Acceptable Financing Cash, Conventional, FHA, USDA, VA
Horse Property N
Listing Terms Cash, Conventional, FHA, USDA, VA
Financing Cash,Conventional,FHA,USDA,VA
Special Listing Condition Standard
Pets Allowed No Pet Restrictions
Read Less
Want to know what your home might be worth? Contact us for a FREE valuation!

Our team is ready to help you sell your home for the highest possible price ASAP

Bought with Kelly Clark • Empower Real Estate, LLC

GET MORE INFORMATION





