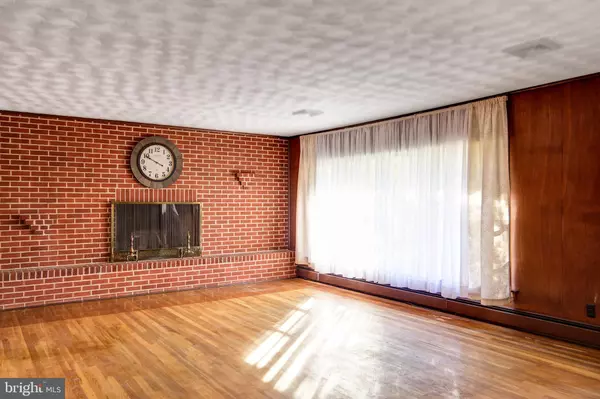$255,000
$299,900
15.0%For more information regarding the value of a property, please contact us for a free consultation.
125 BEEBETOWN RD Hammonton, NJ 08037
3 Beds
1 Bath
1,710 SqFt
Key Details
Sold Price $255,000
Property Type Single Family Home
Sub Type Detached
Listing Status Sold
Purchase Type For Sale
Square Footage 1,710 sqft
Price per Sqft $149
Subdivision Cedarbrook
MLS Listing ID NJCD2009972
Sold Date 03/31/22
Style Ranch/Rambler
Bedrooms 3
Full Baths 1
HOA Y/N N
Abv Grd Liv Area 1,710
Originating Board BRIGHT
Year Built 1960
Annual Tax Amount $7,253
Tax Year 2021
Lot Size 1.600 Acres
Acres 1.6
Lot Dimensions 0.00 x 0.00
Property Description
Looking For A Private, But Not Isolated, Space To Call Home? How About This ALL Brick Custom Ranch, Wrapped By Wooded Privacy! Features Include: 30' Screened Breeze-Way Connecting To The 1-Car Garage; Expansive Living Room w/Full Wall Brick Fireplace; The Kitchen And Dining Room Open To Each Other To Create An Authentic Country Kitchen; 3 Extra Spacious Bedrooms Each Offering Closets With Lights, Huge, Tall Ceiling Basement; Steel Beam Construction; Resilient Baseboard Heat; Newer, Wall Mounted, Gas Fired, Weil Mclain Boiler w/Newer Weil McLain Water Heater; Newer Central Air Conditioning; Hardwood Floors In All Rooms But The Bathroom and Kitchen; Newer Roof Shingles; Newer Well Pump. This Home Is Being Sold In "As-Is" Condition, With No Seller Warranties Of Any Kind. Buyer Will Be Responsible For Obtaining Any Inspections / Certifications Required To Convey Ownership.
Location
State NJ
County Camden
Area Winslow Twp (20436)
Zoning PR2
Rooms
Other Rooms Living Room, Dining Room, Bedroom 2, Bedroom 3, Kitchen, Basement, Bedroom 1, Bathroom 1, Screened Porch
Basement Full, Walkout Stairs, Unfinished
Main Level Bedrooms 3
Interior
Interior Features Breakfast Area, Dining Area, Entry Level Bedroom, Floor Plan - Traditional, Kitchen - Country, Water Treat System, Wood Floors
Hot Water Natural Gas
Heating Baseboard - Hot Water
Cooling Central A/C
Flooring Hardwood, Vinyl
Fireplaces Number 1
Fireplaces Type Brick
Equipment Cooktop, Exhaust Fan, Oven - Wall, Refrigerator, Washer, Water Conditioner - Owned, Water Heater
Furnishings No
Fireplace Y
Appliance Cooktop, Exhaust Fan, Oven - Wall, Refrigerator, Washer, Water Conditioner - Owned, Water Heater
Heat Source Natural Gas
Laundry Main Floor
Exterior
Parking Features Garage - Front Entry, Inside Access
Garage Spaces 5.0
Water Access N
View Trees/Woods
Roof Type Shingle
Accessibility None
Attached Garage 1
Total Parking Spaces 5
Garage Y
Building
Lot Description Backs to Trees, Private, Premium
Story 1
Foundation Block
Sewer On Site Septic
Water Well, Private
Architectural Style Ranch/Rambler
Level or Stories 1
Additional Building Above Grade
New Construction N
Schools
School District Winslow Township Public Schools
Others
Senior Community No
Tax ID 36-04901-00015
Ownership Fee Simple
SqFt Source Assessor
Acceptable Financing Conventional, Cash
Listing Terms Conventional, Cash
Financing Conventional,Cash
Special Listing Condition Standard
Read Less
Want to know what your home might be worth? Contact us for a FREE valuation!

Our team is ready to help you sell your home for the highest possible price ASAP

Bought with Mark S Cuccuini • RE/MAX Preferred - Cherry Hill
GET MORE INFORMATION





