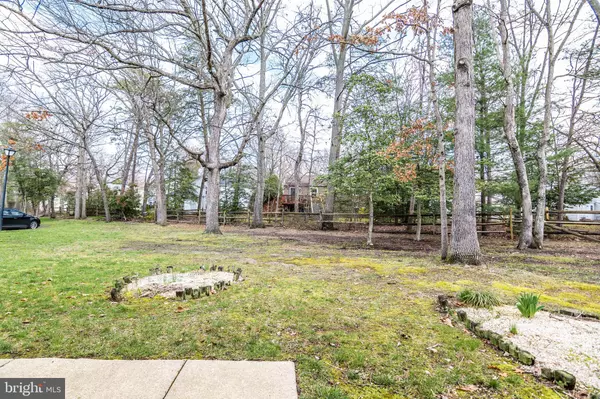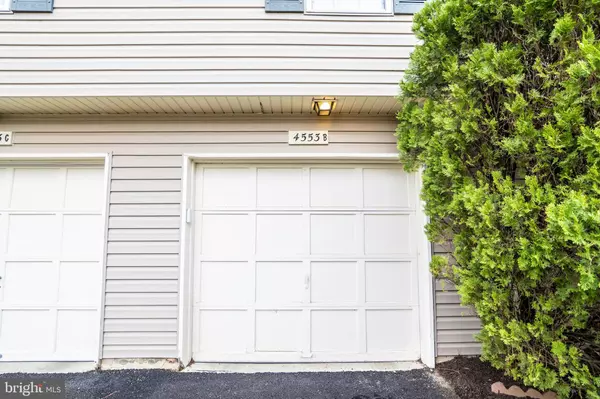$155,000
$168,200
7.8%For more information regarding the value of a property, please contact us for a free consultation.
4553 RYAN PL #B Waldorf, MD 20602
3 Beds
3 Baths
1,350 SqFt
Key Details
Sold Price $155,000
Property Type Condo
Sub Type Condo/Co-op
Listing Status Sold
Purchase Type For Sale
Square Footage 1,350 sqft
Price per Sqft $114
Subdivision Bannister
MLS Listing ID MDCH212530
Sold Date 08/24/20
Style Colonial
Bedrooms 3
Full Baths 2
Half Baths 1
Condo Fees $300/mo
HOA Fees $21/ann
HOA Y/N Y
Abv Grd Liv Area 1,350
Originating Board BRIGHT
Year Built 1977
Annual Tax Amount $1,794
Tax Year 2019
Property Description
Back on the Market due to Buyer'S Financing. Location! Location! Upgrades are many including New Windows, New HVAC system, Hardwood Woods on Lower level and much more. Freshly Painted, Totally Fenced Patio (perfect for Grilling or Entertainment) along with being a COVID-19 Compliant Home (all doors have are opened, Freshly cleaned/Sanitized, Shoe Covers, Gloves left at the home). One person, private showings for all tours including Virtual. Spacious Lovely 2 level 3 bedroom 2.5 baths with Attached garage. Spacious with separate living room and dining room. Wood Burning Wood Fireplace. all for Under $170,000! The master bathroom on the upper level has a full bathroom with a Shower. Only Cash or Conventional with 20% down. Won't Last.Don't let the opportunity Slip away! Standard sale....NO WAITING. This condo/townhouse is move in ready and waiting for you. All the community amenities could be yours. Close to pool, playground, tennis courts, restaurants, shopping, and gyms. The condo fee includes water, sewer, lawn care, and outdoor maintenance.
Location
State MD
County Charles
Zoning PUD
Interior
Interior Features Attic, Breakfast Area, Carpet, Ceiling Fan(s), Dining Area, Floor Plan - Traditional, Kitchen - Table Space, Primary Bath(s), Pantry, Soaking Tub, Stall Shower, Tub Shower, Window Treatments, Wood Floors, Wood Stove, Other, Kitchen - Eat-In
Hot Water Electric
Heating Heat Pump(s)
Cooling Central A/C, Ceiling Fan(s)
Fireplaces Number 1
Fireplaces Type Wood, Other
Equipment Dishwasher, Disposal, Dryer, Dryer - Electric, Exhaust Fan, Oven - Single, Oven/Range - Electric, Refrigerator, Stove, Washer, Water Heater, Water Heater - High-Efficiency
Fireplace Y
Window Features Double Pane,Energy Efficient
Appliance Dishwasher, Disposal, Dryer, Dryer - Electric, Exhaust Fan, Oven - Single, Oven/Range - Electric, Refrigerator, Stove, Washer, Water Heater, Water Heater - High-Efficiency
Heat Source Electric
Laundry Main Floor, Dryer In Unit, Washer In Unit
Exterior
Exterior Feature Patio(s)
Parking Features Garage - Side Entry, Garage Door Opener, Additional Storage Area, Other
Garage Spaces 1.0
Fence Fully, Privacy, Other
Utilities Available DSL Available, Cable TV, Electric Available, Sewer Available, Water Available, Other
Amenities Available Bike Trail, Common Grounds, Community Center, Jog/Walk Path, Pool - Outdoor, Recreational Center, Swimming Pool, Tennis Courts, Tot Lots/Playground, Volleyball Courts, Other
Water Access N
Accessibility Level Entry - Main
Porch Patio(s)
Attached Garage 1
Total Parking Spaces 1
Garage Y
Building
Story 2
Sewer Public Sewer
Water Public
Architectural Style Colonial
Level or Stories 2
Additional Building Above Grade, Below Grade
New Construction N
Schools
Elementary Schools Eva Turner
Middle Schools Benjamin Stoddert
High Schools Thomas Stone
School District Charles County Public Schools
Others
HOA Fee Include Pool(s),Recreation Facility,Road Maintenance,Common Area Maintenance,Trash,Other,Water,Sewer,Snow Removal
Senior Community No
Tax ID 0906083471
Ownership Condominium
Security Features Smoke Detector
Acceptable Financing Cash, Other, Conventional
Listing Terms Cash, Other, Conventional
Financing Cash,Other,Conventional
Special Listing Condition Standard
Read Less
Want to know what your home might be worth? Contact us for a FREE valuation!

Our team is ready to help you sell your home for the highest possible price ASAP

Bought with Chance A Harris • Chances are Realty

GET MORE INFORMATION





