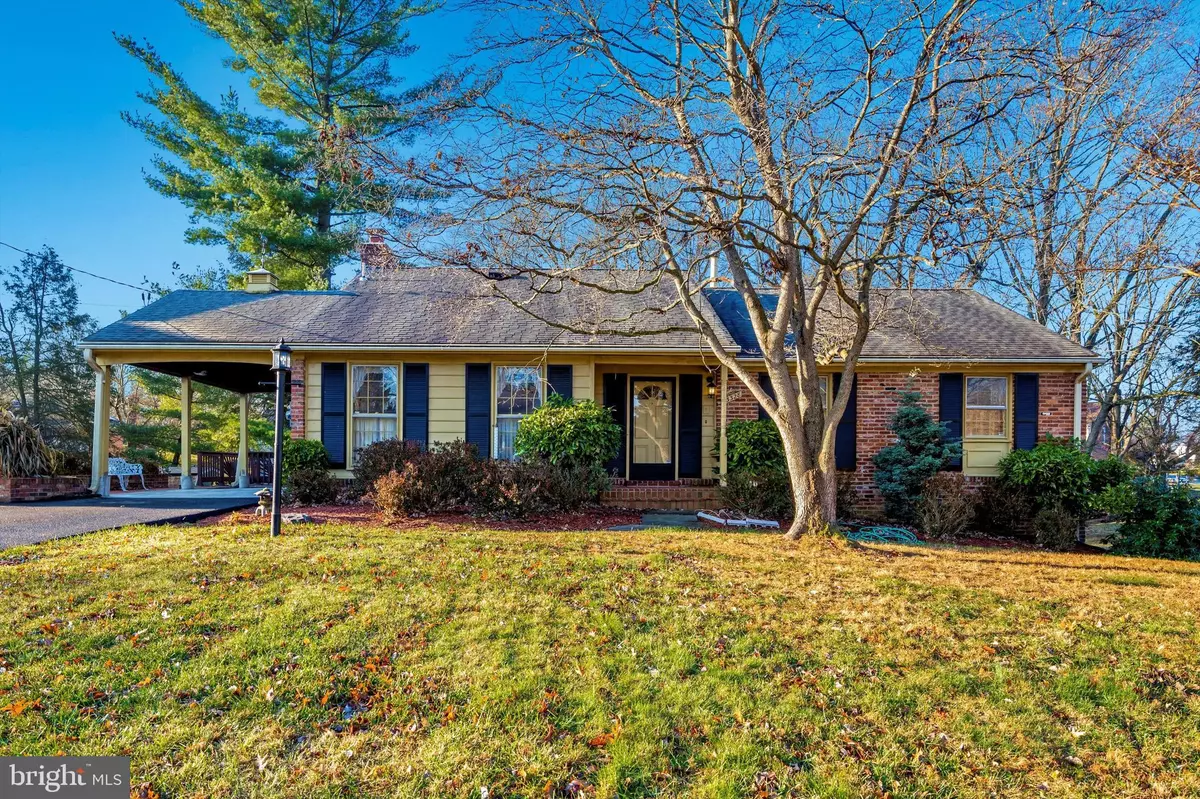$590,000
$570,000
3.5%For more information regarding the value of a property, please contact us for a free consultation.
13328 LOCKSLEY LN Silver Spring, MD 20904
5 Beds
3 Baths
2,087 SqFt
Key Details
Sold Price $590,000
Property Type Single Family Home
Sub Type Detached
Listing Status Sold
Purchase Type For Sale
Square Footage 2,087 sqft
Price per Sqft $282
Subdivision Sherwood Forest Manor
MLS Listing ID MDMC2024168
Sold Date 01/31/22
Style Raised Ranch/Rambler
Bedrooms 5
Full Baths 2
Half Baths 1
HOA Y/N N
Abv Grd Liv Area 1,572
Originating Board BRIGHT
Year Built 1964
Annual Tax Amount $5,330
Tax Year 2021
Lot Size 0.355 Acres
Acres 0.35
Property Description
LOVINGLY MAINTAINED HOME READY FOR NEW OWNERS IN THE HEART OF SHERWOOD FOREST!!! Home features good size kitchen with a newer refrigerator and dishwasher! Bright and sunny Living room and separate dining room, four large bedrooms, and 2 full baths on the main level. Large recreation rm w/fireplace, 1 bedroom and half bath in walkout lower level. Don't miss the large laundry room and ample storage area with lots of cabinets and shelves and Cedar Closet. Some newer windows with locks, 2 yrs old HVAC system, 2 yrs old Hot water heater, 2-3 yrs old Washer and dryer, newer gutters with leaf guards, chairlift, and movable aluminum ramp available. Nicely done Deck on the side of the house and huge level back yard with retractable awning for your relaxing evening. The electric panel has been replaced to 200 amp Square D ( the best you can get). The seller decided to have the buyer choose their own flooring and remove wallpaper and paint. The seller has made price adjustments. The seller is willing to have the old carpet removed once the house is fully empty. Seller says there are wood floors under the carpet. The hall bathroom has been recently fully redone by changing the drywalls and toilet and tub. Close to libraries, shopping, metro and Wheaton Regional Park, ICC, easy METRO access,! Walk to Westover Elem school! Overall this home has been lovingly taken care of. It does need new floors.
Location
State MD
County Montgomery
Zoning R200
Rooms
Basement Fully Finished, Heated, Improved, Walkout Level
Main Level Bedrooms 5
Interior
Interior Features Breakfast Area, Cedar Closet(s), Entry Level Bedroom, Formal/Separate Dining Room, Kitchen - Eat-In, Kitchen - Table Space
Hot Water Natural Gas
Heating Forced Air
Cooling Central A/C
Flooring Carpet, Vinyl
Fireplaces Number 1
Fireplaces Type Mantel(s), Wood
Equipment Cooktop, Dishwasher, Dryer, Exhaust Fan, Oven - Double, Refrigerator, Washer
Fireplace Y
Appliance Cooktop, Dishwasher, Dryer, Exhaust Fan, Oven - Double, Refrigerator, Washer
Heat Source Natural Gas
Exterior
Exterior Feature Deck(s), Patio(s)
Garage Spaces 5.0
Water Access N
Accessibility Chairlift, Level Entry - Main
Porch Deck(s), Patio(s)
Total Parking Spaces 5
Garage N
Building
Lot Description Rear Yard, Front Yard
Story 2
Foundation Slab
Sewer Public Sewer
Water Public
Architectural Style Raised Ranch/Rambler
Level or Stories 2
Additional Building Above Grade, Below Grade
New Construction N
Schools
School District Montgomery County Public Schools
Others
Senior Community No
Tax ID 160500323301
Ownership Fee Simple
SqFt Source Assessor
Special Listing Condition Standard
Read Less
Want to know what your home might be worth? Contact us for a FREE valuation!

Our team is ready to help you sell your home for the highest possible price ASAP

Bought with Dolores E Chavez • Knot6 Real Estate Services

GET MORE INFORMATION





