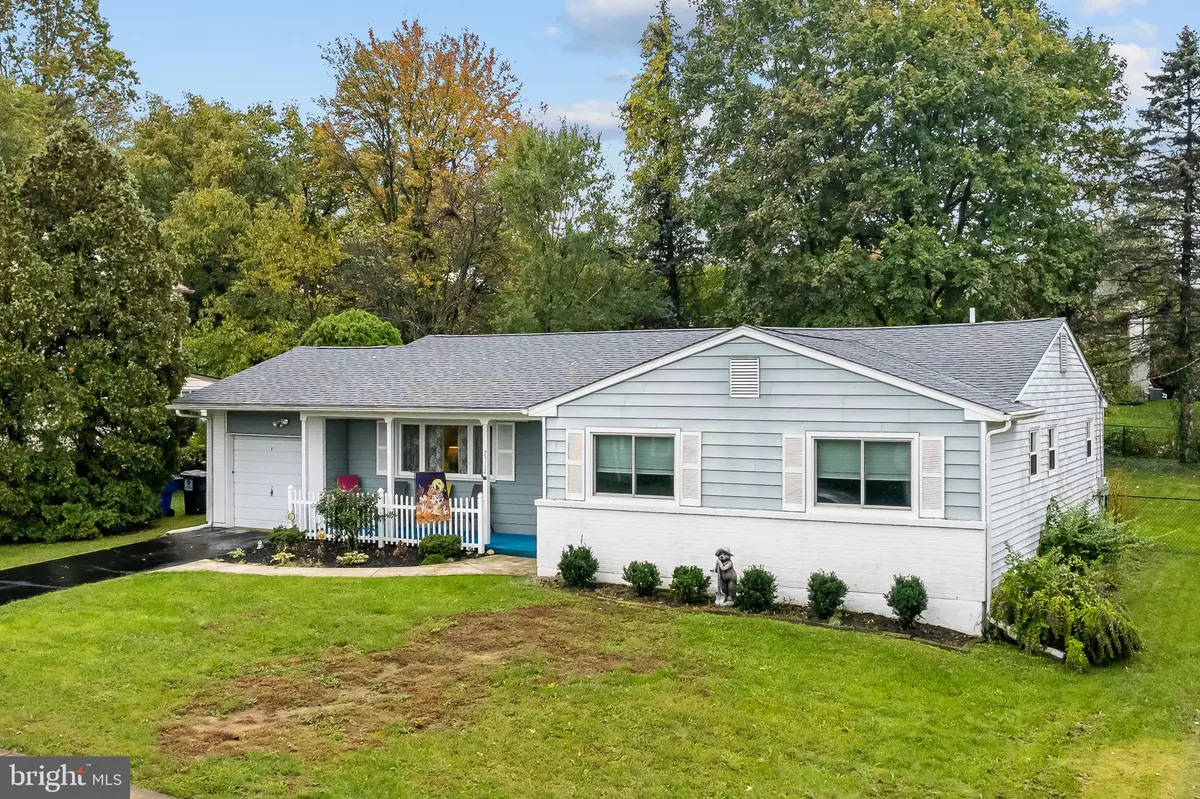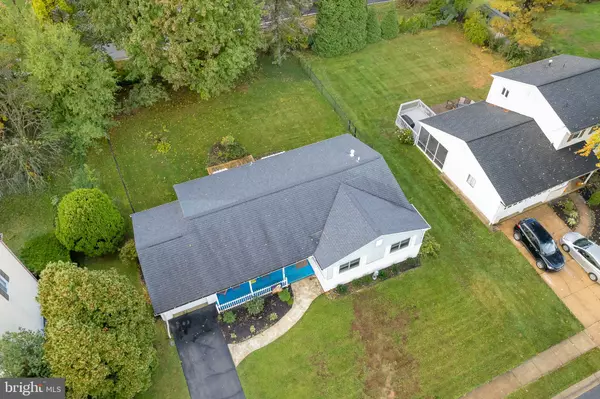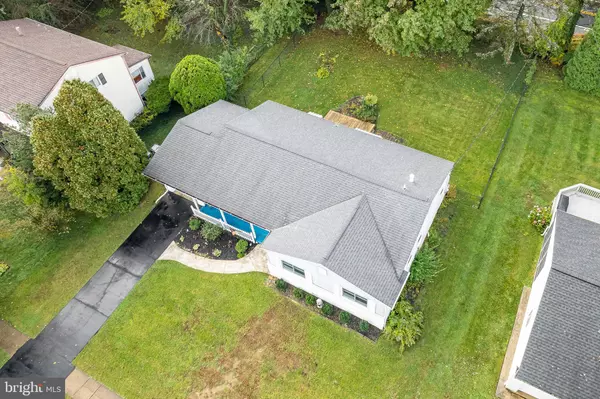$329,900
$329,900
For more information regarding the value of a property, please contact us for a free consultation.
2312 EMPIRE DR Wilmington, DE 19810
4 Beds
2 Baths
1,765 SqFt
Key Details
Sold Price $329,900
Property Type Single Family Home
Sub Type Detached
Listing Status Sold
Purchase Type For Sale
Square Footage 1,765 sqft
Price per Sqft $186
Subdivision Kingsridge
MLS Listing ID DENC2009440
Sold Date 01/04/22
Style Ranch/Rambler
Bedrooms 4
Full Baths 2
HOA Fees $3/ann
HOA Y/N Y
Abv Grd Liv Area 1,525
Originating Board BRIGHT
Year Built 1967
Annual Tax Amount $2,300
Tax Year 2021
Lot Size 10,019 Sqft
Acres 0.23
Lot Dimensions 80x125
Property Description
Welcome to 2312 Empire Drive- a beautifully updated ranch home with lots to offer situated on a great almost quarter acre lot in Kingsridge! Such attractive curb appeal made up of great landscaping, new driveway, architectural shingle roof, sweet front porch, fresh exterior colors, mature trees, new Andersen windows! The interior is also impressive! You'll love the open floor plan- the living room with triple windows is the perfect, comfortable gathering space, it is open to the dining room. The dining room flows to the updated and upgraded kitchen. This is a fantastic eat-in kitchen featuring plenty of white cabinetry and granite countertops, on-trend gray LVT flooring, tiled backsplash, a separate coffee bar/serving area surrounded by additional cabinetry and a pantry. The family room with sliders is ready to be your perfect daily hangout- place a comfy couch, large tv and a desk in there and just relax. The primary bedroom a great bedtime retreat and a private full bathroom, excellent closet space. Two additional bedrooms with good closet space and a full hall bathroom round out the main level. The basement features a large finished room with recessed lighting that is currently used as the 4th bedroom, however, it would make a great playroom, office or home gym- the possibilities are endless. The unfinished portion of the basement has plenty of storage space, a new bilco door (outside access/egress). The current owner made the investment to waterproof the basement, that work has a lifetime warranty. You'll find yourself saying "Let's stay home" to enjoy your lovely backyard. Things to appreciate: hardwood flooring, new water heater, water proofed basement with lifetime warranty, one car garage with opener, new garbage disposal and surrounding plumbing, water softener, new windows, fresh paint, plenty of storage- including crawl space storage, new blinds. Conveniently located in popular North Wilmington, close to all of the best shopping, Route 202, I95 and I495.
Location
State DE
County New Castle
Area Brandywine (30901)
Zoning RESIDENTIAL
Rooms
Other Rooms Living Room, Dining Room, Bedroom 2, Bedroom 3, Bedroom 4, Kitchen, Family Room, Bedroom 1
Basement Outside Entrance, Partially Finished
Main Level Bedrooms 3
Interior
Hot Water Natural Gas
Heating Forced Air
Cooling Central A/C
Heat Source Natural Gas
Exterior
Exterior Feature Porch(es)
Parking Features Garage Door Opener
Garage Spaces 4.0
Water Access N
Accessibility None
Porch Porch(es)
Attached Garage 1
Total Parking Spaces 4
Garage Y
Building
Story 1
Foundation Block
Sewer Public Sewer
Water Public
Architectural Style Ranch/Rambler
Level or Stories 1
Additional Building Above Grade, Below Grade
New Construction N
Schools
School District Brandywine
Others
Senior Community No
Tax ID 0604400182
Ownership Fee Simple
SqFt Source Estimated
Special Listing Condition Standard
Read Less
Want to know what your home might be worth? Contact us for a FREE valuation!

Our team is ready to help you sell your home for the highest possible price ASAP

Bought with Cynthia I Chubb • RE/MAX Associates-Wilmington

GET MORE INFORMATION





