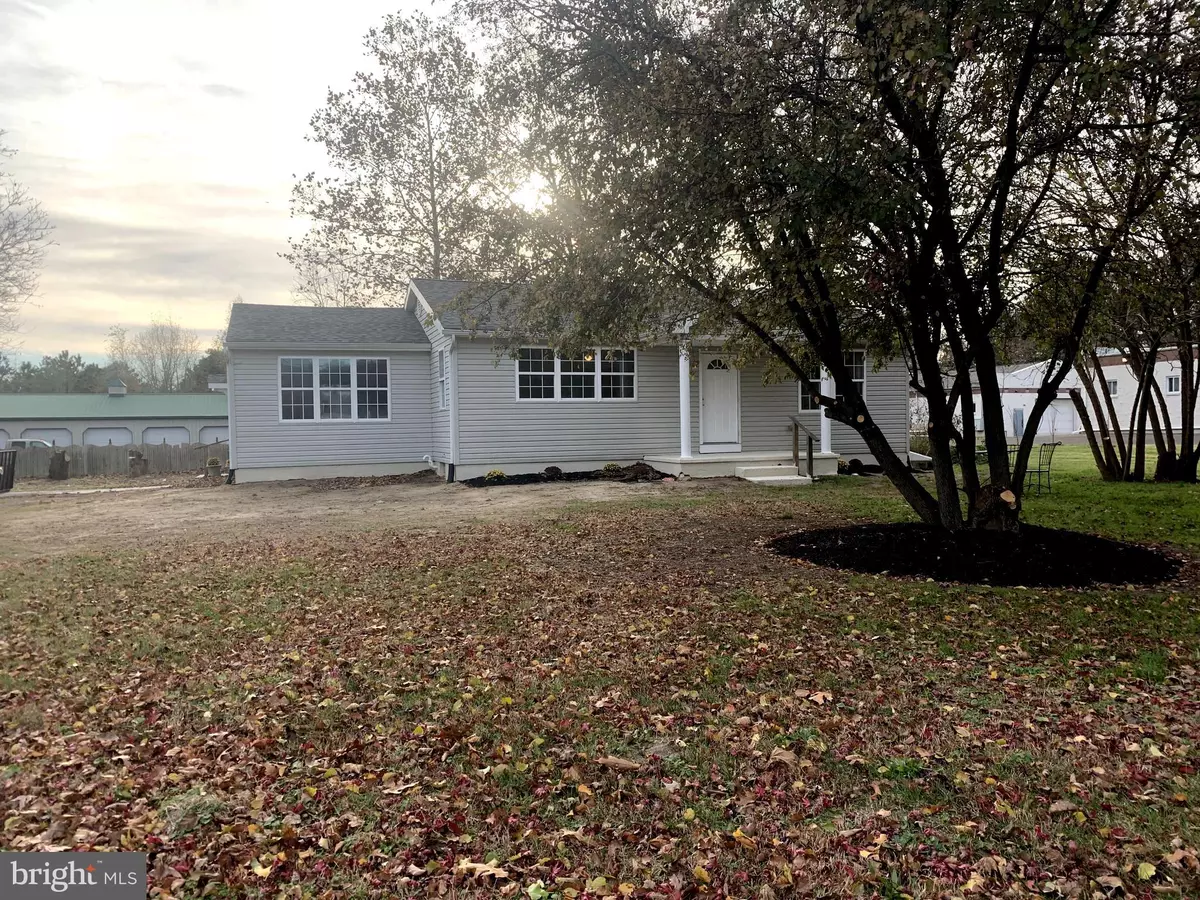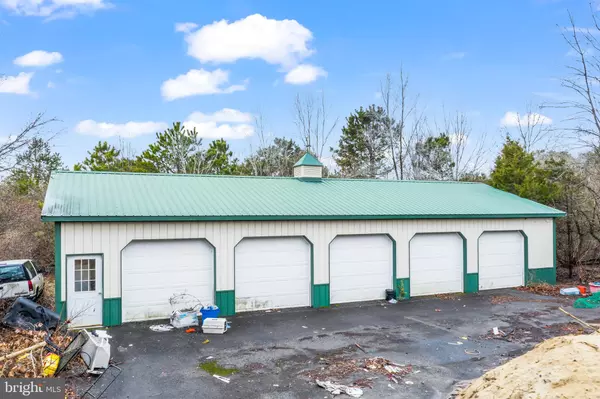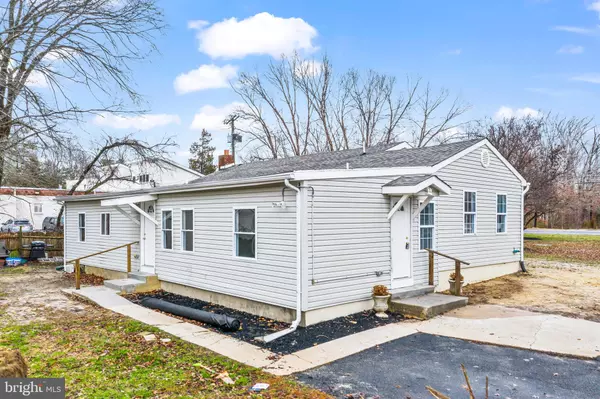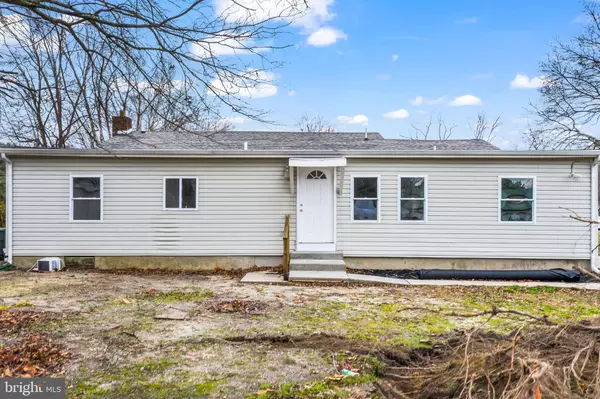$280,000
$265,900
5.3%For more information regarding the value of a property, please contact us for a free consultation.
4177 S BLACK HORSE PK Williamstown, NJ 08094
4 Beds
2 Baths
2,060 SqFt
Key Details
Sold Price $280,000
Property Type Single Family Home
Sub Type Detached
Listing Status Sold
Purchase Type For Sale
Square Footage 2,060 sqft
Price per Sqft $135
Subdivision None Available
MLS Listing ID NJGL2007410
Sold Date 04/15/22
Style Ranch/Rambler
Bedrooms 4
Full Baths 2
HOA Y/N N
Abv Grd Liv Area 2,060
Originating Board BRIGHT
Year Built 1964
Annual Tax Amount $8,468
Tax Year 2021
Lot Size 2.800 Acres
Acres 2.8
Lot Dimensions 0.00 x 0.00
Property Description
Whether you are looking for a multi-generational dwelling with separate living quarters, a single-family residence with a huge garage/workshop for your home-based business, or a savvy rental investment opportunity, this could be the ideal property for you! Situated on over 2.8 acres, opportunity abounds in this newly refreshed duplex with an incredible 5-bay detached garage. Set back from the Black Horse Pike, this front and back split rancher boasts 2,060 sqft of combined living space between the 2 units. Previously utilized as a single family home with a full efficiency in-law suite, these 2 separate spaces were later formally divided to create two income-generating rental units. At the front of the home, “Unit A” features a large eat-in kitchen, living room, 2 bedrooms, a full bath and a spacious bonus room that could be used as an extra bedroom, family room, or den. In the back of the rancher, a separate entrance provides access to “Unit B” which offers a cozy kitchenette, a comfortably sized combination living/dining room, 2 bedrooms, and a full bathroom. Both units have interior access to the full, dry basement with separate storage and laundry areas for each unit. Likewise, each unit has its own utilities, gas heat, and hot water heater. A brand new, shared septic system is being installed prior to closing that will accommodate both units and a new roof was installed less than 6 months ago. In addition, the interior of the entire dwelling has just been given a face-lift with fresh paint, new carpet and wood-laminate flooring in a contemporary beige-gray color pallet. Set behind the home is the incredible 30’x 60’ garage/workshop with five overhead doors that is ideally suited for a mechanic, a carpenter, a landscaper, a car collector, or an adventure vehicle enthusiast. Built in 2004, this 1800 sqft multi-functional building has electrical service, concrete floors and an open floor plan that lends itself to endless options for customization as needed for your home-based business or as a secure storage space for your RV, camper, boats, ATVs, or exotic cars. Whatever your goal, this property has the space and flexibility to meet your needs… choose to rent both units for maximum income benefit, live in one unit and rent the other, use one unit as an office space for your home-based business (variance may be required), return the dwelling to a multi-generational home, or convert it into one, large, single-family residence. Take advantage of all of the benefits this prime location offers including: close proximity to major transportation routes to Shore Points and Philadelphia, good schools, and ample local shopping, dining, and entertainment venues. Don’t Delay! Call today to schedule your personal tour.
Location
State NJ
County Gloucester
Area Monroe Twp (20811)
Zoning RESIDENTIAL
Rooms
Other Rooms Living Room, Bedroom 2, Bedroom 3, Bedroom 4, Kitchen, Basement, Bedroom 1, In-Law/auPair/Suite, Bathroom 1, Bonus Room
Basement Full, Unfinished
Main Level Bedrooms 4
Interior
Interior Features 2nd Kitchen, Carpet, Kitchen - Eat-In, Floor Plan - Traditional, Kitchen - Efficiency
Hot Water Natural Gas
Heating Forced Air
Cooling None
Flooring Carpet, Laminated
Equipment Built-In Range
Fireplace N
Appliance Built-In Range
Heat Source Natural Gas
Laundry Basement
Exterior
Parking Features Garage - Front Entry
Garage Spaces 10.0
Water Access N
Roof Type Shingle
Accessibility None
Total Parking Spaces 10
Garage Y
Building
Lot Description Backs to Trees, Front Yard, Not In Development, Rear Yard, SideYard(s)
Story 1
Foundation Block
Sewer On Site Septic
Water Well
Architectural Style Ranch/Rambler
Level or Stories 1
Additional Building Above Grade, Below Grade
New Construction N
Schools
School District Monroe Township Public Schools
Others
Senior Community No
Tax ID 11-07302-00005
Ownership Fee Simple
SqFt Source Estimated
Acceptable Financing Cash, Conventional, FHA, VA
Listing Terms Cash, Conventional, FHA, VA
Financing Cash,Conventional,FHA,VA
Special Listing Condition Standard
Read Less
Want to know what your home might be worth? Contact us for a FREE valuation!

Our team is ready to help you sell your home for the highest possible price ASAP

Bought with Antonio D Causerano • Keller Williams Realty - Cherry Hill

GET MORE INFORMATION





