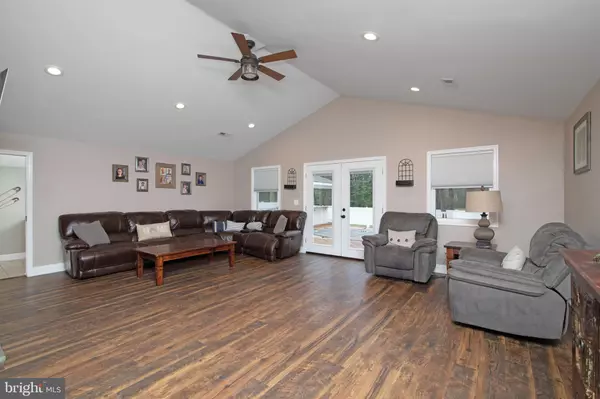$290,000
$280,000
3.6%For more information regarding the value of a property, please contact us for a free consultation.
213 DUTCH ROW RD Elmer, NJ 08318
3 Beds
2 Baths
1,642 SqFt
Key Details
Sold Price $290,000
Property Type Single Family Home
Sub Type Detached
Listing Status Sold
Purchase Type For Sale
Square Footage 1,642 sqft
Price per Sqft $176
Subdivision None Available
MLS Listing ID NJSA137698
Sold Date 11/13/20
Style Ranch/Rambler
Bedrooms 3
Full Baths 2
HOA Y/N N
Abv Grd Liv Area 1,642
Originating Board BRIGHT
Year Built 1937
Annual Tax Amount $7,447
Tax Year 2020
Lot Size 0.490 Acres
Acres 0.49
Property Description
Brand new septic field bed just installed! Ready to fall in love? Elegant and modern, yet warm and inviting, this incredibly revamped brick front rancher will delight you at every turn. As you step through the front door you are greeted by a functional and stylish foyer complete with gleaming tile floors, custom trim work and coat hangers to keep the whole family organized. The spectacular kitchen includes all new tile flooring, stainless steel appliances and dazzling quartz countertops. In addition to the island seating, this space opens up nicely to the stylish dining room that showcases a stunning floor to ceiling double sided fireplace with custom E.P. Henry stonework. You can also enjoy the beautiful craftsmanship of this show stopping fireplace from the comfort of the expansive living room that features soaring vaulted ceilings and loads of natural light. Tucked off to either side of this gorgeous space is the fresh and bright laundry room and a full bath that allows for access to the entertainers dream of a back yard and pool deck area. Down the front hall are 2 cozy bedrooms consisting of new carpet, ceiling fans and ample closet space. Also down this hall is the dreamy master bedroom retreat; complete with a luxurious bathroom en suite that houses a deep soaking tub, custom tile walk in shower, and oversize vanity. A few other upgrades include a newly constructed garage with attic space, 200 amp electrical service, new well and water treatment system, new roof, new gas HVAC, custom built Cedar privacy fence, and hardwired lighting throughout the tastefully landscaped front yard. The in ground pool has been professionally opened and inspection. Brand new pool cover and pump.
Location
State NJ
County Salem
Area Pittsgrove Twp (21711)
Zoning RESIFDENTIAL
Rooms
Other Rooms Living Room, Dining Room, Primary Bedroom, Bedroom 2, Bedroom 3, Kitchen, Basement, Laundry, Primary Bathroom
Basement Partial, Partially Finished
Main Level Bedrooms 3
Interior
Hot Water Natural Gas
Heating Forced Air
Cooling Central A/C
Fireplaces Number 1
Fireplaces Type Double Sided, Wood
Fireplace Y
Heat Source Natural Gas
Laundry Main Floor
Exterior
Parking Features Inside Access, Garage - Front Entry
Garage Spaces 1.0
Pool In Ground
Water Access N
Accessibility None
Attached Garage 1
Total Parking Spaces 1
Garage Y
Building
Story 1
Sewer On Site Septic
Water Well
Architectural Style Ranch/Rambler
Level or Stories 1
Additional Building Above Grade, Below Grade
New Construction N
Schools
School District Pittsgrove Township Public Schools
Others
Senior Community No
Tax ID 11-00101-00012
Ownership Fee Simple
SqFt Source Assessor
Acceptable Financing Cash, Conventional, FHA, USDA, VA
Listing Terms Cash, Conventional, FHA, USDA, VA
Financing Cash,Conventional,FHA,USDA,VA
Special Listing Condition Standard
Read Less
Want to know what your home might be worth? Contact us for a FREE valuation!

Our team is ready to help you sell your home for the highest possible price ASAP

Bought with Gina Romano • Romano Realty
GET MORE INFORMATION





