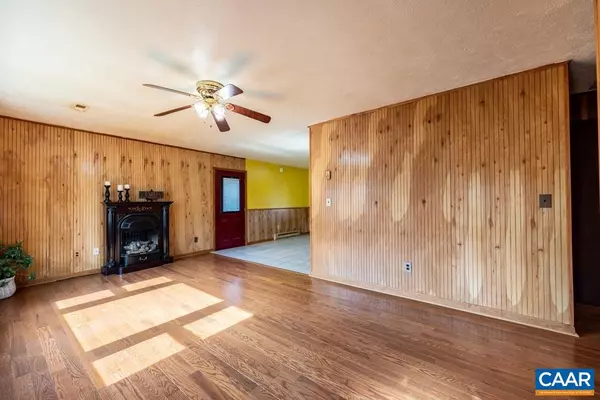$220,825
$224,999
1.9%For more information regarding the value of a property, please contact us for a free consultation.
9 OLD DURRETTE RD Stanardsville, VA 22973
3 Beds
2 Baths
1,964 SqFt
Key Details
Sold Price $220,825
Property Type Single Family Home
Sub Type Detached
Listing Status Sold
Purchase Type For Sale
Square Footage 1,964 sqft
Price per Sqft $112
Subdivision Unknown
MLS Listing ID 626914
Sold Date 06/29/22
Style Ranch/Rambler
Bedrooms 3
Full Baths 1
Half Baths 1
HOA Y/N N
Abv Grd Liv Area 1,176
Originating Board CAAR
Year Built 1978
Annual Tax Amount $1,608
Tax Year 2021
Lot Size 1.370 Acres
Acres 1.37
Property Description
NEW PRICE! Great location on this Ranch home with Mtn Views! Many recent improvements over the years to include a tin roof, new siding, hardwood floors, replacement windows on main level, large deck, covered porch with a large patio and gazebo for entertaining as well. Chicken coop, shed for gardening, plus room for a garden, workshop area in the basement, Wood stove and accessories for heating. 3 bedrooms with potential to expand, pull down attic with upgraded insulation. 1/2 bath in basement is ready for a shower to make a full bath! Heat pump would be easy to add, duct work for AC already there to tie into! One owner!! Owners used to have a home-based beauty parlor in the basement with separate entrance so many possibilities. Home does need some TLC and will not qualify for VA, USDA or FHA. Good candidate for a 203K loan. Wouldn't take much to bring this beauty to pristine condition! Within walking distance to the best chicken in Greene County! Property includes 2 parcels-2nd parcel not a buildable lot. Home is being sold as is and home inspections for informational purposes only. Tons of items convey to help get you started.,Formica Counter,Wood Cabinets,Fireplace in Basement,Fireplace in Living Room
Location
State VA
County Greene
Zoning R-1
Rooms
Other Rooms Living Room, Primary Bedroom, Kitchen, Recreation Room, Utility Room, Full Bath, Half Bath, Additional Bedroom
Basement Interior Access, Outside Entrance, Partially Finished, Rough Bath Plumb, Walkout Level, Windows
Main Level Bedrooms 3
Interior
Interior Features Stove - Wood, Entry Level Bedroom
Heating Baseboard, Wood Burn Stove
Cooling Central A/C
Flooring Carpet, Concrete, Hardwood, Laminated, Vinyl
Fireplaces Type Gas/Propane
Equipment Washer/Dryer Hookups Only, Dishwasher, Oven/Range - Gas, Microwave
Fireplace N
Window Features Casement,Double Hung,Low-E,Screens
Appliance Washer/Dryer Hookups Only, Dishwasher, Oven/Range - Gas, Microwave
Heat Source Propane - Owned
Exterior
Exterior Feature Deck(s), Patio(s), Porch(es)
View Mountain, Pasture, Garden/Lawn
Roof Type Metal
Accessibility None
Porch Deck(s), Patio(s), Porch(es)
Garage N
Building
Lot Description Landscaping, Sloping, Open
Story 1
Foundation Block
Sewer Septic Exists
Water Public
Architectural Style Ranch/Rambler
Level or Stories 1
Additional Building Above Grade, Below Grade
Structure Type High
New Construction N
Schools
Elementary Schools Greene Primary
High Schools William Monroe
School District Greene County Public Schools
Others
Ownership Other
Special Listing Condition Standard
Read Less
Want to know what your home might be worth? Contact us for a FREE valuation!

Our team is ready to help you sell your home for the highest possible price ASAP

Bought with LINDA WILLER • RE/MAX REALTY SPECIALISTS-CHARLOTTESVILLE

GET MORE INFORMATION





