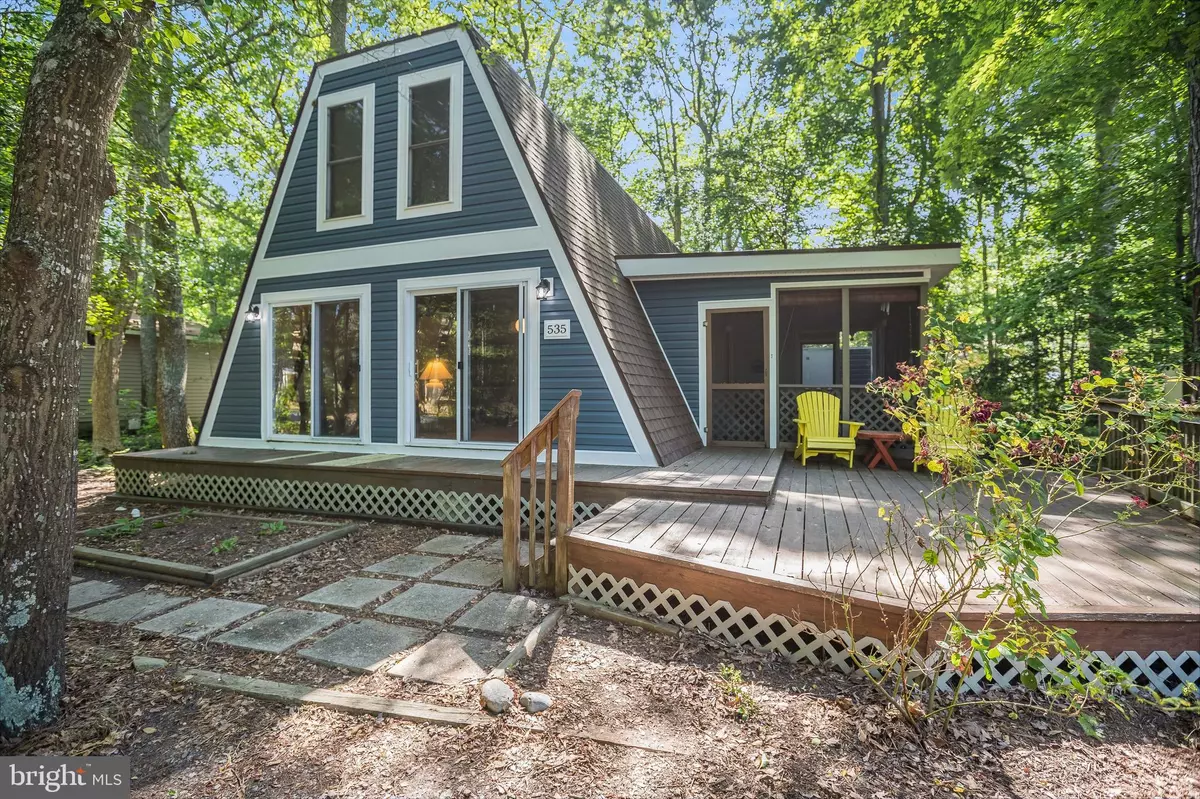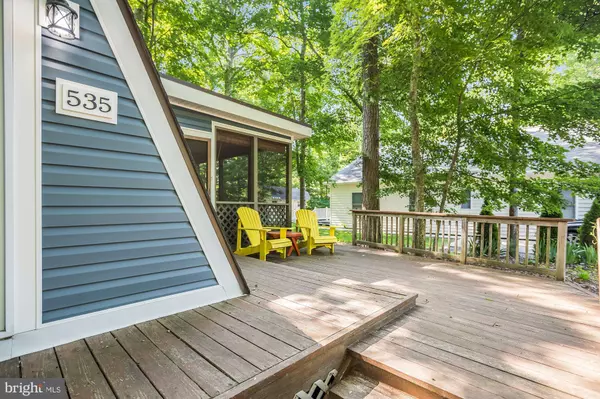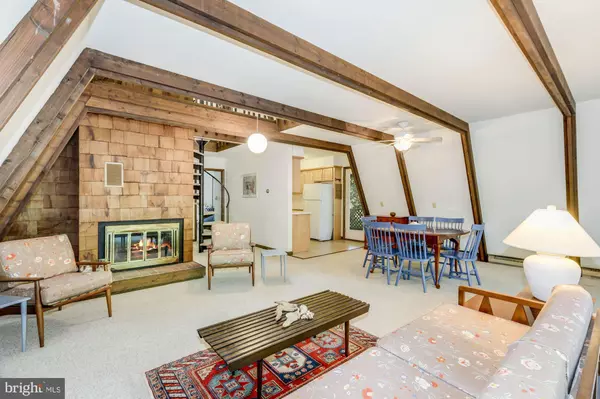$570,000
$550,000
3.6%For more information regarding the value of a property, please contact us for a free consultation.
535 FAIRWAY DR Bethany Beach, DE 19930
4 Beds
2 Baths
1,430 SqFt
Key Details
Sold Price $570,000
Property Type Single Family Home
Sub Type Detached
Listing Status Sold
Purchase Type For Sale
Square Footage 1,430 sqft
Price per Sqft $398
Subdivision Bethany West
MLS Listing ID DESU2000734
Sold Date 08/11/21
Style A-Frame,Coastal
Bedrooms 4
Full Baths 1
Half Baths 1
HOA Fees $50/mo
HOA Y/N Y
Abv Grd Liv Area 1,430
Originating Board BRIGHT
Year Built 1970
Annual Tax Amount $903
Tax Year 2020
Lot Size 7,841 Sqft
Acres 0.18
Lot Dimensions 75.00 x 110.00
Property Description
This coastal A-frame home will welcome you to Bethany Beach with a light and airy interior boasting exposed wood frame beams and spacious front porch for enjoying the sights and sounds of the area. Nestled in mature trees of Bethany West, living at the beach provides you with both lovely surrounding nature and only a easy walk or short bike ride from sinking your toes in the warm sand. The wide open living room brings in pleasant streams of daylight from multiple glass sliding doors and features wood fireplace. Kitchen is equipped with a plethora of counter space and lovely warm wood cabinetry. 2 bedrooms and a full bath are also present on the main level. There are 2 bedrooms, a loft area, and half bath on the second floor. This coastal home is complete with outdoor shower and storage shed for all your beach essentials. Bethany West is an amenity rich community with two community swimming pools, playgrounds, club house and fitness center, tennis and basketball courts! Enjoy living in close proximity to downtown Bethany Beach with its lovey boutique shops and both fine and casual dining establishments. All while being just a short drive to the Delaware Seashore State Park.
Location
State DE
County Sussex
Area Baltimore Hundred (31001)
Zoning TN
Rooms
Other Rooms Dining Room, Bedroom 2, Bedroom 3, Bedroom 4, Kitchen, Family Room, Bedroom 1, Loft
Main Level Bedrooms 2
Interior
Interior Features Breakfast Area, Carpet, Combination Dining/Living, Curved Staircase, Dining Area, Entry Level Bedroom, Family Room Off Kitchen, Floor Plan - Open
Hot Water Electric
Heating Baseboard - Electric
Cooling Window Unit(s)
Flooring Carpet, Vinyl
Fireplaces Number 1
Fireplaces Type Wood
Equipment Dishwasher, Exhaust Fan, Freezer, Icemaker, Oven - Single, Oven/Range - Electric, Refrigerator, Water Heater
Fireplace Y
Window Features Insulated,Double Hung,Wood Frame
Appliance Dishwasher, Exhaust Fan, Freezer, Icemaker, Oven - Single, Oven/Range - Electric, Refrigerator, Water Heater
Heat Source Electric
Laundry Has Laundry
Exterior
Exterior Feature Porch(es), Roof, Screened
Garage Spaces 6.0
Utilities Available Cable TV, Phone Available
Water Access N
View Garden/Lawn, Trees/Woods
Roof Type Shingle
Accessibility Other
Porch Porch(es), Roof, Screened
Total Parking Spaces 6
Garage N
Building
Story 2
Sewer Public Sewer
Water Public
Architectural Style A-Frame, Coastal
Level or Stories 2
Additional Building Above Grade, Below Grade
Structure Type 2 Story Ceilings,9'+ Ceilings,Beamed Ceilings,Dry Wall
New Construction N
Schools
Elementary Schools Lord Baltimore
Middle Schools Selbyville
High Schools Indian River
School District Indian River
Others
Senior Community No
Tax ID 134-17.07-6.00
Ownership Fee Simple
SqFt Source Assessor
Security Features Main Entrance Lock,Smoke Detector
Special Listing Condition Standard
Read Less
Want to know what your home might be worth? Contact us for a FREE valuation!

Our team is ready to help you sell your home for the highest possible price ASAP

Bought with NICOLE HARRELL • Northrop Realty

GET MORE INFORMATION





