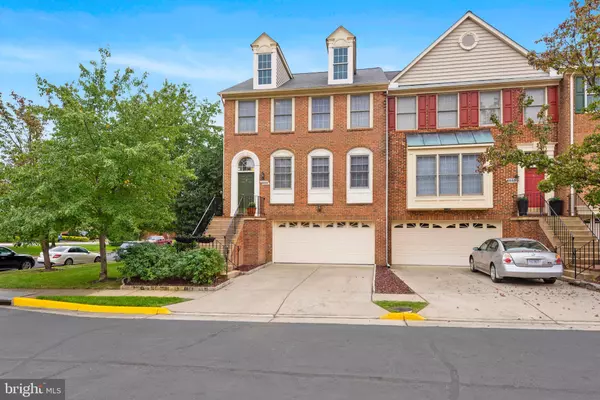$720,000
$725,000
0.7%For more information regarding the value of a property, please contact us for a free consultation.
6251 DUBIN DR Alexandria, VA 22310
3 Beds
4 Baths
2,620 SqFt
Key Details
Sold Price $720,000
Property Type Townhouse
Sub Type End of Row/Townhouse
Listing Status Sold
Purchase Type For Sale
Square Footage 2,620 sqft
Price per Sqft $274
Subdivision Potters Glen
MLS Listing ID VAFX2001649
Sold Date 12/10/21
Style Colonial
Bedrooms 3
Full Baths 3
Half Baths 1
HOA Fees $87/mo
HOA Y/N Y
Abv Grd Liv Area 2,620
Originating Board BRIGHT
Year Built 1996
Annual Tax Amount $7,273
Tax Year 2021
Lot Size 2,932 Sqft
Acres 0.07
Property Sub-Type End of Row/Townhouse
Property Description
Beautiful Brick End-unit Townhouse with 2-Car Garage & Walk-out Lower Level. Well-maintained landscaped yard with lovely gardens. All Bathrooms renovated in high-end quality material. Hardwood floors recently installed in Living Room & Dining Room. Kitchen freshly painted with recently replaced appliances and flooring.-2-Pantries! Access to Deck from kitchen! Built-in bookcases and shelving located throughout the house. Large bay windows on side of home to let the sunshine and natural light in. Lower level features a huge Rec Room with fireplace, Fully remodeled Bathroom, and walk-out to Patio to enjoy the privacy of the fully fenced backyard. Located off of the 2-car Garage you can find a huge storage room/pantry with built-in shelving. Conveniently located near Metro (1 mile to Springfield/Franconia Metro, VRE & 2 miles to Van Dorn Street Metro with quick access to I-95, I-395, I-495. DATES OF IMPROVEMENTS: 2021 Kitchen repainted with new appliances and tile floors. 2020 Refrigerator, washer & dryer replaced.2019 Fireplace thoroughly serviced. 2018 Furnace replaced, new dormer windows, and bathroom completely remodeled. 2017 Roof replaced. A/C replaced, Master bathroom remodeled, Custom built-ins/closet organizers added to master bedroom closet. 2016 Hot Water Heater replaced. Low utilities with Electric average of $94, Gas $81, and Water $80
Location
State VA
County Fairfax
Zoning 212
Direction East
Rooms
Other Rooms Living Room, Dining Room, Primary Bedroom, Bedroom 3, Kitchen, Foyer, Recreation Room, Bathroom 2
Basement Connecting Stairway, Fully Finished, Garage Access, Walkout Level, Windows, Full
Main Level Bedrooms 3
Interior
Interior Features Bar, Built-Ins, Breakfast Area, Butlers Pantry, Carpet, Ceiling Fan(s), Crown Moldings, Chair Railings, Floor Plan - Open, Formal/Separate Dining Room, Kitchen - Eat-In, Kitchen - Table Space, Kitchen - Gourmet, Pantry, Recessed Lighting, Soaking Tub, Walk-in Closet(s), Upgraded Countertops, Wet/Dry Bar, Window Treatments, Wood Floors
Hot Water Natural Gas
Heating Forced Air, Humidifier
Cooling Ceiling Fan(s), Central A/C
Flooring Carpet, Hardwood, Ceramic Tile
Fireplaces Number 1
Fireplaces Type Mantel(s), Screen
Equipment Built-In Microwave, Built-In Range, Dishwasher, Disposal, Dryer, Exhaust Fan, Icemaker, Microwave, Oven - Self Cleaning, Oven/Range - Gas, Refrigerator, Stainless Steel Appliances, Washer, Water Heater
Fireplace Y
Window Features Atrium,Bay/Bow,Double Pane,Sliding
Appliance Built-In Microwave, Built-In Range, Dishwasher, Disposal, Dryer, Exhaust Fan, Icemaker, Microwave, Oven - Self Cleaning, Oven/Range - Gas, Refrigerator, Stainless Steel Appliances, Washer, Water Heater
Heat Source Natural Gas
Exterior
Exterior Feature Deck(s), Patio(s)
Parking Features Additional Storage Area, Built In, Garage Door Opener, Oversized
Garage Spaces 2.0
Fence Rear, Privacy
Utilities Available Cable TV Available, Sewer Available, Under Ground, Water Available, Natural Gas Available, Electric Available
Water Access N
Street Surface Concrete
Accessibility None
Porch Deck(s), Patio(s)
Attached Garage 2
Total Parking Spaces 2
Garage Y
Building
Lot Description Corner, Cul-de-sac, Landscaping, PUD, Backs - Open Common Area
Story 3
Foundation Slab
Sewer Public Sewer
Water Public
Architectural Style Colonial
Level or Stories 3
Additional Building Above Grade, Below Grade
Structure Type 9'+ Ceilings,Vaulted Ceilings
New Construction N
Schools
School District Fairfax County Public Schools
Others
HOA Fee Include Common Area Maintenance,Management,Reserve Funds,Trash,Alarm System
Senior Community No
Tax ID 0813 35020020
Ownership Fee Simple
SqFt Source Assessor
Special Listing Condition Standard
Read Less
Want to know what your home might be worth? Contact us for a FREE valuation!

Our team is ready to help you sell your home for the highest possible price ASAP

Bought with To-Tam Le • Redfin Corporation
GET MORE INFORMATION





