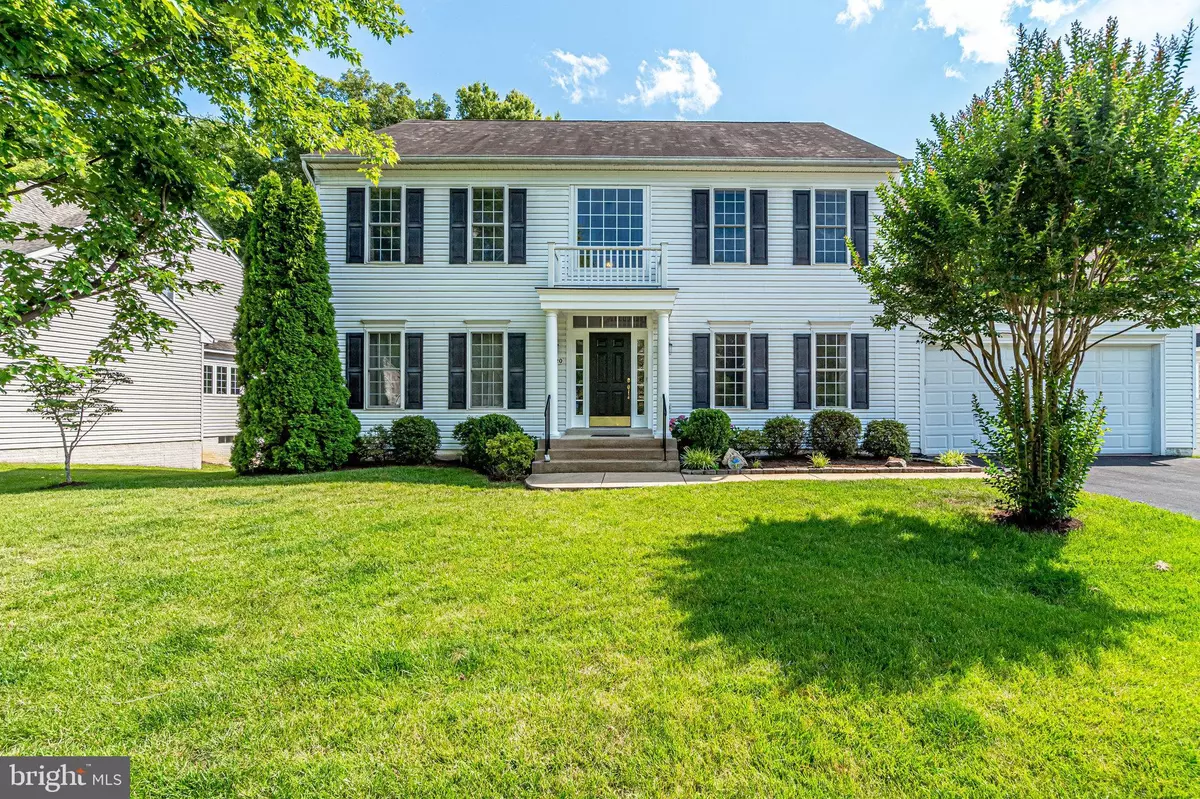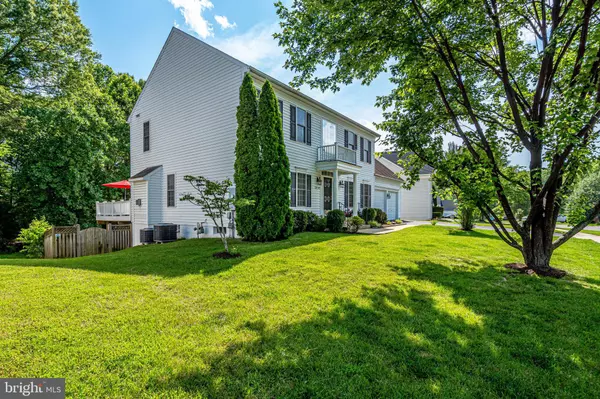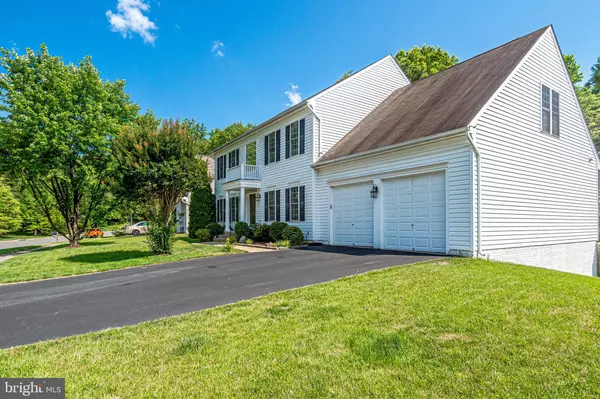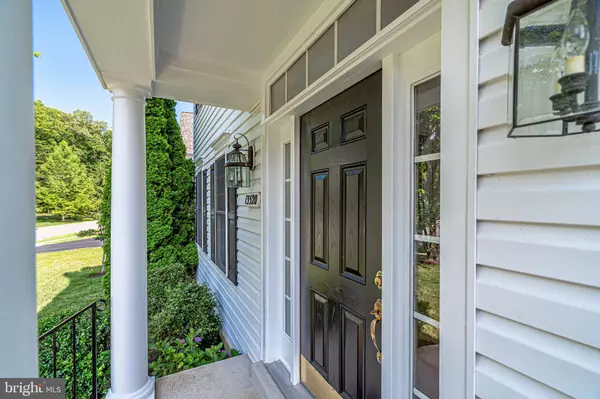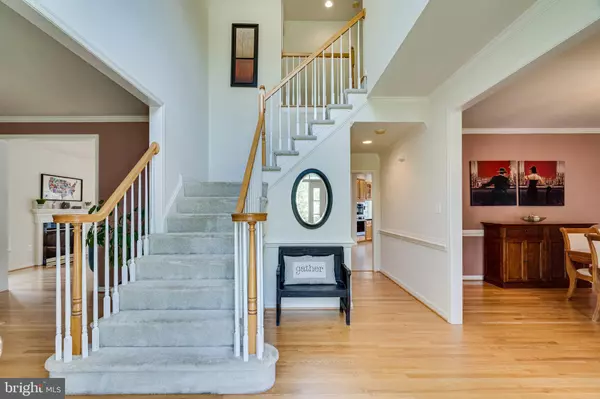$710,000
$675,000
5.2%For more information regarding the value of a property, please contact us for a free consultation.
13520 LITZA WAY Woodbridge, VA 22192
5 Beds
3 Baths
3,433 SqFt
Key Details
Sold Price $710,000
Property Type Single Family Home
Sub Type Detached
Listing Status Sold
Purchase Type For Sale
Square Footage 3,433 sqft
Price per Sqft $206
Subdivision Quaker Homes Fowke Lane
MLS Listing ID VAPW525272
Sold Date 08/02/21
Style Colonial
Bedrooms 5
Full Baths 3
HOA Fees $24/ann
HOA Y/N Y
Abv Grd Liv Area 3,433
Originating Board BRIGHT
Year Built 2003
Annual Tax Amount $6,416
Tax Year 2020
Lot Size 0.322 Acres
Acres 0.32
Property Description
***Open House on Sunday, June 27, 1-4 PM*** Offer Deadline is Monday by 10 AM*** Beautiful and spacious home in a private small neighborhood with no through traffic. Stunning 5-bedroom plus office/bedroom and 3 full bathrooms Quaker Custom Home is situated on a premium 0.32 Acre Lot with a private fenced-in yard overlooking trees. This home is packed with great options such as the sough-after rear sunroom extension, guest or 5thbedroom on the main level behind the kitchen with a full bathroom, and an additional bedroom on the upper floor. Even though the home is 5 standard size bedrooms plus a small room/office on the upper level, it has the potential to be a legal 7-bedroom home. The lower level provides space to finish two additional large bedrooms. Also, the home has 3 full bathrooms and two additional bathroom rough-ins with one including a tub already. The potential here is limitless. A full-sized laundry room with a front loading washer and dryer is located on the main level right off the kitchen. Cozy gas fireplace situated in the family room right off the kitchen. The Seller has added a large 20 x 20 Trex Deck with stairs accessing the back yard as well as a water irrigation system. The backyard is fully fenced with privacy fencing and two gates. The modern open concept has a great flow and is very inviting and perfect for entertaining. The upper level presents a total of 4 wonderful bedrooms, including the grand owners suite with a large walk-in closet, and en-suite bathroom. Your primary bathroom is appointed with everything you need, including the deluxe soaking tub, stall shower, large dual vanity, and separate toilet room. On the upper level is also the 2nd bedroom with Jack and Jill bathroom and views of the front, 3rd bedroom facing the back, office/room, and 4th large bedroom over the garage with en-suite bathroom rough-in. The lower level features a huge unfinished open space ready for your imagination. A unique bonus is the two French door exits from the basement to the backyard and both of them are at the walk-out level. The second full bathroom rough-in in the basement is ready to be turned into a spacious bathroom. The large 2-car garage with ample space for storage comes with 2 garage openers and 2 remotes, the second fridge in the garage and trampoline can convey too. Floor Plan Available. This home on a no-thru street is just minutes from the I-95, multiple VRE stops, Quantico and Ft. Belvoir, Express lanes, and Commuter lots to Washington DC& Pentagon. The entertainment, shopping, relaxation, and more are just as close with the Stonebridge at Potomac Town Center and Potomac Mills Mall around the corner. This area has it all even for outdoor lovers. The close-byLeesylvania State Park features multiple hiking trails and boating ramps to explore Occoquan Bay and Potomac River. Welcome to your new elegant and upscale Lake Ridge living.
Location
State VA
County Prince William
Zoning R4
Rooms
Basement Full, Interior Access, Outside Entrance, Rear Entrance, Rough Bath Plumb, Space For Rooms, Sump Pump, Unfinished, Walkout Level, Windows
Main Level Bedrooms 1
Interior
Interior Features Carpet, Ceiling Fan(s), Chair Railings, Combination Kitchen/Living, Dining Area, Entry Level Bedroom, Floor Plan - Open, Formal/Separate Dining Room, Kitchen - Eat-In, Kitchen - Island, Kitchen - Table Space, Primary Bath(s), Recessed Lighting, Soaking Tub, Sprinkler System, Stall Shower, Tub Shower, Window Treatments, Wood Floors
Hot Water Natural Gas
Heating Central
Cooling Central A/C, Ceiling Fan(s)
Fireplaces Number 1
Fireplaces Type Fireplace - Glass Doors, Gas/Propane
Equipment Built-In Microwave, Cooktop, Dishwasher, Disposal, Dryer - Front Loading, Dryer, Icemaker, Oven - Wall, Refrigerator, Stainless Steel Appliances, Washer - Front Loading, Washer
Fireplace Y
Appliance Built-In Microwave, Cooktop, Dishwasher, Disposal, Dryer - Front Loading, Dryer, Icemaker, Oven - Wall, Refrigerator, Stainless Steel Appliances, Washer - Front Loading, Washer
Heat Source Natural Gas, Electric
Laundry Dryer In Unit, Has Laundry, Main Floor, Washer In Unit
Exterior
Exterior Feature Deck(s)
Parking Features Additional Storage Area, Covered Parking, Garage - Front Entry, Garage Door Opener, Inside Access
Garage Spaces 4.0
Fence Fully, Privacy, Rear, Wood
Water Access N
View Trees/Woods
Accessibility None
Porch Deck(s)
Attached Garage 2
Total Parking Spaces 4
Garage Y
Building
Story 3
Sewer Public Septic
Water Public
Architectural Style Colonial
Level or Stories 3
Additional Building Above Grade, Below Grade
New Construction N
Schools
School District Prince William County Public Schools
Others
Senior Community No
Tax ID 8292-46-5244
Ownership Fee Simple
SqFt Source Assessor
Special Listing Condition Standard
Read Less
Want to know what your home might be worth? Contact us for a FREE valuation!

Our team is ready to help you sell your home for the highest possible price ASAP

Bought with Gunther Hemmer • Pearson Smith Realty, LLC

GET MORE INFORMATION

