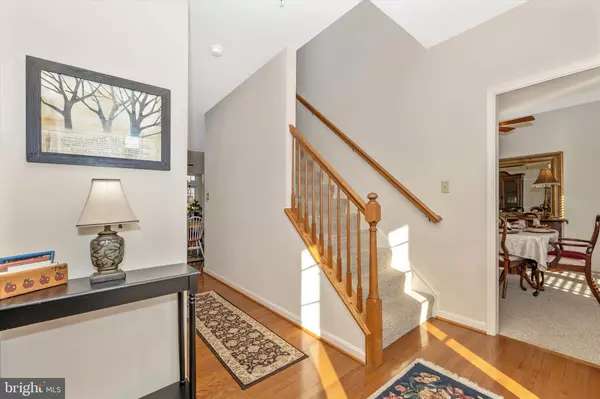$435,000
$429,000
1.4%For more information regarding the value of a property, please contact us for a free consultation.
334 MOUNTAINEERS WAY Emmitsburg, MD 21727
4 Beds
4 Baths
3,352 SqFt
Key Details
Sold Price $435,000
Property Type Single Family Home
Sub Type Detached
Listing Status Sold
Purchase Type For Sale
Square Footage 3,352 sqft
Price per Sqft $129
Subdivision Southgate
MLS Listing ID MDFR2009726
Sold Date 01/21/22
Style Colonial
Bedrooms 4
Full Baths 3
Half Baths 1
HOA Fees $23/mo
HOA Y/N Y
Abv Grd Liv Area 2,356
Originating Board BRIGHT
Year Built 2008
Annual Tax Amount $4,940
Tax Year 2021
Lot Size 0.276 Acres
Acres 0.28
Property Description
Stunning Colonial in the desirable South Gate subdivision in Emmitsburg MD! Boosting three gorgeous finished levels and totaling over 3,300 square ft of living space. This is truly the HOME you've been waiting for! Gleaming hardwood floors greet you upon arrival and flow through the main level. The spacious eat-in kitchen has corian countertops, center island and pantry. Ample sized living room and beautiful sunroom with tons of natural light. Formal dining room, powder room, home office, large mudroom/laundry room with plenty of cabinets and counter space! The upper level features a large primary suite with walk-in closet, en suite bath with double sinks, a soaking tub and a separate shower! Three additional generously sized bedrooms and hallway bathroom complete the second level. The fully finished lower level is perfect for an in-law suite! With a separate outside entrance, large open concept space that offers an additional 2 dens/bedrooms, full bath, large living room, kitchen, washer/dryer hook up and plenty of storage space. Outside you will enjoy the new patio and fully fenced backyard. This stunning home backs to a park with walking trails, basketball courts and much more! Walking distance to schools, library, restaurants and only minutes to Mount Saint Mary's University. Don't miss this one
Location
State MD
County Frederick
Zoning R1
Rooms
Other Rooms Living Room, Dining Room, Primary Bedroom, Bedroom 2, Bedroom 3, Bedroom 4, Bedroom 5, Kitchen, Family Room, Basement, Sun/Florida Room, Laundry, Office, Bedroom 6, Bathroom 2, Bathroom 3, Primary Bathroom, Half Bath
Basement Fully Finished, Outside Entrance, Side Entrance, Walkout Stairs, Windows
Interior
Interior Features 2nd Kitchen, Built-Ins, Carpet, Ceiling Fan(s), Combination Dining/Living, Combination Kitchen/Dining, Dining Area, Family Room Off Kitchen, Floor Plan - Open, Formal/Separate Dining Room, Kitchen - Gourmet, Kitchen - Island, Pantry, Primary Bath(s), Recessed Lighting, Soaking Tub, Sprinkler System, Store/Office, Upgraded Countertops, Walk-in Closet(s), Wood Floors, Other
Hot Water Natural Gas
Heating Heat Pump(s)
Cooling Central A/C
Flooring Carpet, Hardwood, Other
Equipment Built-In Microwave, Dishwasher, Dryer, Exhaust Fan, Icemaker, Oven/Range - Electric, Refrigerator, Washer, Washer/Dryer Hookups Only, Water Heater
Appliance Built-In Microwave, Dishwasher, Dryer, Exhaust Fan, Icemaker, Oven/Range - Electric, Refrigerator, Washer, Washer/Dryer Hookups Only, Water Heater
Heat Source Natural Gas, Electric
Laundry Basement, Hookup, Main Floor
Exterior
Exterior Feature Patio(s), Porch(es)
Parking Features Garage - Front Entry
Garage Spaces 6.0
Fence Other
Water Access N
Accessibility None
Porch Patio(s), Porch(es)
Attached Garage 2
Total Parking Spaces 6
Garage Y
Building
Lot Description Backs - Parkland, Cleared
Story 3
Foundation Other
Sewer Public Sewer
Water Public
Architectural Style Colonial
Level or Stories 3
Additional Building Above Grade, Below Grade
New Construction N
Schools
Elementary Schools Emmitsburg
Middle Schools Thurmont
High Schools Catoctin
School District Frederick County Public Schools
Others
Senior Community No
Tax ID 1105185882
Ownership Fee Simple
SqFt Source Assessor
Acceptable Financing Cash, Conventional, FHA, VA, USDA
Listing Terms Cash, Conventional, FHA, VA, USDA
Financing Cash,Conventional,FHA,VA,USDA
Special Listing Condition Standard
Read Less
Want to know what your home might be worth? Contact us for a FREE valuation!

Our team is ready to help you sell your home for the highest possible price ASAP

Bought with Fabiola Alvarado • Fairfax Realty Elite
GET MORE INFORMATION





