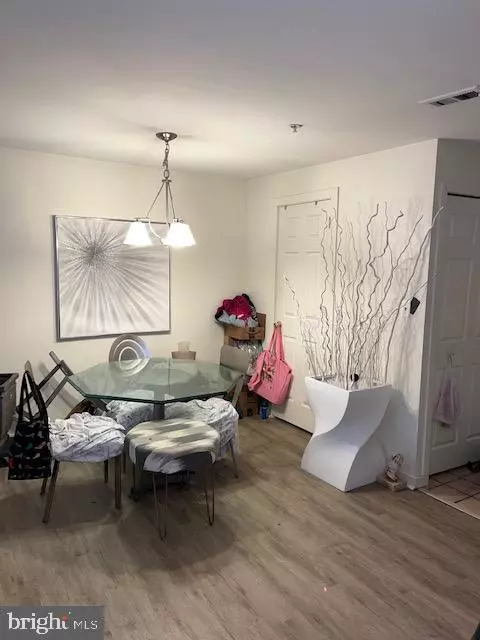$93,000
$96,000
3.1%For more information regarding the value of a property, please contact us for a free consultation.
1025-UNIT N MADISON ST #208 Wilmington, DE 19801
2 Beds
2 Baths
Key Details
Sold Price $93,000
Property Type Condo
Sub Type Condo/Co-op
Listing Status Sold
Purchase Type For Sale
Subdivision Trinity Vicinity
MLS Listing ID DENC2018162
Sold Date 05/11/22
Style Other
Bedrooms 2
Full Baths 2
Condo Fees $497/mo
HOA Y/N N
Originating Board BRIGHT
Year Built 1988
Annual Tax Amount $4,636
Tax Year 2021
Lot Dimensions 0.00 x 0.00
Property Description
Center City Condo for Sale! 2 spacious bedrooms with 2 full baths located in the heart of downtown Wilmington. There is currently a month to month lease in place with the tenant paying $1,300.00 per month. Owner pays the monthly HOA fees. This condo is walkable distance to Wilmington Hospital, the Financial District, the YMCA, The Brandywine River Park, as well as many other center city amenities and attractions. This condo features newer vinyl flooring, open floor plan, ample closet space and an in-unit washer/dryer. There is building security cameras as well as elevator access and two deeded garage parking spots conveyed in this sale. Easy cash flow for the savvy investor looking to acquire a great condo in growing Wilmington and priced to sell! Don't let this opportunity pass you by! Call today!
Location
State DE
County New Castle
Area Wilmington (30906)
Zoning 26R-4
Rooms
Main Level Bedrooms 2
Interior
Hot Water Electric
Heating Forced Air
Cooling Central A/C
Furnishings No
Fireplace N
Heat Source Electric
Exterior
Parking Features Covered Parking, Garage - Front Entry
Garage Spaces 2.0
Water Access N
Accessibility Elevator
Total Parking Spaces 2
Garage Y
Building
Story 4
Unit Features Garden 1 - 4 Floors
Sewer Public Sewer
Water Public
Architectural Style Other
Level or Stories 4
Additional Building Above Grade, Below Grade
New Construction N
Schools
School District Christina
Others
Pets Allowed Y
HOA Fee Include Common Area Maintenance,Ext Bldg Maint,Trash,Water,Sewer,Insurance
Senior Community No
Tax ID 26-028.30-123.C.0208
Ownership Fee Simple
SqFt Source Assessor
Acceptable Financing Cash, Conventional
Horse Property N
Listing Terms Cash, Conventional
Financing Cash,Conventional
Special Listing Condition Standard
Pets Allowed Cats OK
Read Less
Want to know what your home might be worth? Contact us for a FREE valuation!

Our team is ready to help you sell your home for the highest possible price ASAP

Bought with Reginald A Brown Jr. • Tesla Realty Group, LLC

GET MORE INFORMATION





