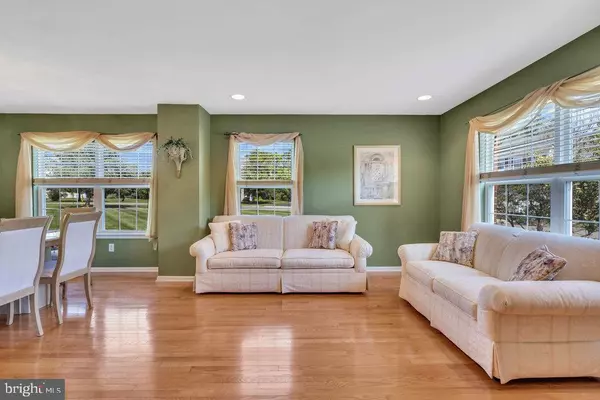$510,000
$499,000
2.2%For more information regarding the value of a property, please contact us for a free consultation.
8 COBURN RD Pennington, NJ 08534
3 Beds
3 Baths
1,793 SqFt
Key Details
Sold Price $510,000
Property Type Single Family Home
Sub Type Detached
Listing Status Sold
Purchase Type For Sale
Square Footage 1,793 sqft
Price per Sqft $284
Subdivision Brandon Farms
MLS Listing ID NJME314130
Sold Date 08/16/21
Style Colonial
Bedrooms 3
Full Baths 2
Half Baths 1
HOA Fees $31/qua
HOA Y/N Y
Abv Grd Liv Area 1,793
Originating Board BRIGHT
Year Built 1998
Annual Tax Amount $11,867
Tax Year 2019
Lot Size 0.380 Acres
Acres 0.38
Lot Dimensions 0.00 x 0.00
Property Description
This 3 bedroom, 2.5 bath colonial is in the desirable Brandon Farms community and Hopewell Valley School District, with several parks and walking trails nearby. It has hardwood floors on the first level, as well as upgraded kitchen cabinets, countertops and appliances. The master bath and first level bath have both been upgraded, and there is a full finished basement for recreation, home office and/or additional living space. The oversized laundry is conveniently located on the second floor and provides additional storage space. This home also has a newer gas water heater, central air conditioner and gas heating unit, all located in the basement electrical room. The oversized property is a corner lot and includes a customized backyard brick patio. The drive is 15 minutes to Princeton, 45 minutes to the Jersey Shore and the home is close proximity to major highways and transportation stations leading to New York, Philadelphia and other major cities. This house, community and location truly has it all!
Location
State NJ
County Mercer
Area Hopewell Twp (21106)
Zoning R-5
Rooms
Basement Fully Finished, Connecting Stairway, Daylight, Partial, Heated, Interior Access, Sump Pump, Windows
Main Level Bedrooms 3
Interior
Hot Water Natural Gas
Heating Central
Cooling Central A/C
Heat Source Natural Gas
Laundry Upper Floor
Exterior
Parking Features Garage - Front Entry, Garage Door Opener
Garage Spaces 3.0
Water Access N
Accessibility None
Attached Garage 1
Total Parking Spaces 3
Garage Y
Building
Story 2
Sewer Public Sewer
Water Public
Architectural Style Colonial
Level or Stories 2
Additional Building Above Grade, Below Grade
New Construction N
Schools
Elementary Schools Stony Brook E.S.
Middle Schools Timberlane M.S.
High Schools Central H.S.
School District Hopewell Valley Regional Schools
Others
Senior Community No
Tax ID 06-00078 39-00020
Ownership Fee Simple
SqFt Source Assessor
Special Listing Condition Standard
Read Less
Want to know what your home might be worth? Contact us for a FREE valuation!

Our team is ready to help you sell your home for the highest possible price ASAP

Bought with Clare Mackness • Callaway Henderson Sotheby's Int'l Realty-Skillman
GET MORE INFORMATION





